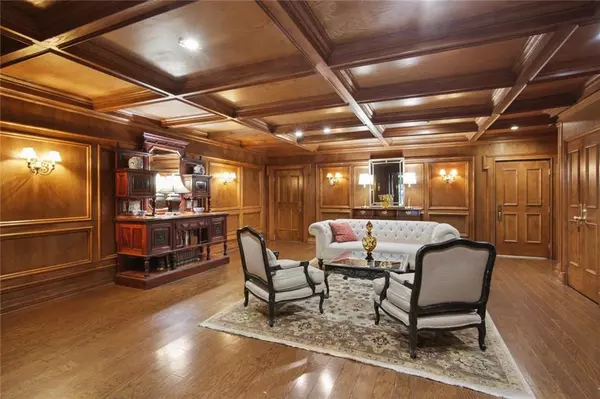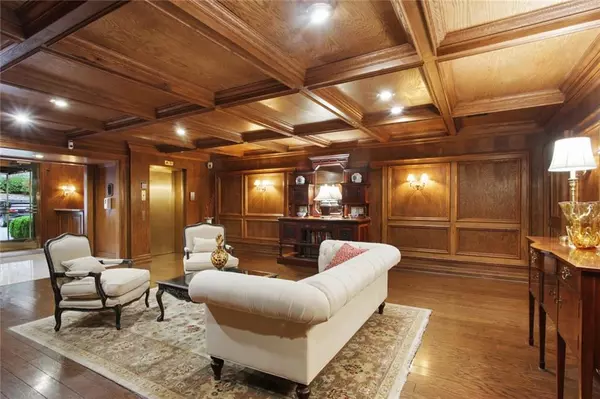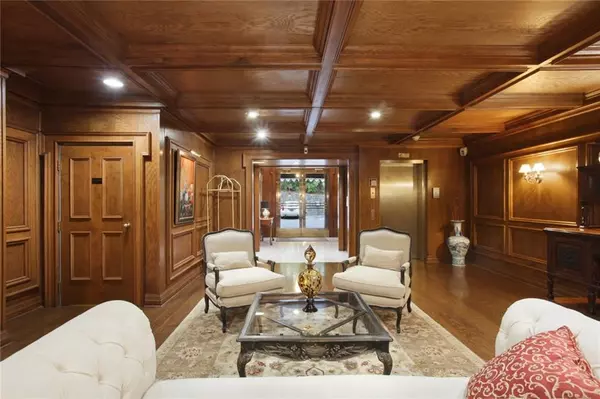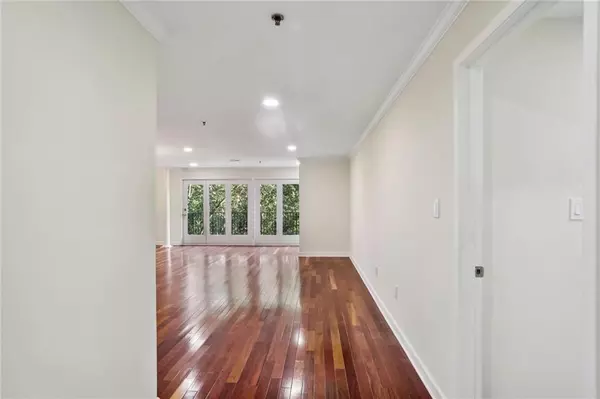2 Beds
2 Baths
1,504 SqFt
2 Beds
2 Baths
1,504 SqFt
Key Details
Property Type Condo
Sub Type Condominium
Listing Status Active
Purchase Type For Rent
Square Footage 1,504 sqft
Subdivision St James
MLS Listing ID 7501560
Style European
Bedrooms 2
Full Baths 2
HOA Y/N No
Originating Board First Multiple Listing Service
Year Built 1985
Available Date 2025-01-01
Lot Size 1,502 Sqft
Acres 0.0345
Property Description
To view the unit: Text the Listing Agent (Your Name, Your Email Address, and if you are an agent or renter) to schedule an appointment - there is NO Lockboxes on the unit. Due at Move In : First Month's Rent, Security Deposit (equal to one month's rent), and Pet Deposit (If Applicable) .
Anyone over the age of 18 whom will be living in the unit must apply. The Application Fee is $49.99. Please apply via this link :https://apply.link/NzIvdTE
Once potential tenant has applied please contact the listing agent via email
Location
State GA
County Fulton
Lake Name None
Rooms
Bedroom Description Oversized Master,Roommate Floor Plan
Other Rooms None
Basement None
Main Level Bedrooms 2
Dining Room Open Concept, Separate Dining Room
Interior
Interior Features Double Vanity, Elevator, Entrance Foyer, High Ceilings 9 ft Main, High Speed Internet, Walk-In Closet(s), Other
Heating Central
Cooling Central Air
Flooring Carpet, Ceramic Tile, Hardwood, Marble
Fireplaces Number 1
Fireplaces Type Family Room, Gas Log, Gas Starter
Window Features None
Appliance Dishwasher, Disposal, Dryer, Electric Cooktop, Electric Oven, Electric Water Heater, Microwave, Refrigerator, Self Cleaning Oven, Washer, Other
Laundry In Bathroom, Main Level
Exterior
Exterior Feature Awning(s), Balcony, Gas Grill, Lighting, Rain Gutters
Parking Features Assigned, Covered, Drive Under Main Level, Garage, Underground
Garage Spaces 2.0
Fence Fenced, Wrought Iron
Pool In Ground
Community Features Barbecue, Clubhouse, Dog Park, Fitness Center, Gated, Homeowners Assoc, Near Public Transport, Near Schools, Near Shopping, Pool, Sidewalks
Utilities Available Cable Available, Electricity Available, Natural Gas Available, Phone Available, Sewer Available, Water Available
Waterfront Description None
View City
Roof Type Concrete
Street Surface Asphalt
Accessibility Accessible Bedroom, Accessible Doors, Accessible Electrical and Environmental Controls, Accessible Elevator Installed, Accessible Entrance, Accessible Full Bath, Accessible Hallway(s)
Handicap Access Accessible Bedroom, Accessible Doors, Accessible Electrical and Environmental Controls, Accessible Elevator Installed, Accessible Entrance, Accessible Full Bath, Accessible Hallway(s)
Porch Patio
Total Parking Spaces 2
Private Pool false
Building
Lot Description Corner Lot, Landscaped, Level, Private, Sprinklers In Front, Sprinklers In Rear
Story Three Or More
Architectural Style European
Level or Stories Three Or More
Structure Type Cement Siding,Concrete,Stucco
New Construction No
Schools
Elementary Schools Sarah Rawson Smith
Middle Schools Willis A. Sutton
High Schools North Atlanta
Others
Senior Community no
Tax ID 17 000800160891

GET MORE INFORMATION
REALTOR® | Lic# 289924






