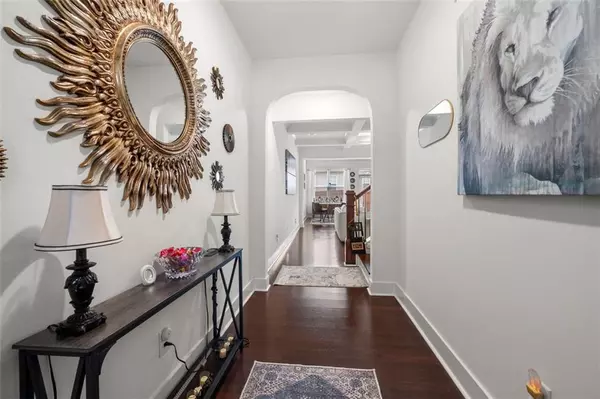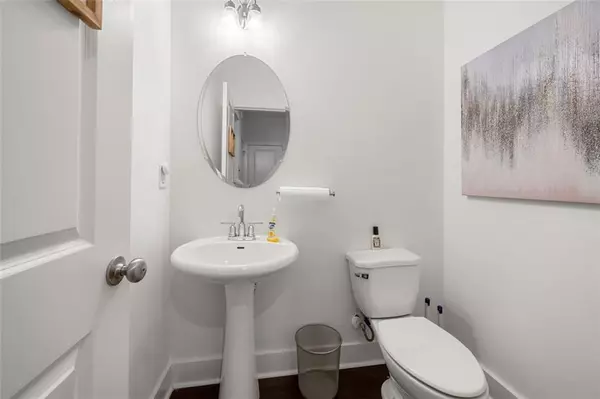3 Beds
2.5 Baths
2,048 SqFt
3 Beds
2.5 Baths
2,048 SqFt
Key Details
Property Type Townhouse
Sub Type Townhouse
Listing Status Active
Purchase Type For Sale
Square Footage 2,048 sqft
Price per Sqft $156
Subdivision Renaissance At South Park
MLS Listing ID 7501193
Style Townhouse
Bedrooms 3
Full Baths 2
Half Baths 1
Construction Status Resale
HOA Fees $150
HOA Y/N Yes
Originating Board First Multiple Listing Service
Year Built 2022
Annual Tax Amount $2,474
Tax Year 2023
Lot Size 1,176 Sqft
Acres 0.027
Property Description
Features You'll Love: Coffered ceilings that add a touch of sophistication to the living areas. An open eat-in kitchen equipped with state-of-the-art appliances, granite countertops, and tile backsplash. A stunning look perfect for hosting gatherings or preparing family meals. Gleaming wood floors that flow throughout the main and upper levels, adding warmth and character. 3 spacious bedrooms, including a luxurious owner's suite, and 2.5 baths designed for modern living.
A cozy loft area that's perfect for a home office, playroom, or relaxation space. A fenced patio, offering a private oasis for morning coffee or evening relaxation. A convenient 2-car garage, providing ample storage and parking. Located in Fulton County, this home is part of a well-established community that combines charm with convenience. Whether you're enjoying the neighborhood's amenities or exploring the surrounding area, this home places you close to everything you need. The Renaissance at South Park provides easy access to the best of Atlanta. It is a convenient location with easy access to I-85 and Hartsfield Jackson International Airport and less than 30 minutes to the Downtown Atlanta area. More than a house—it's a place to create memories, grow, and call your own. Schedule your private tour today and experience the warmth and luxury of this beautiful townhome!
Down Payment Assistance Available with preferred lender. Ask me how! Your dream home is waiting in Fairburn!
Location
State GA
County Fulton
Lake Name None
Rooms
Bedroom Description Oversized Master
Other Rooms None
Basement None
Dining Room Open Concept
Interior
Interior Features High Ceilings 9 ft Main, Bookcases, Coffered Ceiling(s), Double Vanity, Entrance Foyer, High Speed Internet, Smart Home, Tray Ceiling(s), Walk-In Closet(s)
Heating Central, Hot Water
Cooling Central Air, Ceiling Fan(s)
Flooring Carpet, Vinyl, Hardwood
Fireplaces Number 1
Fireplaces Type Electric, Decorative, Living Room, Stone
Window Features Double Pane Windows,ENERGY STAR Qualified Windows
Appliance Dishwasher, Disposal, Electric Range, Microwave, Electric Water Heater
Laundry Electric Dryer Hookup, Upper Level, In Hall
Exterior
Exterior Feature Lighting, Private Yard, Rain Gutters
Parking Features Garage
Garage Spaces 2.0
Fence Back Yard, Fenced
Pool None
Community Features Clubhouse, Pool, Sidewalks, Street Lights, Tennis Court(s), Near Shopping
Utilities Available Electricity Available, Cable Available, Water Available, Phone Available
Waterfront Description None
View Neighborhood
Roof Type Shingle
Street Surface Asphalt,Paved
Accessibility None
Handicap Access None
Porch Patio
Total Parking Spaces 2
Private Pool false
Building
Lot Description Back Yard, Zero Lot Line, Level, Rectangular Lot
Story Two
Foundation Slab
Sewer Public Sewer
Water Public
Architectural Style Townhouse
Level or Stories Two
Structure Type Brick,Cement Siding
New Construction No
Construction Status Resale
Schools
Elementary Schools Oakley
Middle Schools Bear Creek - Fulton
High Schools Creekside
Others
Senior Community no
Restrictions true
Ownership Fee Simple
Financing no
Special Listing Condition None

GET MORE INFORMATION
REALTOR® | Lic# 289924






