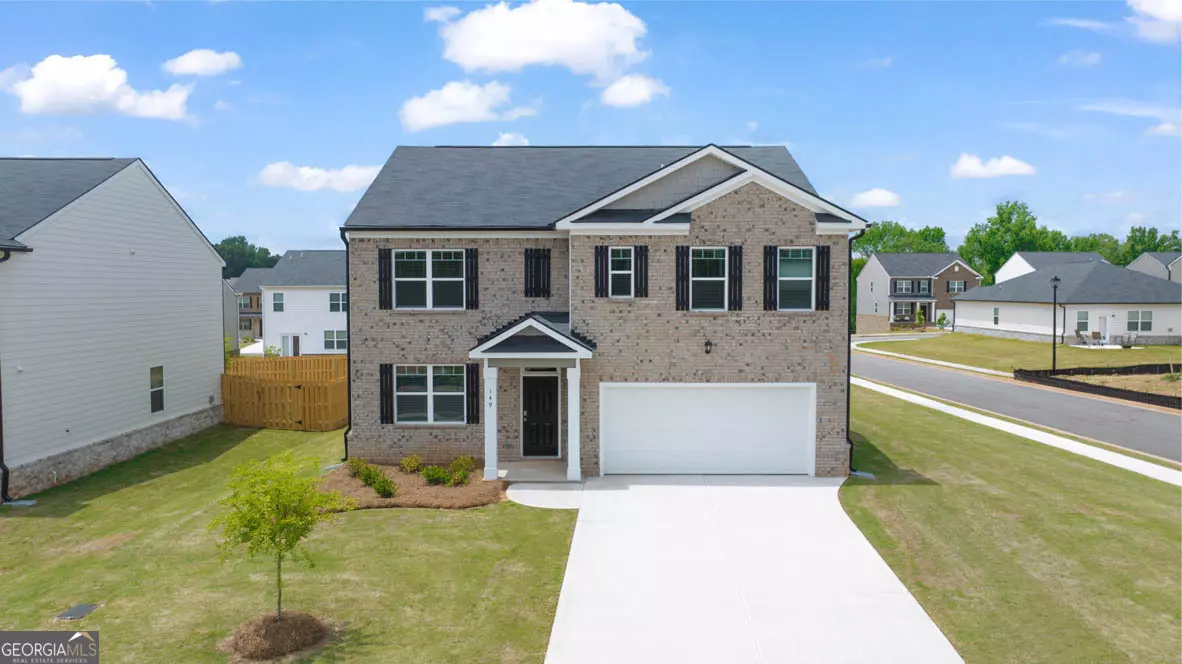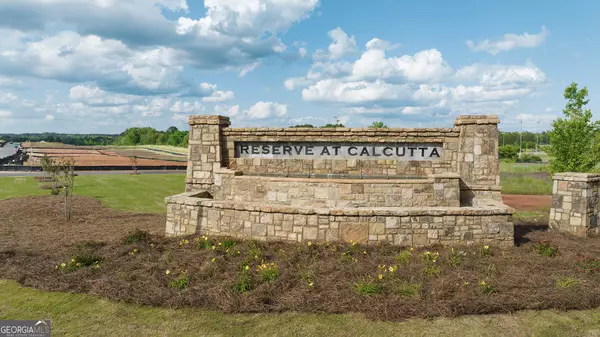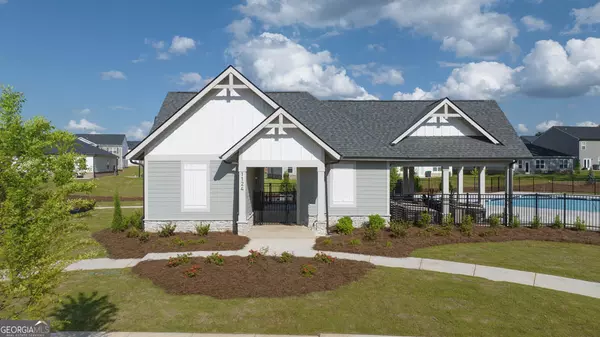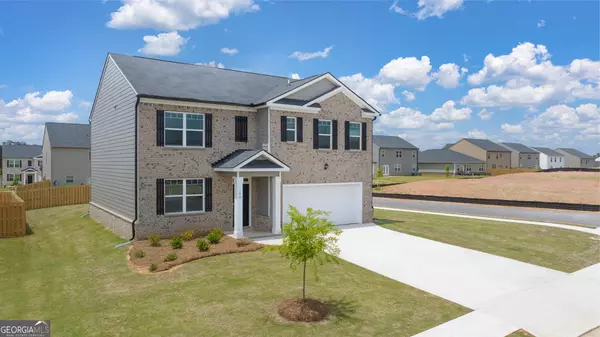5 Beds
3 Baths
2,511 SqFt
5 Beds
3 Baths
2,511 SqFt
Key Details
Property Type Single Family Home
Sub Type Single Family Residence
Listing Status Active
Purchase Type For Sale
Square Footage 2,511 sqft
Price per Sqft $164
Subdivision The Reserve At Calcutta
MLS Listing ID 10431350
Style Brick Front,Traditional
Bedrooms 5
Full Baths 3
Construction Status New Construction
HOA Y/N Yes
Year Built 2024
Annual Tax Amount $1
Tax Year 2024
Property Description
Location
State GA
County Henry
Rooms
Basement None
Main Level Bedrooms 1
Interior
Interior Features Double Vanity, Separate Shower, Soaking Tub, Walk-In Closet(s)
Heating Central
Cooling Central Air
Flooring Vinyl
Exterior
Parking Features Garage, Garage Door Opener
Garage Spaces 2.0
Community Features Pool
Utilities Available Electricity Available, High Speed Internet, Sewer Connected, Underground Utilities
Roof Type Composition
Building
Story Two
Sewer Public Sewer
Level or Stories Two
Construction Status New Construction
Schools
Elementary Schools Pleasant Grove
Middle Schools Woodland
High Schools Woodland

GET MORE INFORMATION
REALTOR® | Lic# 289924






