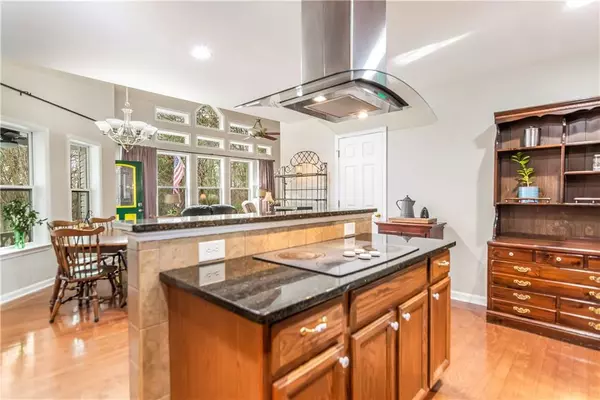3 Beds
2 Baths
1,894 SqFt
3 Beds
2 Baths
1,894 SqFt
Key Details
Property Type Single Family Home
Sub Type Single Family Residence
Listing Status Active
Purchase Type For Sale
Square Footage 1,894 sqft
Price per Sqft $279
Subdivision Bearden Estate
MLS Listing ID 7492740
Style A-Frame
Bedrooms 3
Full Baths 2
Construction Status Resale
HOA Y/N No
Originating Board First Multiple Listing Service
Year Built 2005
Annual Tax Amount $366
Tax Year 2024
Lot Size 2.500 Acres
Acres 2.5
Property Description
Inside, the open living room boasts cathedral ceilings with a stunning wall of windows, allowing natural light to flood the room, complemented by real wood beams added just three years ago. A beautiful stacked stone fireplace provides a cozy focal point. The kitchen is a chef's dream, offering wood cabinets, double ovens, a granite island with an electric cooktop, a tile backsplash, and engineered hardwood floors. The adjoining dining area features hardwood floors as well. An office/bonus room with windows, but no closet, offers flexibility for work or relaxation.
The master bedroom is conveniently located on the main level, with a walk-in closet and access to the master bathroom featuring tile floors and a tile shower. Two additional bedrooms on the main floor, each with carpet and ample closet space, provide room for family or guests. The second bathroom has a fiberglass tub for easy maintenance.
Enjoy the convenience of a washer and dryer located in the hall, and take advantage of the ample storage space provided by the workshops and outbuildings. The home sits on an 8-inch slab and offers deeded access to Diamond Lake, perfect for fishing or outdoor activities. With no HOA or restrictive covenants, you have the freedom to enjoy your property as you see fit.
Recent updates include a well pump replacement just 1.5 years ago, a septic pump-out 3-4 years ago, and the home is fully electric. The seasonal mountain views provide a serene backdrop, and you'll have high-speed internet through ETC for convenience. Located just minutes from Ellijay's amenities, this home offers a rare combination of tranquility and convenience. Schedule a showing today!
Location
State GA
County Gilmer
Lake Name None
Rooms
Bedroom Description Master on Main
Other Rooms None
Basement None
Main Level Bedrooms 3
Dining Room Open Concept
Interior
Interior Features Beamed Ceilings, Vaulted Ceiling(s), Walk-In Closet(s)
Heating Central
Cooling Central Air
Flooring Carpet, Ceramic Tile
Fireplaces Number 1
Fireplaces Type Masonry
Window Features Insulated Windows
Appliance Dishwasher, Electric Oven, Microwave, Other
Laundry Other
Exterior
Exterior Feature Private Entrance, Private Yard
Parking Features Garage
Garage Spaces 6.0
Fence None
Pool None
Community Features Near Public Transport, Near Schools, Near Shopping, Near Trails/Greenway
Utilities Available Cable Available, Electricity Available, Phone Available
Waterfront Description Lake Front
View Lake, Rural, Trees/Woods
Roof Type Metal
Street Surface Asphalt,Paved
Accessibility Accessible Doors, Accessible Entrance
Handicap Access Accessible Doors, Accessible Entrance
Porch Front Porch
Private Pool false
Building
Lot Description Back Yard, Cleared, Front Yard, Level, Private
Story One
Foundation Slab
Sewer Septic Tank
Water Well
Architectural Style A-Frame
Level or Stories One
Structure Type Other
New Construction No
Construction Status Resale
Schools
Elementary Schools Clear Creek - Gilmer
Middle Schools Clear Creek
High Schools Gilmer
Others
Senior Community no
Restrictions false
Tax ID 3150 004B
Acceptable Financing 1031 Exchange, Cash, FHA, USDA Loan, VA Loan
Listing Terms 1031 Exchange, Cash, FHA, USDA Loan, VA Loan
Special Listing Condition None

GET MORE INFORMATION
REALTOR® | Lic# 289924






