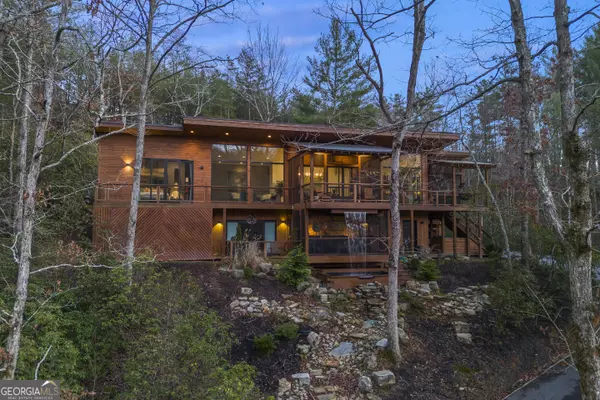4 Beds
4 Baths
2,722 SqFt
4 Beds
4 Baths
2,722 SqFt
Key Details
Property Type Single Family Home
Sub Type Single Family Residence
Listing Status Active
Purchase Type For Sale
Square Footage 2,722 sqft
Price per Sqft $440
Subdivision Highcrest Summit
MLS Listing ID 10431047
Style Contemporary
Bedrooms 4
Full Baths 4
Construction Status Resale
HOA Fees $1,500
HOA Y/N Yes
Year Built 2020
Annual Tax Amount $4,718
Tax Year 2024
Lot Size 1.020 Acres
Property Description
Location
State GA
County White
Rooms
Basement Finished
Main Level Bedrooms 3
Interior
Interior Features In-Law Floorplan, Master On Main Level
Heating Central
Cooling Central Air
Flooring Hardwood
Exterior
Parking Features Attached
Community Features None
Utilities Available Cable Available, Electricity Available, High Speed Internet, Natural Gas Available
Roof Type Metal
Building
Story Two
Sewer Septic Tank
Level or Stories Two
Construction Status Resale
Schools
Elementary Schools Mt Yonah
Middle Schools White County
High Schools White County

GET MORE INFORMATION
REALTOR® | Lic# 289924






