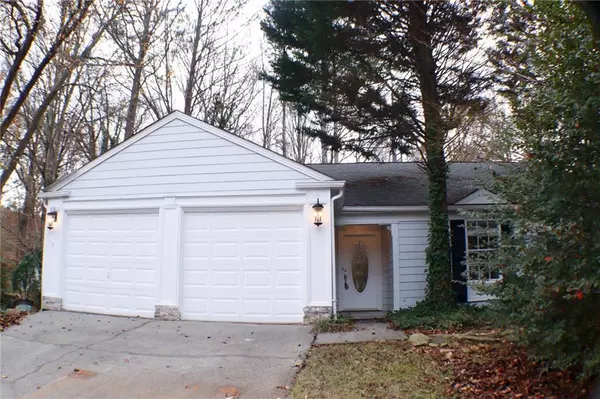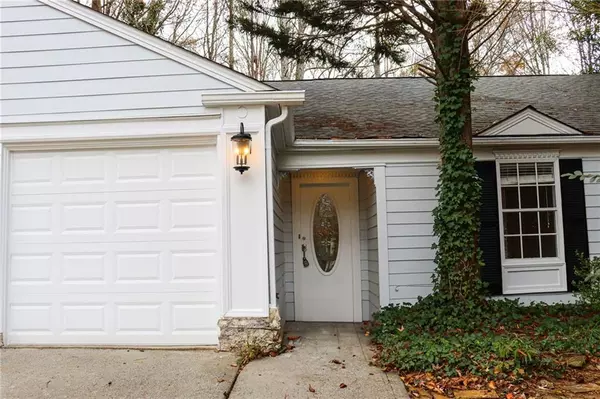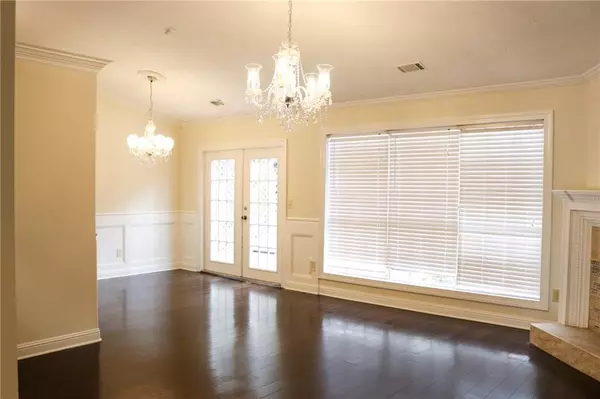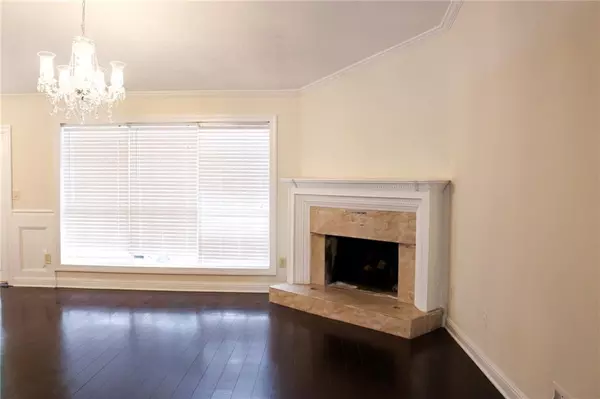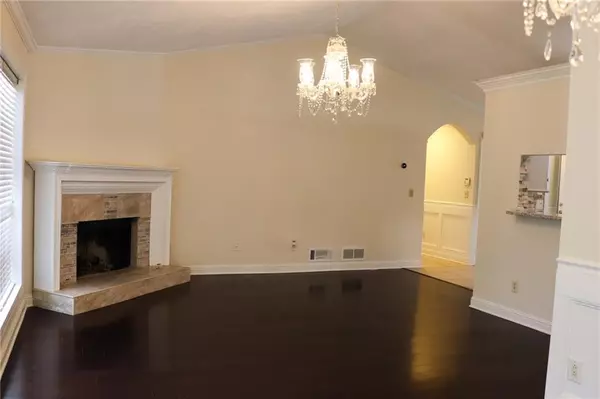3 Beds
2 Baths
1,463 SqFt
3 Beds
2 Baths
1,463 SqFt
Key Details
Property Type Single Family Home
Sub Type Single Family Residence
Listing Status Active
Purchase Type For Sale
Square Footage 1,463 sqft
Price per Sqft $252
Subdivision Ansley Brook
MLS Listing ID 7500140
Style Ranch
Bedrooms 3
Full Baths 2
Construction Status Resale
HOA Y/N No
Originating Board First Multiple Listing Service
Year Built 1986
Annual Tax Amount $2,684
Tax Year 2023
Lot Size 0.300 Acres
Acres 0.3
Property Description
The home features spacious living areas filled with natural light, a kitchen equipped with contemporary finishes, and bedrooms designed for relaxation. The primary suite includes an en-suite bathroom for added convenience.
Step outside, and you'll discover an enchanting backyard that feels like a private retreat. With numerous hidden spots to explore, it's the ideal setting for serene mornings, playful afternoons, or intimate gatherings under the stars.
Located in the sought-after Ansley Brook community, this home enjoys the benefits of a peaceful, family-friendly environment while being conveniently close to local amenities, shopping, dining, and excellent schools.
Don't miss the chance to own this delightful property where every detail invites you to call it home!
Location
State GA
County Gwinnett
Lake Name None
Rooms
Bedroom Description Master on Main
Other Rooms None
Basement None
Main Level Bedrooms 3
Dining Room Other
Interior
Interior Features Double Vanity, Walk-In Closet(s), Other
Heating Central, Forced Air, Other
Cooling Central Air, Gas
Flooring Hardwood, Wood
Fireplaces Number 1
Fireplaces Type Living Room
Window Features None
Appliance Dishwasher, Disposal, Electric Water Heater, Gas Range, Microwave, Range Hood
Laundry Common Area, Main Level
Exterior
Exterior Feature Other
Parking Features Garage
Garage Spaces 2.0
Fence Chain Link
Pool None
Community Features None
Utilities Available Electricity Available, Natural Gas Available, Phone Available, Water Available
Waterfront Description None
View Other
Roof Type Composition,Shingle,Other
Street Surface Asphalt
Accessibility None
Handicap Access None
Porch Deck, Patio, Rear Porch
Private Pool false
Building
Lot Description Back Yard, Front Yard, Level, Private
Story One
Foundation Slab
Sewer Public Sewer
Water Public
Architectural Style Ranch
Level or Stories One
Structure Type Vinyl Siding
New Construction No
Construction Status Resale
Schools
Elementary Schools Craig
Middle Schools Five Forks
High Schools Brookwood
Others
Senior Community no
Restrictions false
Tax ID R5020 233
Special Listing Condition None

GET MORE INFORMATION
REALTOR® | Lic# 289924


