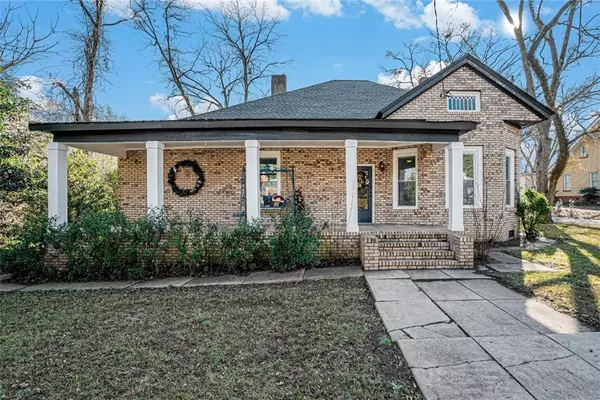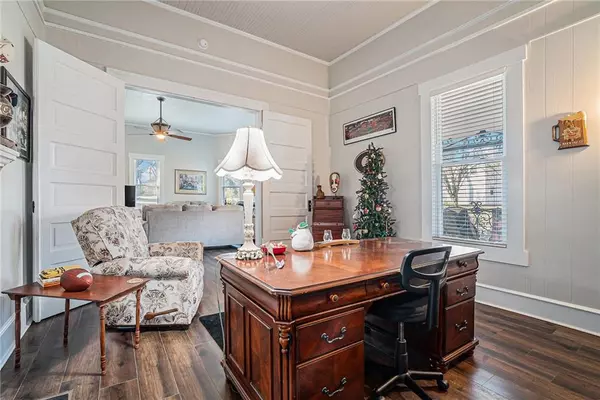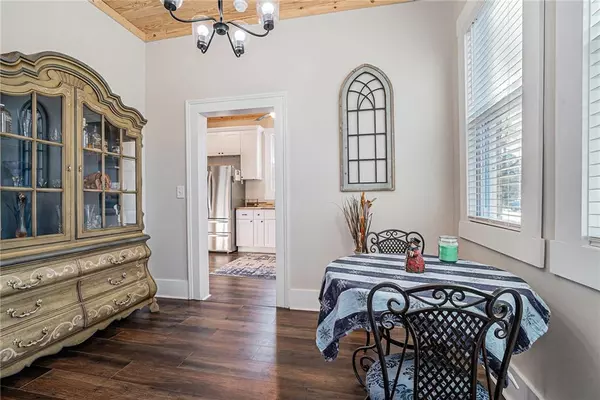3 Beds
2 Baths
2,332 SqFt
3 Beds
2 Baths
2,332 SqFt
Key Details
Property Type Single Family Home
Sub Type Single Family Residence
Listing Status Active
Purchase Type For Sale
Square Footage 2,332 sqft
Price per Sqft $156
MLS Listing ID 7499996
Style Craftsman
Bedrooms 3
Full Baths 2
Construction Status Updated/Remodeled
HOA Y/N No
Originating Board First Multiple Listing Service
Year Built 1930
Annual Tax Amount $1,403
Tax Year 2024
Lot Size 0.660 Acres
Acres 0.66
Property Description
Location
State GA
County Oglethorpe
Lake Name None
Rooms
Bedroom Description None
Other Rooms Workshop
Basement Crawl Space
Main Level Bedrooms 3
Dining Room Separate Dining Room
Interior
Interior Features High Ceilings 9 ft Main, Tray Ceiling(s), Walk-In Closet(s)
Heating Electric
Cooling Ceiling Fan(s), Central Air
Flooring Ceramic Tile, Vinyl
Fireplaces Number 3
Fireplaces Type Decorative
Window Features Insulated Windows
Appliance Dishwasher, Electric Range, Microwave, Refrigerator
Laundry Laundry Room
Exterior
Exterior Feature None
Parking Features Driveway, Garage
Garage Spaces 1.0
Fence None
Pool None
Community Features Near Shopping, Restaurant
Utilities Available Cable Available, Electricity Available, Sewer Available, Water Available
Waterfront Description None
View Rural
Roof Type Metal,Shingle
Street Surface Asphalt
Accessibility None
Handicap Access None
Porch Front Porch, Rear Porch
Total Parking Spaces 4
Private Pool false
Building
Lot Description Back Yard, Front Yard
Story One
Foundation Brick/Mortar
Sewer Public Sewer
Water Public
Architectural Style Craftsman
Level or Stories One
Structure Type Brick 4 Sides
New Construction No
Construction Status Updated/Remodeled
Schools
Elementary Schools Oglethorpe County
Middle Schools Oglethorpe County
High Schools Oglethorpe County
Others
Senior Community no
Restrictions false
Tax ID C4 061
Acceptable Financing Cash, Conventional, FHA, VA Loan
Listing Terms Cash, Conventional, FHA, VA Loan
Special Listing Condition None

GET MORE INFORMATION
REALTOR® | Lic# 289924






