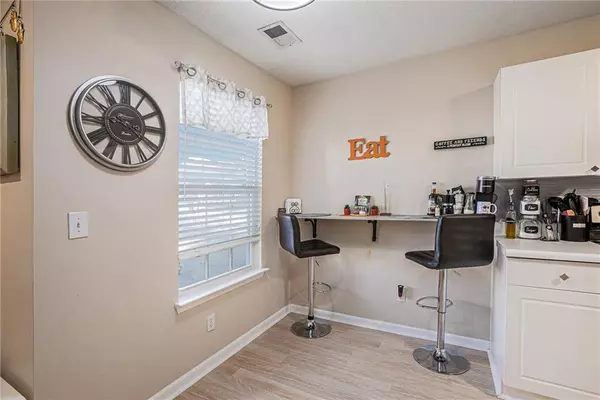1 Bed
1 Bath
744 SqFt
1 Bed
1 Bath
744 SqFt
Key Details
Property Type Single Family Home
Sub Type Single Family Residence
Listing Status Coming Soon
Purchase Type For Sale
Square Footage 744 sqft
Price per Sqft $248
Subdivision Flippen Woods
MLS Listing ID 7500372
Style Bungalow,Traditional
Bedrooms 1
Full Baths 1
Construction Status Resale
HOA Fees $360
HOA Y/N Yes
Originating Board First Multiple Listing Service
Year Built 1999
Annual Tax Amount $2,302
Tax Year 2024
Lot Size 7,413 Sqft
Acres 0.1702
Property Description
Welcome to your dream home! This delightful 1-bedroom, 1-bath residence boasts a perfect blend of comfort and convenience. Featuring high ceilings that create an airy ambiance, this home is designed for both relaxation and modern living.
Enjoy the luxury of a fenced-in backyard, providing a private oasis for outdoor activities or entertaining guests. The property includes a private driveway with two parking spots, ensuring you always have a place to park.
Recent upgrades include a new roof and brand-new appliances, making this home move-in ready. Situated just minutes from the new Jodeco development, you'll have easy access to popular stores like Costco, Sprouts, and Target, making errands a breeze.
With quick access to Interstate 75 and only a 20-minute drive to the airport, this location is perfect for professionals or use as an AIR-B-N-B.
Don't miss out on this incredible opportunity to own a charming home in a thriving community! Schedule a viewing today and experience all this property has to offer! Buyer to be given a 1 Year Full Service CINCH HOME WARRANTY provided at Closing!
Location
State GA
County Henry
Lake Name None
Rooms
Bedroom Description Master on Main,Oversized Master
Other Rooms None
Basement None
Main Level Bedrooms 1
Dining Room Open Concept
Interior
Interior Features High Ceilings 10 ft Main, Vaulted Ceiling(s), Walk-In Closet(s)
Heating Central
Cooling Ceiling Fan(s), Central Air
Flooring Luxury Vinyl
Fireplaces Number 1
Fireplaces Type Factory Built, Living Room
Window Features Shutters,Window Treatments,Wood Frames
Appliance Dishwasher
Laundry In Kitchen, Laundry Room, Main Level
Exterior
Exterior Feature Awning(s)
Parking Features Level Driveway, Parking Pad
Fence Back Yard, Fenced, Privacy, Wood
Pool None
Community Features Near Public Transport, Near Schools, Near Shopping
Utilities Available Natural Gas Available, Phone Available
Waterfront Description None
View Trees/Woods
Roof Type Shingle
Street Surface Paved
Accessibility None
Handicap Access None
Porch Covered, Patio
Total Parking Spaces 2
Private Pool false
Building
Lot Description Back Yard, Corner Lot
Story One
Foundation Slab
Sewer Public Sewer
Water Public
Architectural Style Bungalow, Traditional
Level or Stories One
Structure Type Vinyl Siding
New Construction No
Construction Status Resale
Schools
Elementary Schools Pate'S Creek
Middle Schools Dutchtown
High Schools Dutchtown
Others
Senior Community no
Restrictions false
Acceptable Financing Cash, Conventional, FHA, USDA Loan, VA Loan
Listing Terms Cash, Conventional, FHA, USDA Loan, VA Loan
Special Listing Condition None

GET MORE INFORMATION
REALTOR® | Lic# 289924






