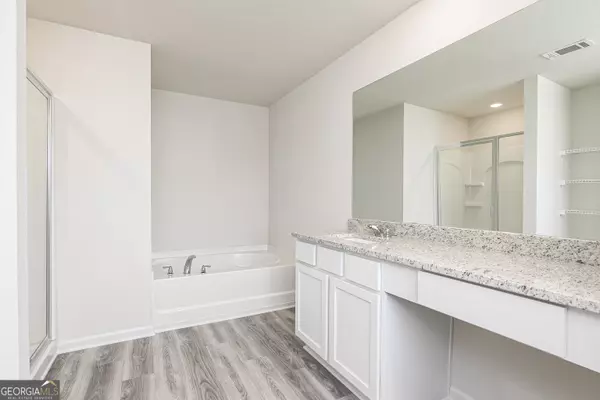3 Beds
2.5 Baths
1,879 SqFt
3 Beds
2.5 Baths
1,879 SqFt
Key Details
Property Type Single Family Home
Sub Type Single Family Residence
Listing Status Active
Purchase Type Residential
Square Footage 1,879 sqft
Price per Sqft $193
Subdivision Conners Landing At Mirror Lake
MLS Listing ID 10429596
Style Brick Front
Bedrooms 3
Full Baths 2
Half Baths 1
HOA Fees $600
HOA Y/N Yes
Originating Board Georgia MLS 2
Year Built 2024
Annual Tax Amount $1
Tax Year 2024
Lot Size 6,534 Sqft
Acres 0.15
Lot Dimensions 6534
Property Description
Location
State GA
County Douglas
Rooms
Basement None
Dining Room Dining Rm/Living Rm Combo
Interior
Interior Features Walk-In Closet(s)
Heating Electric
Cooling Ceiling Fan(s), Central Air
Flooring Carpet, Vinyl
Fireplace No
Appliance Dishwasher, Disposal, Electric Water Heater, Ice Maker, Microwave, Oven/Range (Combo), Refrigerator, Stainless Steel Appliance(s)
Laundry Laundry Closet
Exterior
Parking Features Attached, Garage, Garage Door Opener
Community Features Playground, Sidewalks, Street Lights
Utilities Available Cable Available, Electricity Available, High Speed Internet, Phone Available, Sewer Available, Underground Utilities, Water Available
View Y/N No
Roof Type Composition
Garage Yes
Private Pool No
Building
Lot Description Level
Faces Take I-20 West to Post Road Exit 30. Take a right off of the exit. In 0.6 miles, turn left on Veterans Memorial Hwy In 3.3 miles, turn right onto Tyron Road In 0.6 Miles, turn right onto Connor's Road At the traffic circle, Take the 3rd exit into Conner's Landing at Mirror Lake
Foundation Slab
Sewer Public Sewer
Water Public
Structure Type Concrete,Other
New Construction Yes
Schools
Elementary Schools Mirror Lake
Middle Schools Mason Creek
High Schools Douglas County
Others
HOA Fee Include Management Fee,Other
Special Listing Condition New Construction

GET MORE INFORMATION
REALTOR® | Lic# 289924






