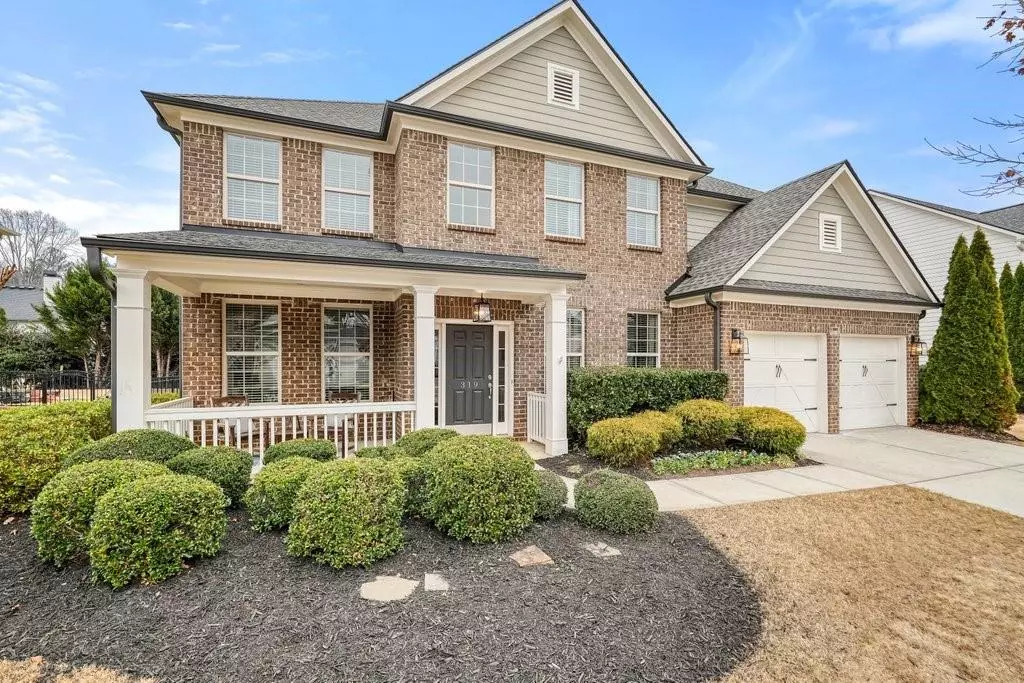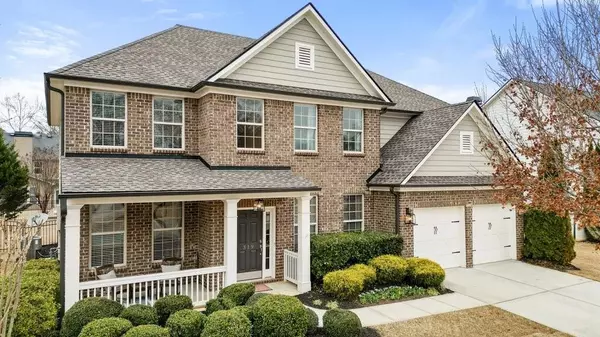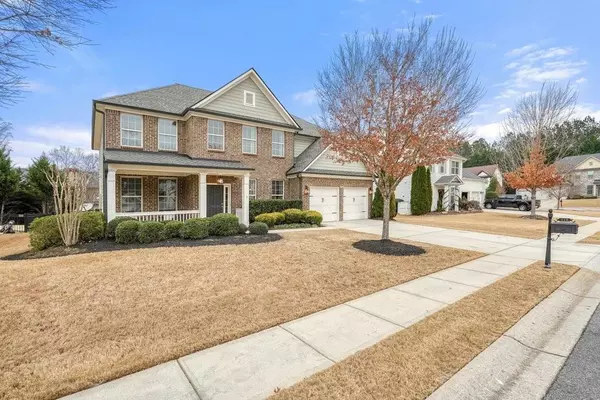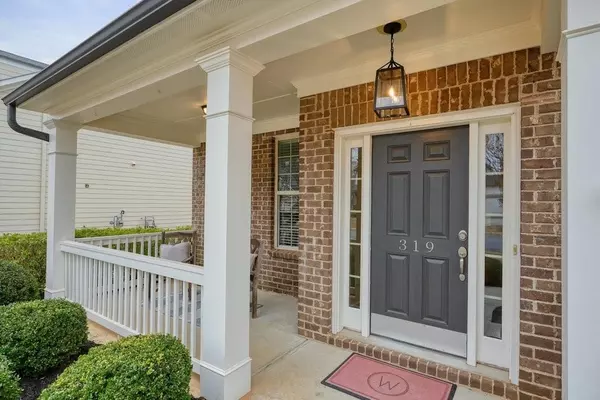5 Beds
3 Baths
3,209 SqFt
5 Beds
3 Baths
3,209 SqFt
Key Details
Property Type Single Family Home
Sub Type Single Family Residence
Listing Status Active
Purchase Type For Sale
Square Footage 3,209 sqft
Price per Sqft $241
Subdivision Woodstock Knoll
MLS Listing ID 7497339
Style Traditional
Bedrooms 5
Full Baths 3
Construction Status Resale
HOA Fees $1,200
HOA Y/N Yes
Originating Board First Multiple Listing Service
Year Built 2012
Annual Tax Amount $7,746
Tax Year 2023
Lot Size 9,147 Sqft
Acres 0.21
Property Description
Recent upgrades make this home truly move-in ready, including fresh exterior and interior paint, a brand-new stainless steel appliance package, new lighting fixtures and refreshed landscaping that enhances curb appeal. Newer upgraded hardwood floors throughout main floor and in upstairs common areas. Inside, the oversized kitchen features granite countertops, a spacious walk-in pantry, and seamlessly opens to the dramatic two-story family room, complete with a cozy, wood burning double-sided, stone hearth fireplace that also warms the bright and inviting sunroom. All of this while you sleep with a piece of mind under your newly installed roof!
The luxurious owner's suite is a serene retreat, featuring a spa-like bath with a garden tub, separate shower, and His & Her walk-in closets. Generously sized secondary bedrooms and thoughtful design create the perfect space for modern living.
Just around the corner from the new Garage Door, step outside to enjoy the flat, landscaped backyard, perfect for grilling, entertaining or future plans for your new pool! Good news - Seller has listed under recent appraisal value! Don't miss this incredible opportunity to own a stunning, updated home in one of Woodstock's most convenient neighborhoods! Schedule your private tour today to experience the ideal combination of luxury, updates, and your new place to call home!
Location
State GA
County Cherokee
Lake Name None
Rooms
Bedroom Description Other
Other Rooms None
Basement None
Main Level Bedrooms 1
Dining Room Separate Dining Room
Interior
Interior Features Disappearing Attic Stairs, Double Vanity, Entrance Foyer 2 Story, High Ceilings 9 ft Main, High Speed Internet, His and Hers Closets, Recessed Lighting, Tray Ceiling(s), Walk-In Closet(s)
Heating Forced Air, Natural Gas, Zoned
Cooling Ceiling Fan(s), Central Air, Zoned
Flooring Carpet, Hardwood, Tile
Fireplaces Number 1
Fireplaces Type Double Sided, Family Room, Gas Starter, Other Room
Window Features Insulated Windows
Appliance Dishwasher, Disposal, Gas Range, Gas Water Heater, Microwave
Laundry Laundry Room, Upper Level
Exterior
Exterior Feature Rain Gutters
Parking Features Attached, Garage
Garage Spaces 2.0
Fence Back Yard
Pool None
Community Features Clubhouse, Fitness Center, Homeowners Assoc, Near Schools, Near Shopping, Near Trails/Greenway, Playground, Pool, Sidewalks, Tennis Court(s)
Utilities Available Cable Available, Electricity Available, Natural Gas Available, Phone Available, Sewer Available, Underground Utilities, Water Available
Waterfront Description None
View Other
Roof Type Composition
Street Surface Paved
Accessibility None
Handicap Access None
Porch Front Porch, Patio
Private Pool false
Building
Lot Description Back Yard, Level
Story Two
Foundation Slab
Sewer Public Sewer
Water Public
Architectural Style Traditional
Level or Stories Two
Structure Type Blown-In Insulation,Concrete,HardiPlank Type
New Construction No
Construction Status Resale
Schools
Elementary Schools Woodstock
Middle Schools Woodstock
High Schools Woodstock
Others
Senior Community no
Restrictions false
Tax ID 15N17F 047
Ownership Fee Simple
Special Listing Condition None

GET MORE INFORMATION
REALTOR® | Lic# 289924






