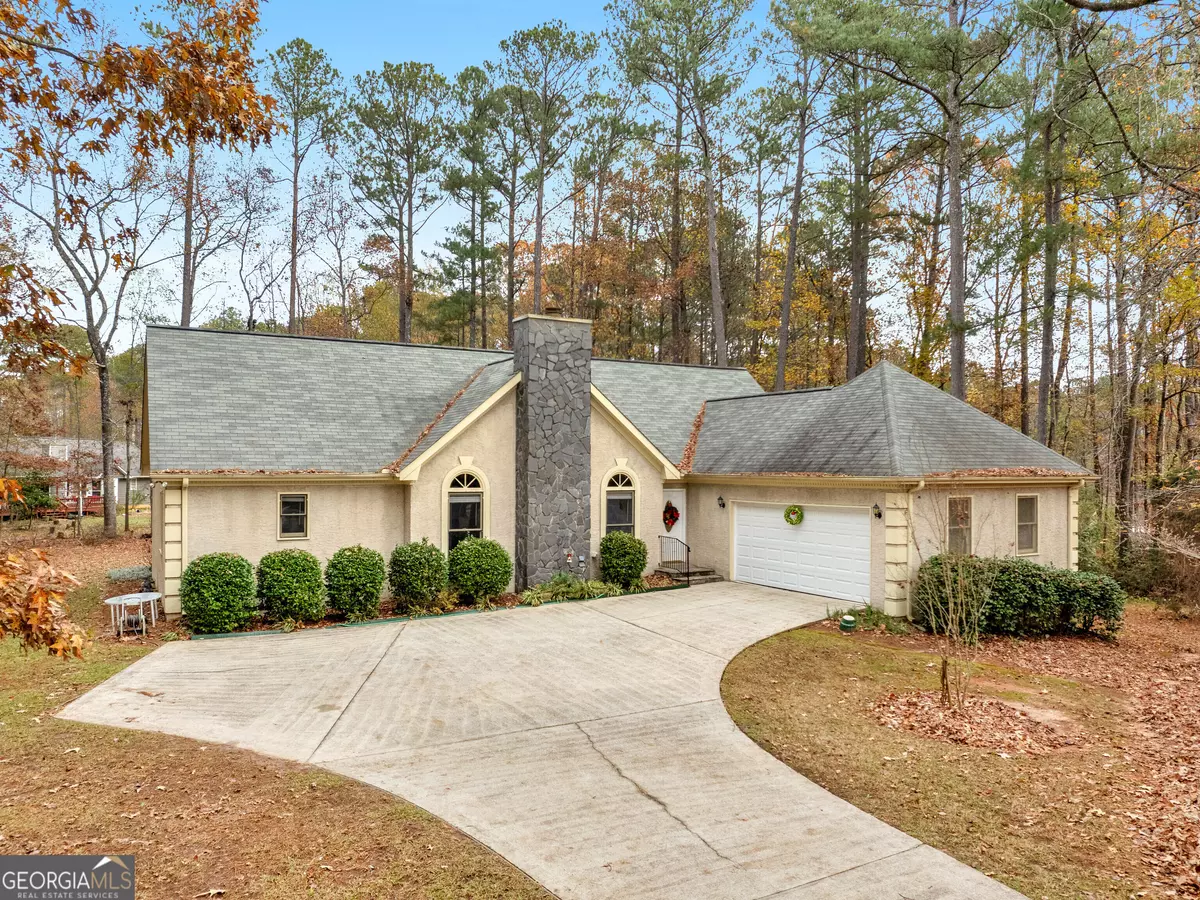3 Beds
2 Baths
1,715 SqFt
3 Beds
2 Baths
1,715 SqFt
Key Details
Property Type Single Family Home
Sub Type Single Family Residence
Listing Status Under Contract
Purchase Type For Sale
Square Footage 1,715 sqft
Price per Sqft $174
Subdivision Dogwood Trail
MLS Listing ID 10428486
Style Other,Ranch,Traditional
Bedrooms 3
Full Baths 2
Construction Status Resale
HOA Y/N No
Year Built 1989
Annual Tax Amount $4,072
Tax Year 2024
Lot Size 0.800 Acres
Property Description
Location
State GA
County Henry
Rooms
Basement None
Main Level Bedrooms 3
Interior
Interior Features High Ceilings, Master On Main Level, Other, Pulldown Attic Stairs, Roommate Plan, Soaking Tub, Tile Bath, Walk-In Closet(s)
Heating None
Cooling Other
Flooring Carpet, Hardwood
Fireplaces Number 1
Fireplaces Type Family Room
Exterior
Parking Features Assigned, Attached, Garage, Garage Door Opener, Kitchen Level, Off Street, Parking Pad
Garage Spaces 6.0
Community Features None
Utilities Available Cable Available, Electricity Available, High Speed Internet, Natural Gas Available, Other, Phone Available
Roof Type Composition
Building
Story One
Sewer Septic Tank
Level or Stories One
Construction Status Resale
Schools
Elementary Schools Dutchtown
Middle Schools Dutchtown
High Schools Dutchtown
Others
Acceptable Financing Cash, Conventional, FHA, Fannie Mae Approved, Georgia Housing and Finance Authority, Other
Listing Terms Cash, Conventional, FHA, Fannie Mae Approved, Georgia Housing and Finance Authority, Other
Special Listing Condition As Is, Estate Owned, No Disclosure

GET MORE INFORMATION
REALTOR® | Lic# 289924






