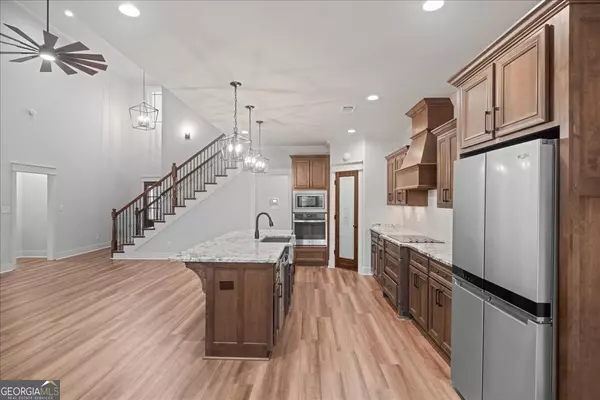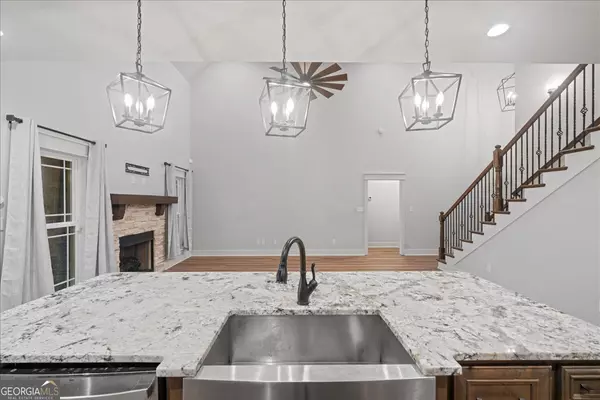5 Beds
3 Baths
2,615 SqFt
5 Beds
3 Baths
2,615 SqFt
Key Details
Property Type Single Family Home
Sub Type Single Family Residence
Listing Status Active
Purchase Type For Sale
Square Footage 2,615 sqft
Price per Sqft $160
Subdivision The Cottages @ Tiffany
MLS Listing ID 10428893
Style Traditional
Bedrooms 5
Full Baths 3
Construction Status Resale
HOA Fees $200
HOA Y/N Yes
Year Built 2021
Annual Tax Amount $4,953
Tax Year 2023
Lot Size 9,147 Sqft
Property Description
Location
State GA
County Houston
Rooms
Basement None
Main Level Bedrooms 2
Interior
Interior Features Double Vanity, Master On Main Level, Split Bedroom Plan
Heating Electric
Cooling Ceiling Fan(s), Central Air, Electric
Flooring Carpet, Hardwood, Other, Tile
Fireplaces Number 1
Exterior
Parking Features Attached, Garage, Garage Door Opener
Community Features Sidewalks
Utilities Available Electricity Available, High Speed Internet, Sewer Connected, Underground Utilities
Roof Type Composition
Building
Story Two
Sewer Public Sewer
Level or Stories Two
Construction Status Resale
Schools
Elementary Schools Lake Joy Primary/Elementary
Middle Schools Feagin Mill
High Schools Houston County

GET MORE INFORMATION
REALTOR® | Lic# 289924






