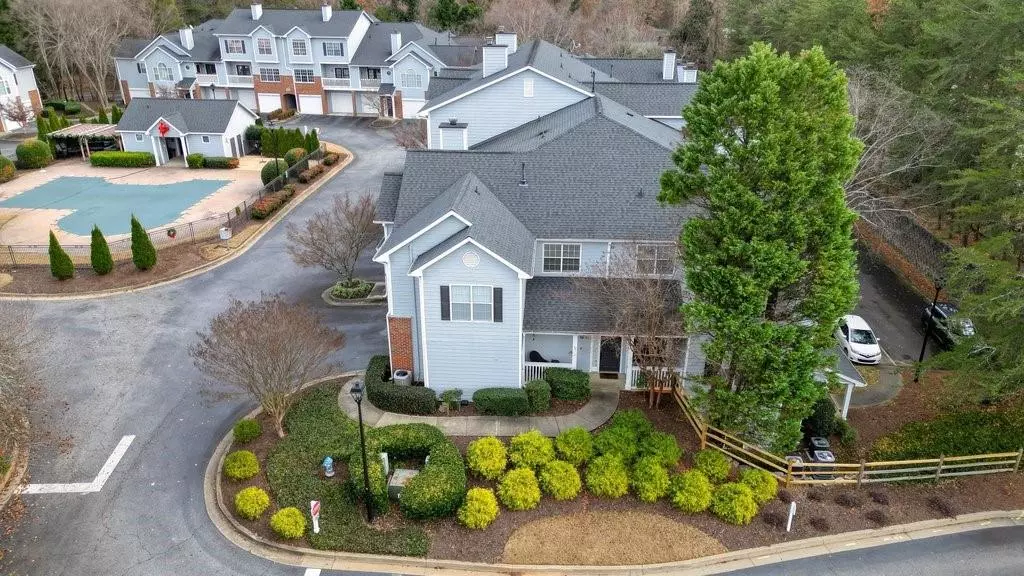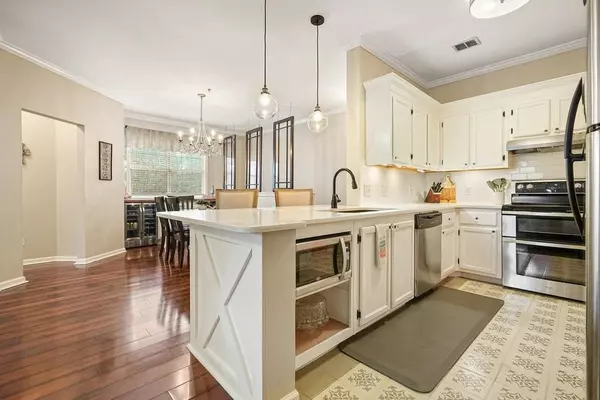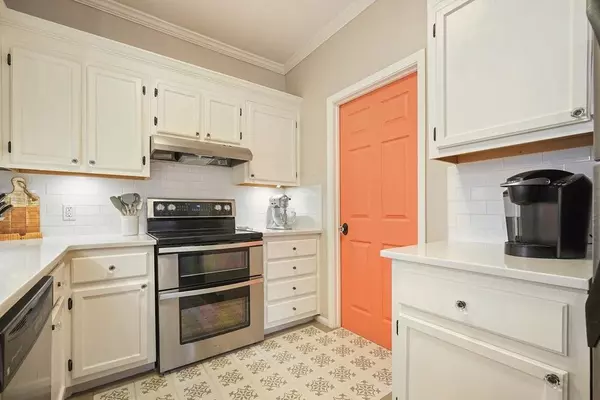2 Beds
2 Baths
1,263 SqFt
2 Beds
2 Baths
1,263 SqFt
Key Details
Property Type Condo
Sub Type Condominium
Listing Status Active Under Contract
Purchase Type For Sale
Square Footage 1,263 sqft
Price per Sqft $253
Subdivision Vinings Forest
MLS Listing ID 7499324
Style Other
Bedrooms 2
Full Baths 2
Construction Status Resale
HOA Fees $300
HOA Y/N Yes
Originating Board First Multiple Listing Service
Year Built 1997
Annual Tax Amount $2,906
Tax Year 2024
Lot Size 7,980 Sqft
Acres 0.1832
Property Description
Step inside and discover unique features like a foyer bookshelf that cleverly hides a walk-in closet, providing extra storage without compromising the aesthetic of the space. The fully renovated kitchen is a standout with its modern finishes and flows seamlessly into the dining and living areas - with a walk-in pantry and laundry room that provides plenty of additional storage. This open floor plan is perfect for everything from quiet evenings to lively gatherings with family and friends.
The dining room is both functional and stylish, featuring a built-in buffet for added storage and a wine refrigerator that's perfect for entertaining. The living room impresses with its gas fireplace, soaring vaulted, white shiplap ceiling and recessed lighting, creating a bright and welcoming atmosphere.
The home features two spacious bedrooms, each offering its own private updated ensuite bathroom, perfect for relaxation and privacy. The primary suite is a serene retreat, complete with ample closet space and a spa-like bathroom that boasts modern fixtures and finishes. The secondary bedroom is equally inviting, making it ideal for guests, family, or a home office.
This unit offers an ideal combination of charm and convenience, with too many updates to list. Located across the street from a wholesome city park, a 3-minute drive from the popular Smyrna Market Village, and a 10-minute drive to Truist Park, you will enjoy the ease that comes with living in the quiet heart of Smyrna. Where else can you enjoy the perks of nearby shopping, dining, and access to major highways, all while residing in a peaceful, gated community with no required parallel parking?
Welcome home!
Location
State GA
County Cobb
Lake Name None
Rooms
Bedroom Description Oversized Master,Roommate Floor Plan
Other Rooms None
Basement None
Main Level Bedrooms 2
Dining Room Open Concept
Interior
Interior Features High Ceilings 9 ft Main, Walk-In Closet(s)
Heating Electric
Cooling Central Air
Flooring Ceramic Tile, Hardwood
Fireplaces Number 1
Fireplaces Type Factory Built
Window Features Insulated Windows
Appliance Dishwasher, Dryer, Microwave, Refrigerator, Self Cleaning Oven, Washer
Laundry Laundry Room, Main Level
Exterior
Exterior Feature Other
Parking Features Garage
Garage Spaces 1.0
Fence Wrought Iron
Pool None
Community Features Dog Park, Gated, Homeowners Assoc, Near Schools, Near Shopping, Near Trails/Greenway, Pool, Sidewalks
Utilities Available Cable Available, Electricity Available, Natural Gas Available, Sewer Available, Underground Utilities, Water Available
Waterfront Description None
View Other
Roof Type Shingle
Street Surface Paved
Accessibility None
Handicap Access None
Porch Patio
Private Pool false
Building
Lot Description Landscaped
Story Two
Foundation None
Sewer Public Sewer
Water Public
Architectural Style Other
Level or Stories Two
Structure Type Other
New Construction No
Construction Status Resale
Schools
Elementary Schools Teasley
Middle Schools Campbell
High Schools Campbell
Others
HOA Fee Include Insurance,Maintenance Grounds,Maintenance Structure,Pest Control,Reserve Fund,Termite,Trash,Water
Senior Community no
Restrictions true
Tax ID 17062900820
Ownership Condominium
Financing yes
Special Listing Condition None

GET MORE INFORMATION
REALTOR® | Lic# 289924






