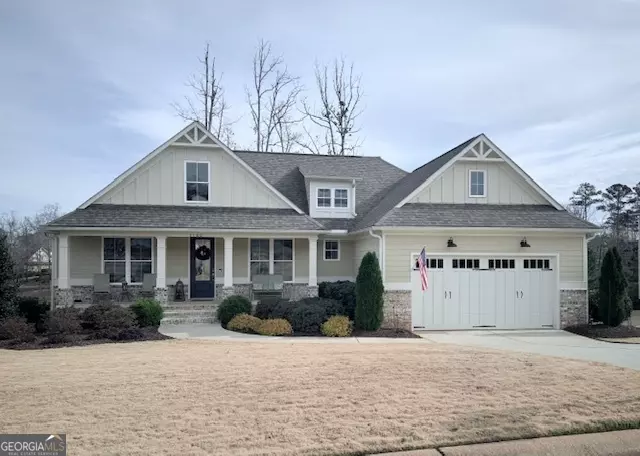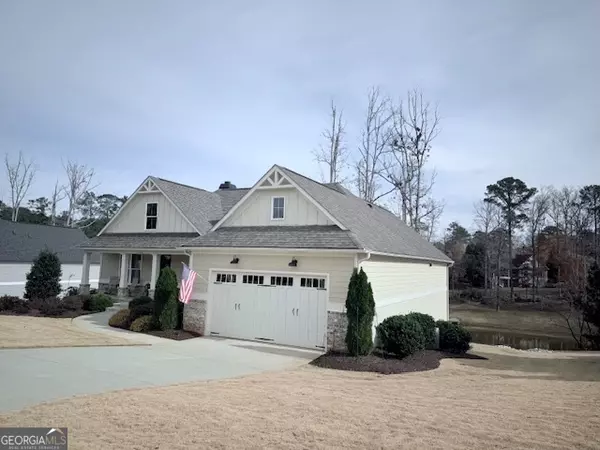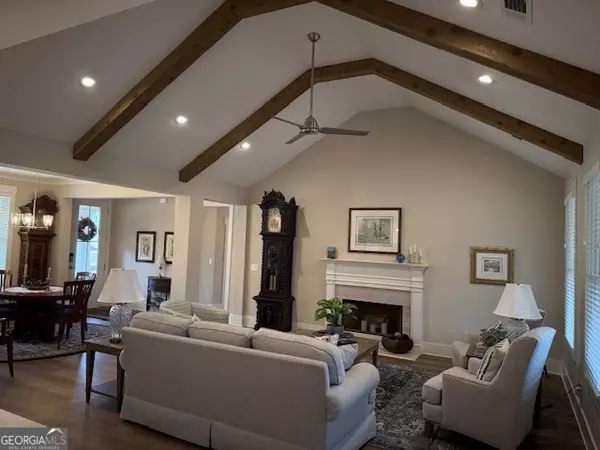4 Beds
3 Baths
2,740 SqFt
4 Beds
3 Baths
2,740 SqFt
Key Details
Property Type Single Family Home
Sub Type Single Family Residence
Listing Status Under Contract
Purchase Type For Sale
Square Footage 2,740 sqft
Price per Sqft $262
Subdivision Harbor Club
MLS Listing ID 10428794
Style Ranch,Craftsman
Bedrooms 4
Full Baths 3
Construction Status Resale
HOA Fees $3,500
HOA Y/N Yes
Year Built 2021
Annual Tax Amount $2,964
Tax Year 2024
Lot Size 0.330 Acres
Property Description
Location
State GA
County Greene
Rooms
Basement Bath Finished, Boat Door, Concrete, Daylight, Finished, Full, Interior Entry
Main Level Bedrooms 3
Interior
Interior Features Beamed Ceilings, Bookcases, Double Vanity, High Ceilings, Master On Main Level, Separate Shower, Split Bedroom Plan, Tile Bath, Tray Ceiling(s), Vaulted Ceiling(s), Walk-In Closet(s)
Heating Central, Heat Pump
Cooling Central Air, Heat Pump
Flooring Carpet, Tile, Vinyl
Fireplaces Number 1
Exterior
Exterior Feature Sprinkler System, Water Feature
Parking Features Attached, Garage, Garage Door Opener
Garage Spaces 2.0
Community Features Boat/Camper/Van Prkg, Clubhouse, Fitness Center, Gated, Golf, Lake, Marina, Playground, Pool, Street Lights, Tennis Court(s)
Utilities Available Cable Available, High Speed Internet, Phone Available, Sewer Connected, Underground Utilities, Water Available
Waterfront Description Pond
Roof Type Composition
Building
Story One
Foundation Pillar/Post/Pier
Sewer Private Sewer
Level or Stories One
Structure Type Sprinkler System,Water Feature
Construction Status Resale
Schools
Elementary Schools Greene County Primary
Middle Schools Anita White Carson
High Schools Greene County
Others
Acceptable Financing Cash, Conventional, VA Loan
Listing Terms Cash, Conventional, VA Loan

GET MORE INFORMATION
REALTOR® | Lic# 289924






