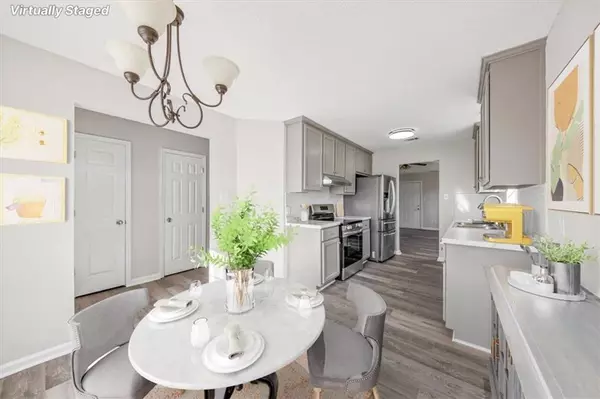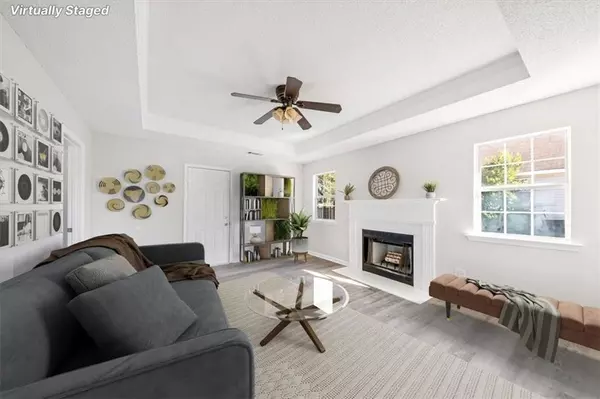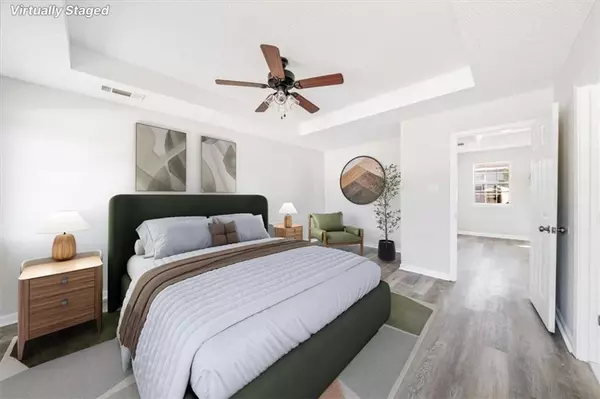3 Beds
2 Baths
1,237 SqFt
3 Beds
2 Baths
1,237 SqFt
Key Details
Property Type Single Family Home
Sub Type Single Family Residence
Listing Status Pending
Purchase Type For Sale
Square Footage 1,237 sqft
Price per Sqft $157
Subdivision Chadwyck Place Sub Sec 1
MLS Listing ID 7497737
Style Ranch
Bedrooms 3
Full Baths 2
Construction Status Resale
HOA Y/N No
Originating Board First Multiple Listing Service
Year Built 1999
Annual Tax Amount $2,097
Tax Year 2024
Lot Size 7,405 Sqft
Acres 0.17
Property Description
Every inch of this home has been thoughtfully updated with contemporary flooring and fresh paint, creating a move-in-ready opportunity. Relax in the spacious living room featuring a cozy fireplace, or step outside to your private backyard, ideal for hosting gatherings, enjoying outdoor activities, or simply unwinding.
Conveniently located near shopping, dining, and excellent schools, this home truly has it all. Schedule a showing today and experience modern living at its finest!
Location
State GA
County Houston
Lake Name None
Rooms
Bedroom Description Master on Main,Other,Oversized Master
Other Rooms None
Basement None
Main Level Bedrooms 3
Dining Room Open Concept, Other
Interior
Interior Features Disappearing Attic Stairs, Entrance Foyer, Other, Walk-In Closet(s)
Heating Central, Other
Cooling Central Air, Other
Flooring Carpet, Hardwood, Other
Fireplaces Number 1
Fireplaces Type Family Room, Other Room
Window Features Double Pane Windows
Appliance Dishwasher, Electric Range, Refrigerator, Microwave
Laundry Main Level
Exterior
Exterior Feature Garden, Rain Gutters
Parking Features Attached, Driveway, Level Driveway
Fence Back Yard, Privacy
Pool None
Community Features None
Utilities Available Cable Available, Electricity Available, Other, Sewer Available, Water Available
Waterfront Description None
View City, Other
Roof Type Shingle,Other
Street Surface Asphalt
Accessibility None
Handicap Access None
Porch Front Porch
Total Parking Spaces 4
Private Pool false
Building
Lot Description Back Yard, Level, Landscaped, Other
Story One
Foundation Slab
Sewer Public Sewer
Water Public
Architectural Style Ranch
Level or Stories One
Structure Type Vinyl Siding
New Construction No
Construction Status Resale
Schools
Elementary Schools David A. Perdue
Middle Schools Huntington
High Schools Veterans
Others
Senior Community no
Restrictions false
Tax ID 0W0990061000
Ownership Fee Simple
Acceptable Financing Cash, Conventional, FHA, VA Loan, Other
Listing Terms Cash, Conventional, FHA, VA Loan, Other
Special Listing Condition None

GET MORE INFORMATION
REALTOR® | Lic# 289924






