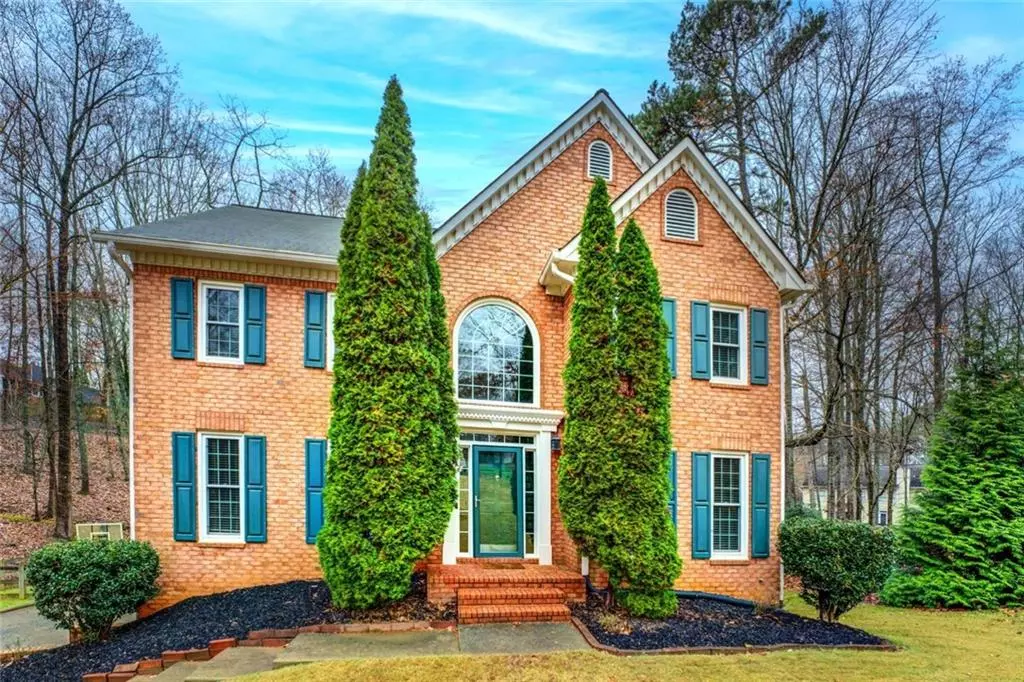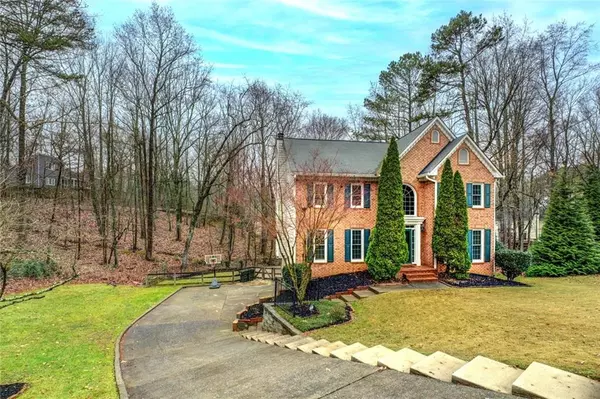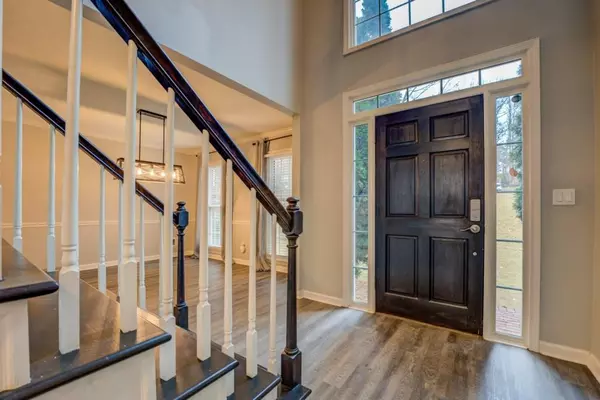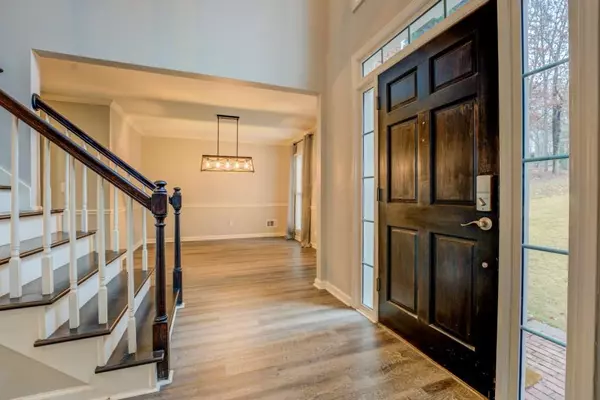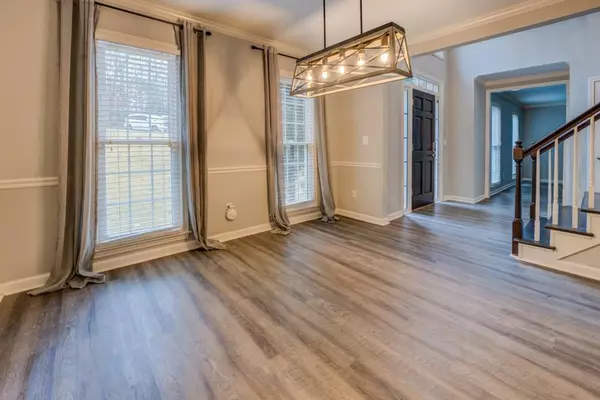4 Beds
3.5 Baths
2,897 SqFt
4 Beds
3.5 Baths
2,897 SqFt
Key Details
Property Type Single Family Home
Sub Type Single Family Residence
Listing Status Active
Purchase Type For Sale
Square Footage 2,897 sqft
Price per Sqft $206
Subdivision Habersham At Lanier
MLS Listing ID 7498992
Style Traditional
Bedrooms 4
Full Baths 3
Half Baths 1
Construction Status Updated/Remodeled
HOA Fees $850
HOA Y/N Yes
Originating Board First Multiple Listing Service
Year Built 1990
Annual Tax Amount $4,360
Tax Year 2024
Lot Size 0.560 Acres
Acres 0.56
Property Description
Location
State GA
County Forsyth
Lake Name None
Rooms
Bedroom Description In-Law Floorplan
Other Rooms Gazebo, Pergola
Basement Daylight, Driveway Access, Exterior Entry, Finished, Finished Bath, Partial
Dining Room Separate Dining Room
Interior
Interior Features Bookcases, Disappearing Attic Stairs, Double Vanity, Entrance Foyer 2 Story, High Ceilings 9 ft Main, High Ceilings 9 ft Upper, High Ceilings 9 ft Lower, High Speed Internet, His and Hers Closets, Tray Ceiling(s), Vaulted Ceiling(s), Walk-In Closet(s)
Heating Central, Natural Gas, Zoned
Cooling Ceiling Fan(s), Central Air, Electric, Zoned
Flooring Ceramic Tile, Hardwood, Laminate
Fireplaces Type None
Window Features None
Appliance Dishwasher, Electric Range, Electric Water Heater, Microwave, Self Cleaning Oven
Laundry Laundry Room, Main Level
Exterior
Exterior Feature Private Entrance, Private Yard, Rain Gutters, Rear Stairs
Parking Features Attached, Drive Under Main Level, Garage, Garage Door Opener, Garage Faces Side
Garage Spaces 2.0
Fence Back Yard, Fenced, Wood, Wrought Iron
Pool None
Community Features Clubhouse, Homeowners Assoc, Pool, Street Lights, Tennis Court(s)
Utilities Available Other
Waterfront Description None
View Trees/Woods
Roof Type Other
Street Surface Concrete
Accessibility None
Handicap Access None
Porch Covered, Deck, Patio
Private Pool false
Building
Lot Description Back Yard, Cul-De-Sac, Front Yard, Landscaped, Private, Other
Story Three Or More
Foundation Block
Sewer Public Sewer
Water Private
Architectural Style Traditional
Level or Stories Three Or More
Structure Type Other
New Construction No
Construction Status Updated/Remodeled
Schools
Elementary Schools Mashburn
Middle Schools Lakeside - Forsyth
High Schools Forsyth Central
Others
HOA Fee Include Swim,Tennis
Senior Community no
Restrictions false
Tax ID 199 312
Ownership Fee Simple
Acceptable Financing Cash, Conventional, FHA, VA Loan
Listing Terms Cash, Conventional, FHA, VA Loan
Financing no
Special Listing Condition None

GET MORE INFORMATION
REALTOR® | Lic# 289924

