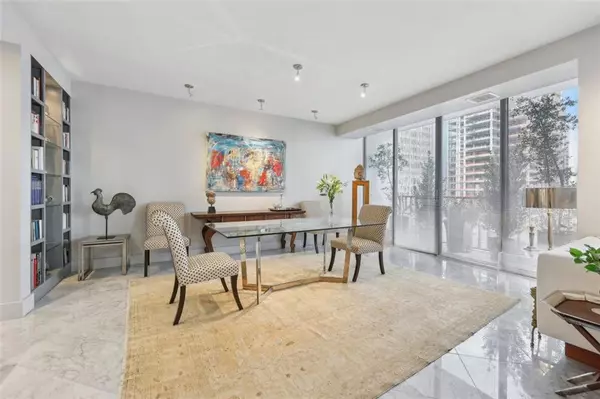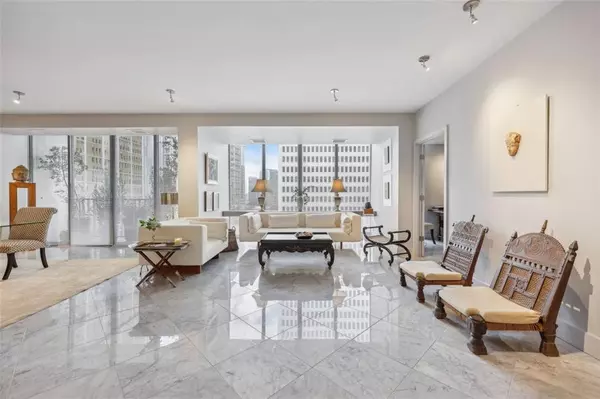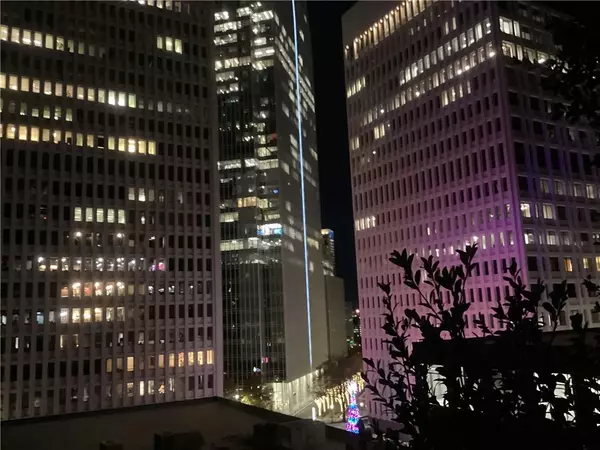2 Beds
2 Baths
1,701 SqFt
2 Beds
2 Baths
1,701 SqFt
Key Details
Property Type Condo
Sub Type Condominium
Listing Status Active
Purchase Type For Sale
Square Footage 1,701 sqft
Price per Sqft $382
Subdivision Hanover House
MLS Listing ID 7498808
Style Contemporary,High Rise (6 or more stories)
Bedrooms 2
Full Baths 2
Construction Status Updated/Remodeled
HOA Fees $1,290
HOA Y/N Yes
Originating Board First Multiple Listing Service
Year Built 1972
Annual Tax Amount $5,474
Tax Year 2024
Lot Size 1,698 Sqft
Acres 0.039
Property Description
meticulously renovated, from the studs, creating a beautiful residence with an open floor plan, Carrara white marble floors throughout and an extraordinary Poggenpohl kitchen. The details are amazing! Notice the teak wood cutlery drawer inserts + smooth handle-free cabinet doors + the top appliances from Miele, Wolf and Bosch. Gracious entertaining is easy as the quartz buffet opens to the dining room and living area for an intimate setting or grand buffet. The city views at night sparkle from distant office lights creating a feeling of magic. All the designer details continue into both bathrooms with Poggenpohl quality cabinets, Carrara marble floors and walls + Ferguson deluxe faucets, sinks and tub in guest bathroom. The 3 bedroom windows have an additional insulating window. The oversized master bedroom has built in shelves, his and her closets and door to the balcony for a sip of wine before bedtime. The 2nd bedroom is now used as an office with an extra closet and bookshelves. Best part of this boutique building, with just 67 residences, is the full-time staff: 24/7 concierge, full time engineer/maintenance + full time housekeeping/management to keep everything running smoothly. This is perfect for anyone with allergies, as there is a no pet policy and no rentals. Travel with ease since ALL utilities are included in your HOA fees, including high-speed internet! As part of Colony
Square, you can rent unlimited parking spaces for $150 a car monthly, and use the state-of-the-art fitness center
for $20 mo. Enjoy having excellent restaurants at your doorstep, yoga, massages, even a haircut + a short walk to the Arts Center for plays, symphony and the museum. It's nice to be able to use the Colony SQ hotel for extra guests when needed. As part of the Ansley Park community, you can enjoy special neighborhood events.
Piedmont Park, Botanical Gardens, the Beltline and Marta to the airport are all a short stroll away. This is the
Cultural Center of Atlanta, enjoy every moment!
Location
State GA
County Fulton
Lake Name None
Rooms
Bedroom Description Master on Main,Oversized Master
Other Rooms None
Basement None
Main Level Bedrooms 2
Dining Room Open Concept, Seats 12+
Interior
Interior Features Bookcases, Entrance Foyer, High Ceilings 9 ft Main, His and Hers Closets, Walk-In Closet(s)
Heating Central, Electric, Forced Air, Hot Water
Cooling Central Air, Zoned
Flooring Carpet, Marble
Fireplaces Type None
Window Features Double Pane Windows,Insulated Windows
Appliance Dishwasher, Disposal, Double Oven, Electric Cooktop, Electric Oven, Microwave, Range Hood, Refrigerator, Self Cleaning Oven
Laundry In Kitchen, Laundry Closet
Exterior
Exterior Feature Balcony, Storage
Parking Features Drive Under Main Level
Fence None
Pool None
Community Features Concierge, Fitness Center, Homeowners Assoc, Near Beltline, Near Shopping, Near Trails/Greenway, Park, Playground, Restaurant, Sidewalks, Storage, Street Lights
Utilities Available Cable Available, Electricity Available, Phone Available, Sewer Available, Underground Utilities, Water Available
Waterfront Description None
View City
Roof Type Other
Street Surface Asphalt
Accessibility Accessible Doors, Accessible Entrance, Accessible Full Bath
Handicap Access Accessible Doors, Accessible Entrance, Accessible Full Bath
Porch Covered
Total Parking Spaces 2
Private Pool false
Building
Lot Description Zero Lot Line
Story One
Foundation Concrete Perimeter
Sewer Public Sewer
Water Public
Architectural Style Contemporary, High Rise (6 or more stories)
Level or Stories One
Structure Type Concrete
New Construction No
Construction Status Updated/Remodeled
Schools
Elementary Schools Morningside-
Middle Schools David T Howard
High Schools Midtown
Others
HOA Fee Include Electricity,Internet,Maintenance Grounds,Maintenance Structure,Receptionist,Reserve Fund,Sewer,Termite,Trash,Utilities,Water
Senior Community no
Restrictions true
Tax ID 17 010600140423
Ownership Condominium
Acceptable Financing Cash, Conventional
Listing Terms Cash, Conventional
Financing no
Special Listing Condition None

GET MORE INFORMATION
REALTOR® | Lic# 289924






