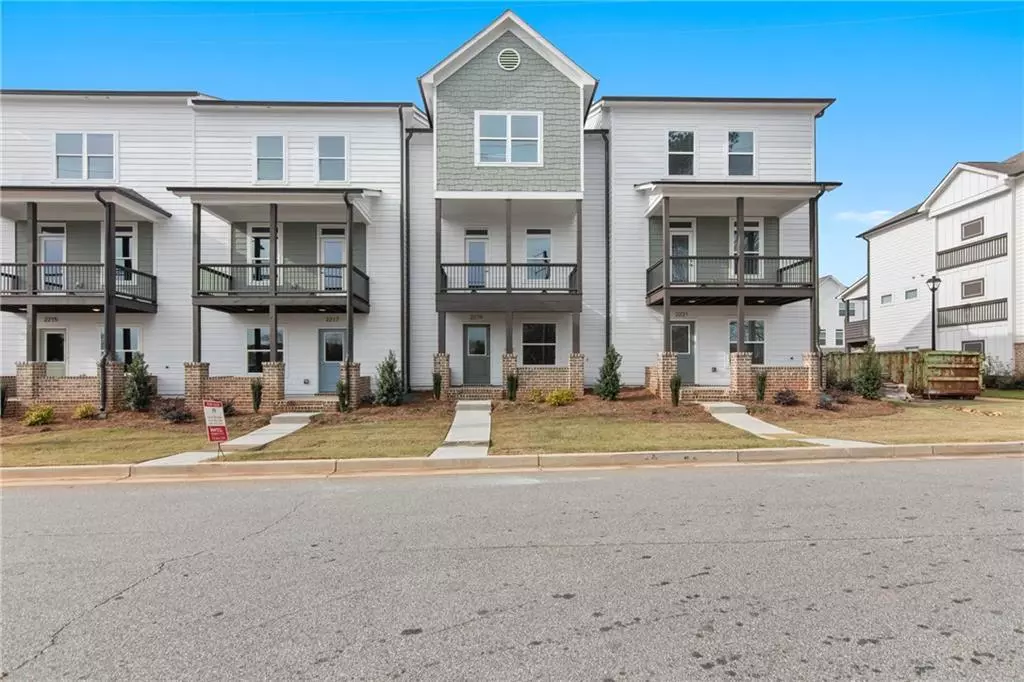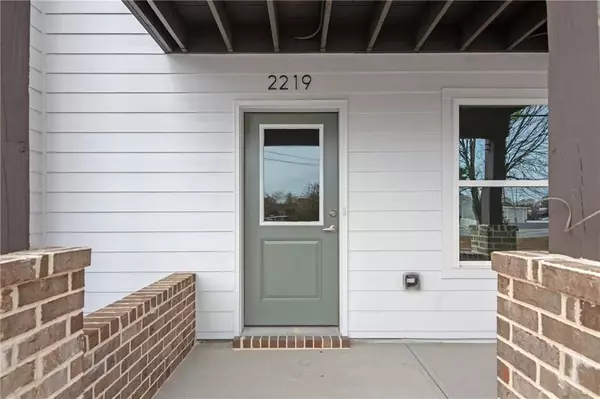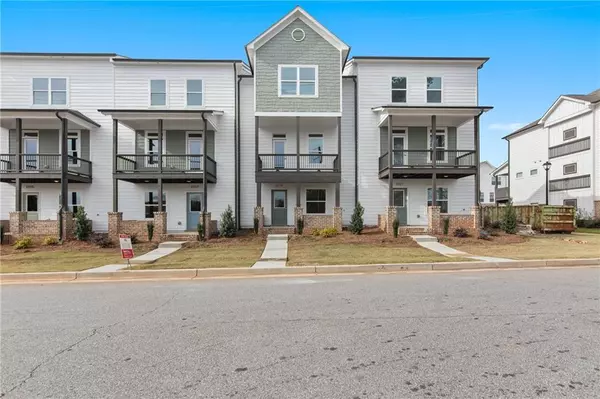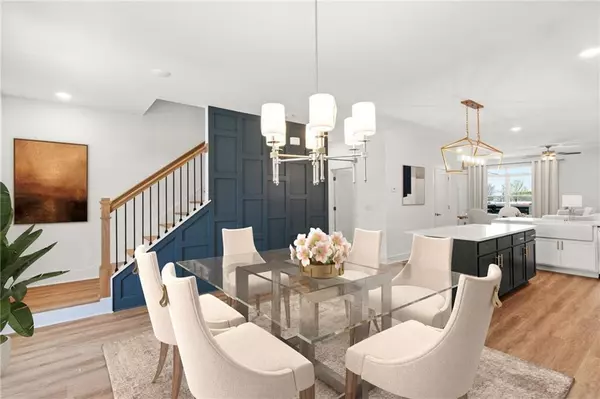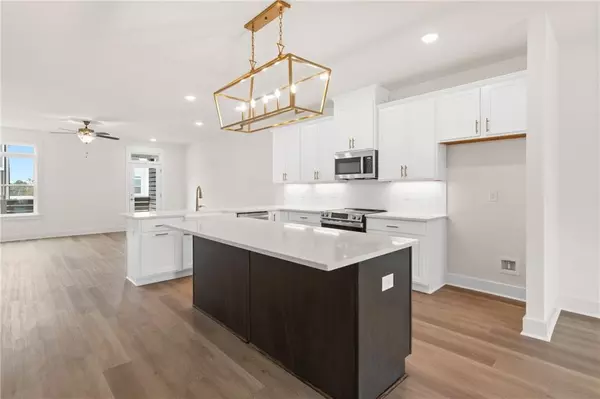3 Beds
3.5 Baths
1,742 Sqft Lot
3 Beds
3.5 Baths
1,742 Sqft Lot
Key Details
Property Type Townhouse
Sub Type Townhouse
Listing Status Active
Purchase Type For Sale
Subdivision Frontporch
MLS Listing ID 7498704
Style Townhouse
Bedrooms 3
Full Baths 3
Half Baths 1
Construction Status New Construction
HOA Fees $125
HOA Y/N Yes
Originating Board First Multiple Listing Service
Year Built 2024
Annual Tax Amount $1,790
Tax Year 2024
Lot Size 1,742 Sqft
Acres 0.04
Property Description
Enjoy 3.5 well-crafted baths with custom cabinetry, tile, lighting, and oversized showers that will exceed your expectations. The designer chef's kitchen is a culinary delight, complete with a breakfast bar featuring quartz tops, farmhouse sink, custom cabinetry, lighting, backsplash, island, stainless steel appliances, and a spacious walk-in pantry, seamlessly flowing into the family room with a custom contemporary fireplace. Step outside to your private outdoor living space, featuring both covered and uncovered rear porches, or relax on the balcony just off the dining room while savoring your morning coffee. Parking for 4 cars is a breeze with a 2-car garage and built-in custom cubby for added convenience. Plus, enjoy reasonable HOA fees covering yard maintenance, termite bond, and the luxury of never having to mow the lawn again! Conveniently located within walking distance to shops, restaurants, schools, and just minutes away from Rt. 285 and major roads, FrontPorch Subdivision offers the ultimate in urban convenience. Take advantage of our builder's offer of $7,000.00 towards closing costs with one of our preferred lenders. Don't miss out on this unique opportunity to experience the best of city living with luxury amenities. Come check us out today!
Location
State GA
County Dekalb
Lake Name None
Rooms
Bedroom Description None
Other Rooms None
Basement Daylight, Exterior Entry, Finished, Full
Dining Room Open Concept, Separate Dining Room
Interior
Interior Features Disappearing Attic Stairs, High Ceilings 9 ft Main, High Ceilings 9 ft Upper, Walk-In Closet(s)
Heating Electric, Forced Air
Cooling Ceiling Fan(s)
Flooring Ceramic Tile, Luxury Vinyl
Fireplaces Number 1
Fireplaces Type Factory Built, Great Room
Window Features Insulated Windows
Appliance Dishwasher, Disposal, Electric Range, Electric Water Heater, ENERGY STAR Qualified Appliances, Microwave
Laundry Electric Dryer Hookup, Upper Level
Exterior
Exterior Feature Balcony, Private Entrance, Rain Gutters
Parking Features Driveway, Garage, Garage Door Opener, Garage Faces Rear, Level Driveway
Garage Spaces 2.0
Fence None
Pool None
Community Features Homeowners Assoc, Near Public Transport, Near Schools, Near Shopping, Street Lights
Utilities Available Cable Available, Electricity Available
Waterfront Description None
View City
Roof Type Composition
Street Surface Asphalt
Accessibility None
Handicap Access None
Porch Covered, Deck, Front Porch
Private Pool false
Building
Lot Description Front Yard, Landscaped, Level
Story Three Or More
Foundation Slab
Sewer Public Sewer
Water Public
Architectural Style Townhouse
Level or Stories Three Or More
Structure Type Brick Front,HardiPlank Type
New Construction No
Construction Status New Construction
Schools
Elementary Schools Brockett
Middle Schools Tucker
High Schools Tucker
Others
HOA Fee Include Maintenance Grounds,Termite
Senior Community no
Restrictions false
Tax ID 18 213 02 041
Ownership Fee Simple
Acceptable Financing 1031 Exchange, Cash, Conventional
Listing Terms 1031 Exchange, Cash, Conventional
Financing yes
Special Listing Condition None

GET MORE INFORMATION
REALTOR® | Lic# 289924

