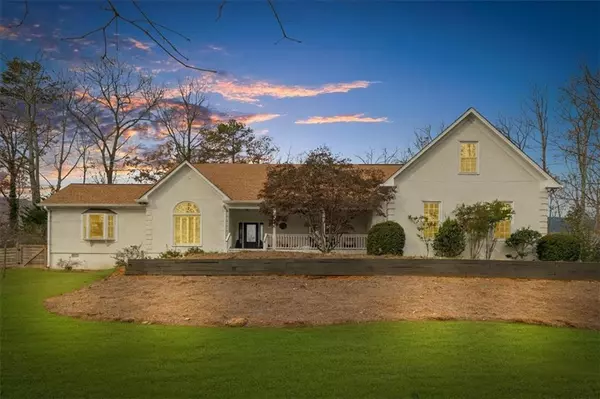5 Beds
4.5 Baths
3,804 SqFt
5 Beds
4.5 Baths
3,804 SqFt
Key Details
Property Type Single Family Home
Sub Type Single Family Residence
Listing Status Pending
Purchase Type For Sale
Square Footage 3,804 sqft
Price per Sqft $196
Subdivision Haw Creek
MLS Listing ID 7498645
Style Traditional
Bedrooms 5
Full Baths 4
Half Baths 1
Construction Status Resale
HOA Fees $19
HOA Y/N Yes
Originating Board First Multiple Listing Service
Year Built 1987
Annual Tax Amount $5,532
Tax Year 2024
Lot Size 1.190 Acres
Acres 1.19
Property Description
This exquisitely updated 5-bedroom, 4.5-bathroom home in the Haw Creek community offers an exceptional living experience. Situated just minutes from Lake Lanier, grocery stores, shopping, and GA 400, the property boasts a generous 1.2-acre private lot with a renovated pool and equipment.
The open-concept, traditional-style home provides ample space for entertaining, with a welcoming foyer that leads into a bright and airy layout. The kitchen, which features a gas range, bar seating, and a butler's pantry that can double as a coffee bar, overlooks the family room with an accent wall and a white brick fireplace. Large windows surrounding the family room and kitchen offer picturesque views of the backyard pool.
The spacious master suite, located on the main floor, features a separate entrance, a luxurious bathroom with a large walk-in shower and a separate toilet room, and designer carpeting in the closet. The second bedroom on the main level can be utilized as an in-law suite, office, or bonus room, with a separate entrance. Upstairs, two generously sized jack-and-jill bedrooms with walk-in closets are complemented by a third room that can serve as a second master suite, nanny suite, game room, or workspace.
Throughout the home, you'll find light, modern hardwood flooring, vaulted ceilings in the dining room, and designer carpet on the stairs. The garage has epoxy flooring and additional storage space. The property has been freshly painted, power-washed, landscaped, and had its gutters cleaned, ready for your arrival.
Enjoy easy access to the boat ramp at Little Ridge Park, just down the road, for all your water-based activities. This home is being sold by the owner.
Location
State GA
County Forsyth
Lake Name None
Rooms
Bedroom Description In-Law Floorplan,Master on Main,Sitting Room
Other Rooms RV/Boat Storage
Basement None
Main Level Bedrooms 2
Dining Room Butlers Pantry, Separate Dining Room
Interior
Interior Features Crown Molding, Double Vanity, Entrance Foyer, High Ceilings 9 ft Main, Recessed Lighting, Vaulted Ceiling(s), Walk-In Closet(s)
Heating Central, Hot Water
Cooling Attic Fan, Ceiling Fan(s), Central Air, Electric, Multi Units
Flooring Carpet, Hardwood, Luxury Vinyl, Tile
Fireplaces Number 1
Fireplaces Type Brick, Family Room, Gas Starter, Living Room
Window Features Double Pane Windows,Plantation Shutters
Appliance Dishwasher, Disposal, Gas Range, Gas Water Heater, Microwave, Refrigerator, Self Cleaning Oven
Laundry Electric Dryer Hookup, Laundry Room, Main Level
Exterior
Exterior Feature Lighting, Private Entrance, Private Yard, Rain Gutters, Storage
Parking Features Driveway, Garage, Garage Door Opener, Garage Faces Side, RV Access/Parking
Garage Spaces 2.0
Fence Back Yard, Fenced
Pool In Ground, Pool/Spa Combo, Private, Salt Water, Tile, Waterfall
Community Features Near Schools, Near Shopping, Near Trails/Greenway, Street Lights
Utilities Available Cable Available, Electricity Available, Natural Gas Available, Phone Available, Sewer Available, Water Available
Waterfront Description None
View Neighborhood, Pool, Trees/Woods
Roof Type Shingle
Street Surface Asphalt
Accessibility Accessible Bedroom, Accessible Full Bath, Accessible Hallway(s)
Handicap Access Accessible Bedroom, Accessible Full Bath, Accessible Hallway(s)
Porch Covered, Deck, Front Porch, Patio, Rear Porch, Side Porch
Private Pool true
Building
Lot Description Back Yard, Front Yard, Private, Wooded
Story Two
Foundation Raised
Sewer Septic Tank
Water Public
Architectural Style Traditional
Level or Stories Two
Structure Type Stucco
New Construction No
Construction Status Resale
Schools
Elementary Schools Mashburn
Middle Schools Lakeside - Forsyth
High Schools Forsyth Central
Others
Senior Community no
Restrictions false
Tax ID 200 007
Special Listing Condition None

GET MORE INFORMATION
REALTOR® | Lic# 289924






