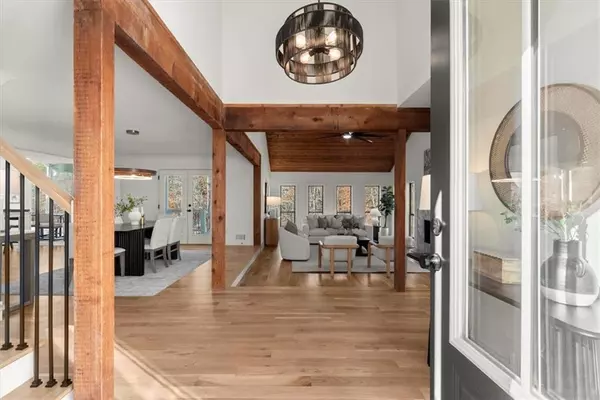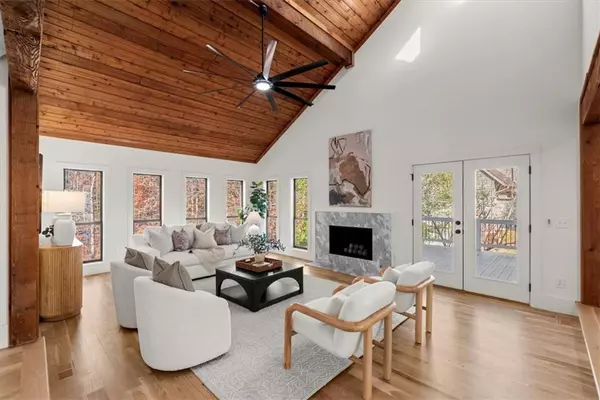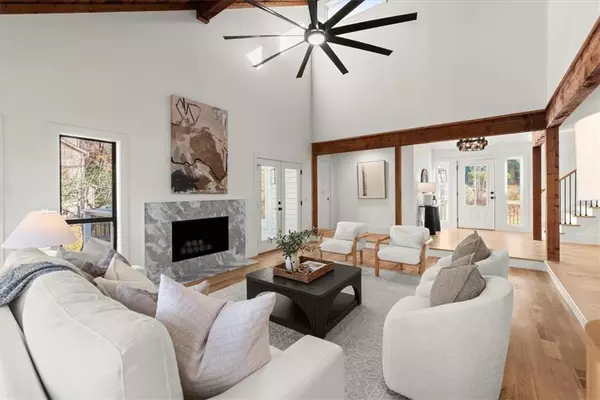5 Beds
4 Baths
4,412 SqFt
5 Beds
4 Baths
4,412 SqFt
Key Details
Property Type Single Family Home
Sub Type Single Family Residence
Listing Status Pending
Purchase Type For Sale
Square Footage 4,412 sqft
Price per Sqft $215
Subdivision Chimney Lakes
MLS Listing ID 7498304
Style Contemporary,Traditional
Bedrooms 5
Full Baths 4
Construction Status Updated/Remodeled
HOA Fees $680
HOA Y/N Yes
Originating Board First Multiple Listing Service
Year Built 1981
Annual Tax Amount $7,611
Tax Year 2024
Lot Size 10,855 Sqft
Acres 0.2492
Property Description
Location
State GA
County Cobb
Lake Name None
Rooms
Bedroom Description Master on Main
Other Rooms None
Basement Daylight, Exterior Entry, Finished, Finished Bath, Full, Interior Entry
Main Level Bedrooms 2
Dining Room Open Concept, Seats 12+
Interior
Interior Features Beamed Ceilings, Crown Molding, High Speed Internet
Heating Forced Air, Natural Gas
Cooling Ceiling Fan(s), Central Air
Flooring Carpet, Hardwood, Luxury Vinyl, Sustainable
Fireplaces Number 1
Fireplaces Type Gas Log, Living Room
Window Features Insulated Windows,Shutters
Appliance Dishwasher, Disposal, Gas Range, Microwave, Range Hood
Laundry In Kitchen, Laundry Room, Main Level
Exterior
Exterior Feature Private Entrance, Rear Stairs
Parking Features Garage, Garage Door Opener, Garage Faces Front, Level Driveway
Garage Spaces 2.0
Fence None
Pool None
Community Features Boating, Clubhouse, Homeowners Assoc, Lake, Near Schools, Near Shopping, Near Trails/Greenway, Street Lights, Swim Team, Tennis Court(s)
Utilities Available Cable Available, Electricity Available, Natural Gas Available, Phone Available, Sewer Available, Underground Utilities, Water Available
Waterfront Description Lake Front
View Lake
Roof Type Composition
Street Surface Asphalt
Accessibility None
Handicap Access None
Porch Deck, Rear Porch
Private Pool false
Building
Lot Description Back Yard, Lake On Lot, Wooded
Story Two
Foundation Concrete Perimeter
Sewer Public Sewer
Water Public
Architectural Style Contemporary, Traditional
Level or Stories Two
Structure Type Frame,Stone,Wood Siding
New Construction No
Construction Status Updated/Remodeled
Schools
Elementary Schools Shallowford Falls
Middle Schools Simpson
High Schools Lassiter
Others
HOA Fee Include Insurance,Maintenance Grounds,Pest Control,Swim,Termite,Tennis,Trash
Senior Community no
Restrictions false
Tax ID 16046700250
Acceptable Financing Cash, Conventional, FHA
Listing Terms Cash, Conventional, FHA
Special Listing Condition None

GET MORE INFORMATION
REALTOR® | Lic# 289924






