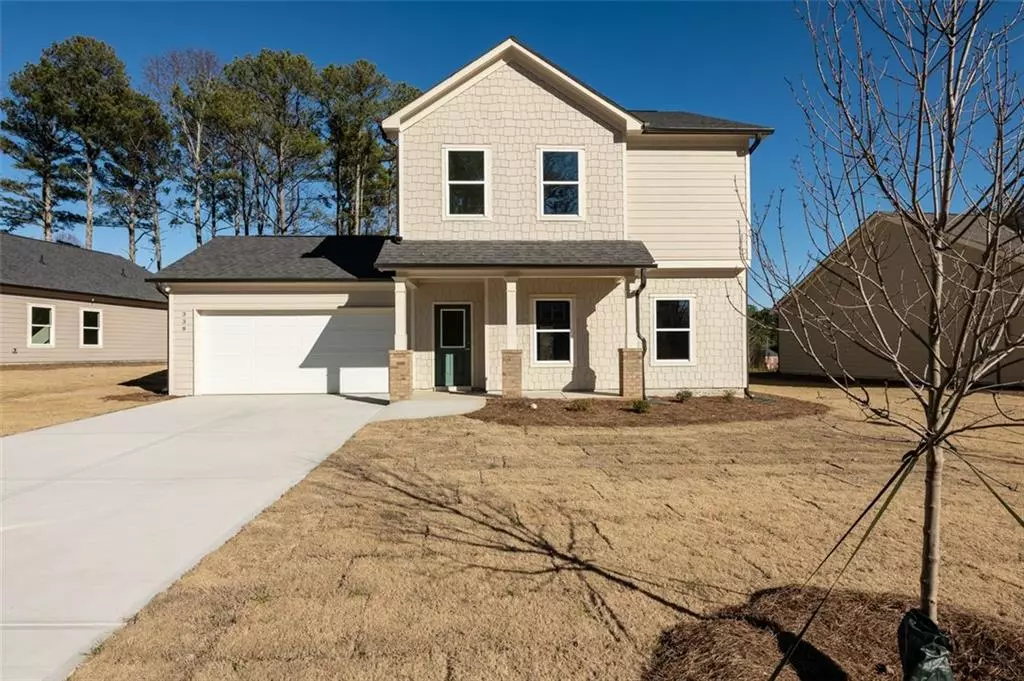3 Beds
2.5 Baths
1,689 SqFt
3 Beds
2.5 Baths
1,689 SqFt
Key Details
Property Type Single Family Home
Sub Type Single Family Residence
Listing Status Active
Purchase Type For Sale
Square Footage 1,689 sqft
Price per Sqft $232
Subdivision Forkview
MLS Listing ID 7498551
Style Craftsman
Bedrooms 3
Full Baths 2
Half Baths 1
Construction Status New Construction
HOA Fees $600
HOA Y/N Yes
Originating Board First Multiple Listing Service
Year Built 2024
Tax Year 2024
Property Description
This stunning new construction two-story home is the perfect blend of comfort, style, and practicality, thoughtfully designed with first-time homebuyers in mind. Its standout feature is the open floor concept, centered around a modern kitchen with granite countertops, a spacious island, and sleek black appliances, including a glass-top stove, microwave, and dishwasher. The gray soft-close cabinets and eat-in kitchen provide a functional yet stylish space, making everyday living effortless.
Upstairs, all three bedrooms are conveniently located for maximum privacy. The primary suite boasts a walk-in closet and a beautifully designed bathroom featuring a step-in shower and plenty of counter space with granite finishes. The secondary bathroom includes a shower/tub combo, and the upstairs laundry room adds to the home's convenience and efficiency.
Additional features include a covered front porch, a half-bath on the main level, beautiful light fixtures and ceiling fans throughout, and durable carpet and laminate flooring. Outside, enjoy the back patio, perfect for outdoor gatherings, and the two-car garage offers ample storage space. This energy-efficient home is in a desirable HOA community, blending convenience and charm. With rental restrictions in place, this property is exclusively available for owner-occupants, ensuring a welcoming neighborhood feel.
Don't miss out on this incredible opportunity! Forkview is ready to welcome you with flexible financing options and thoughtful updates throughout. Schedule a tour today to see how this home can perfectly fit your homeownership dreams. Contact us now to arrange your visit!
Location
State GA
County Gwinnett
Lake Name None
Rooms
Bedroom Description Oversized Master
Other Rooms None
Basement None
Dining Room Open Concept
Interior
Interior Features Entrance Foyer, Walk-In Closet(s)
Heating Central, Electric
Cooling Ceiling Fan(s), Central Air
Flooring Carpet, Laminate
Fireplaces Type None
Window Features Double Pane Windows
Appliance Dishwasher, Electric Range, Refrigerator, Microwave
Laundry Laundry Closet
Exterior
Exterior Feature None
Parking Features Driveway, Garage
Garage Spaces 2.0
Fence None
Pool None
Community Features Homeowners Assoc, Sidewalks, Street Lights
Utilities Available Cable Available, Electricity Available, Phone Available, Sewer Available, Water Available
Waterfront Description None
View City
Roof Type Composition
Street Surface Paved
Accessibility Accessible Doors
Handicap Access Accessible Doors
Porch Front Porch, Patio
Total Parking Spaces 2
Private Pool false
Building
Lot Description Back Yard, Front Yard
Story Two
Foundation Slab
Sewer Public Sewer
Water Public
Architectural Style Craftsman
Level or Stories Two
Structure Type HardiPlank Type
New Construction No
Construction Status New Construction
Schools
Elementary Schools Cedar Hill
Middle Schools J.E. Richards
High Schools Discovery
Others
HOA Fee Include Maintenance Grounds
Senior Community no
Restrictions true
Tax ID R5052 500
Acceptable Financing Conventional, FHA, VA Loan
Listing Terms Conventional, FHA, VA Loan
Special Listing Condition None

GET MORE INFORMATION
REALTOR® | Lic# 289924






