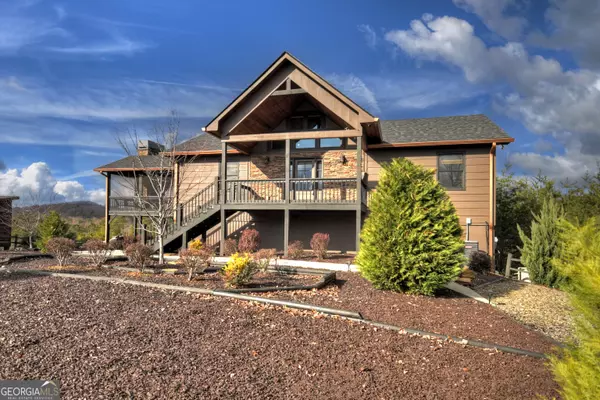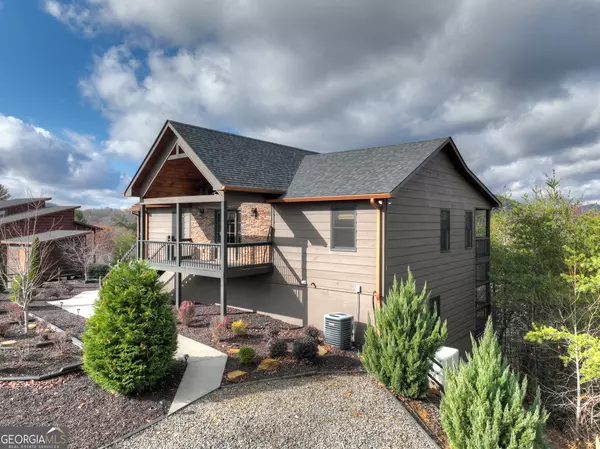3 Beds
2.5 Baths
2,512 SqFt
3 Beds
2.5 Baths
2,512 SqFt
Key Details
Property Type Single Family Home
Sub Type Single Family Residence
Listing Status Active
Purchase Type For Sale
Square Footage 2,512 sqft
Price per Sqft $356
Subdivision The Highlands
MLS Listing ID 10427486
Style Country/Rustic,Craftsman
Bedrooms 3
Full Baths 2
Half Baths 1
Construction Status Resale
HOA Fees $700
HOA Y/N Yes
Year Built 2018
Annual Tax Amount $2,806
Tax Year 2023
Lot Size 1.320 Acres
Property Description
Location
State GA
County Fannin
Rooms
Basement Finished
Main Level Bedrooms 1
Interior
Interior Features Beamed Ceilings, High Ceilings, Master On Main Level, Wet Bar
Heating Central
Cooling Central Air
Flooring Hardwood
Fireplaces Number 2
Exterior
Parking Features None
Community Features None
Utilities Available Cable Available, Electricity Available, High Speed Internet, Natural Gas Available, Phone Available, Water Available
View Mountain(s)
Roof Type Other
Building
Story Two
Sewer Septic Tank
Level or Stories Two
Construction Status Resale
Schools
Elementary Schools East Fannin
Middle Schools Fannin County
High Schools Fannin County

GET MORE INFORMATION
REALTOR® | Lic# 289924






