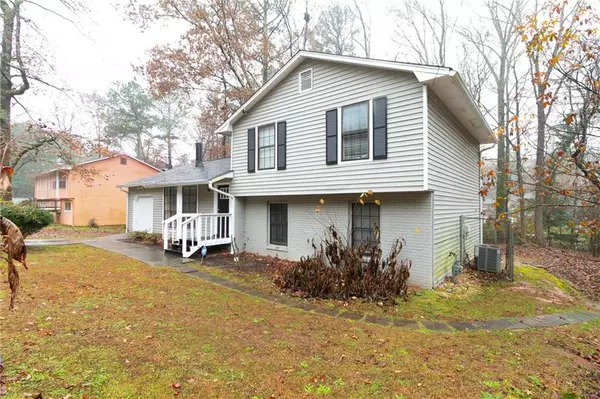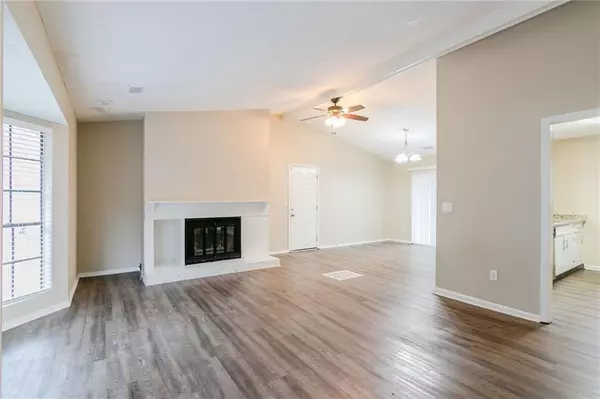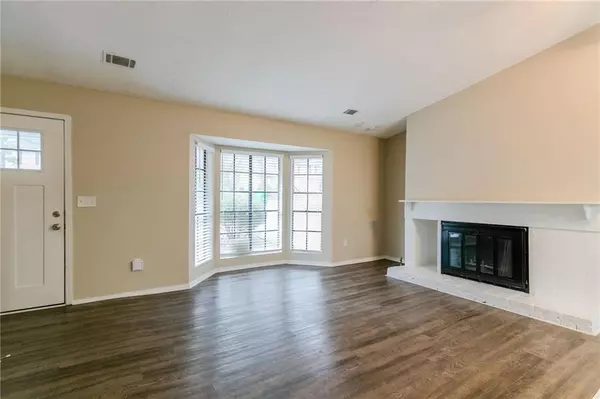5 Beds
3 Baths
1,760 SqFt
5 Beds
3 Baths
1,760 SqFt
Key Details
Property Type Single Family Home
Sub Type Single Family Residence
Listing Status Active
Purchase Type For Sale
Square Footage 1,760 sqft
Price per Sqft $159
Subdivision Ridgefield
MLS Listing ID 7495777
Style Traditional
Bedrooms 5
Full Baths 3
Construction Status Resale
HOA Y/N No
Originating Board First Multiple Listing Service
Year Built 1982
Annual Tax Amount $5,482
Tax Year 2024
Lot Size 0.340 Acres
Acres 0.34
Property Description
Upstairs, you'll find generous bedrooms, including a primary suite with its own private bath. The main level opens to a large, fenced backyard with a wood deck, perfect for outdoor entertaining or relaxation. Additional conveniences include an attached 1-car garage, offering both parking and storage. With its blend of stylish finishes and functional spaces, this home is a must-see! Schedule your showing today!
Location
State GA
County Dekalb
Lake Name None
Rooms
Bedroom Description Other
Other Rooms Other
Basement Finished
Dining Room Open Concept
Interior
Interior Features Other
Heating Central
Cooling Ceiling Fan(s), Central Air
Flooring Carpet, Vinyl
Fireplaces Number 1
Fireplaces Type Living Room
Window Features None
Appliance Dishwasher, Gas Range, Microwave, Refrigerator
Laundry Lower Level
Exterior
Exterior Feature Other
Parking Features Attached, Driveway, Garage
Garage Spaces 1.0
Fence Back Yard, Chain Link
Pool None
Community Features None
Utilities Available Electricity Available, Natural Gas Available, Sewer Available, Water Available
Waterfront Description None
View Neighborhood, Trees/Woods
Roof Type Shingle
Street Surface Paved
Accessibility None
Handicap Access None
Porch Deck
Total Parking Spaces 2
Private Pool false
Building
Lot Description Back Yard, Front Yard
Story Multi/Split
Foundation Block
Sewer Public Sewer
Water Public
Architectural Style Traditional
Level or Stories Multi/Split
Structure Type Vinyl Siding
New Construction No
Construction Status Resale
Schools
Elementary Schools Panola Way
Middle Schools Redan
High Schools Redan
Others
Senior Community no
Restrictions false
Tax ID 16 060 02 055
Acceptable Financing Cash, Conventional, VA Loan
Listing Terms Cash, Conventional, VA Loan
Special Listing Condition None

GET MORE INFORMATION
REALTOR® | Lic# 289924






