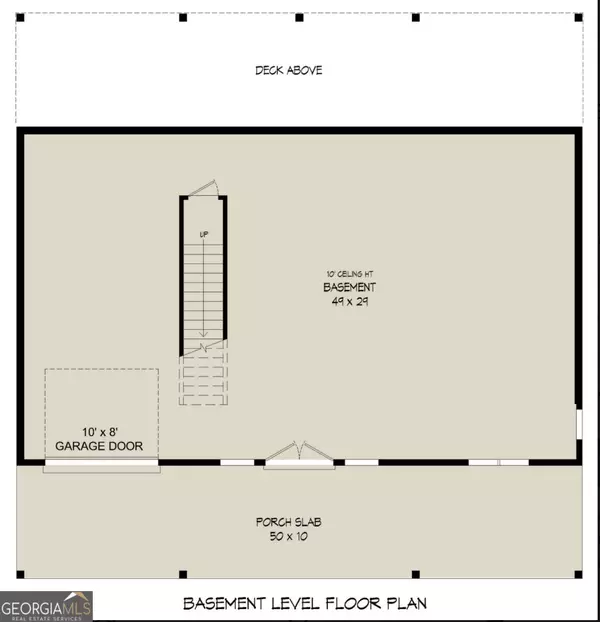2 Beds
2 Baths
3,000 SqFt
2 Beds
2 Baths
3,000 SqFt
Key Details
Property Type Single Family Home
Sub Type Single Family Residence
Listing Status Active
Purchase Type For Sale
Square Footage 3,000 sqft
Price per Sqft $231
Subdivision Hawk'S View
MLS Listing ID 10426714
Style Craftsman
Bedrooms 2
Full Baths 2
Construction Status To Be Built
HOA Fees $750
HOA Y/N Yes
Tax Year 2024
Lot Size 2.240 Acres
Property Description
Location
State GA
County Union
Rooms
Basement Bath/Stubbed, Exterior Entry, Unfinished
Main Level Bedrooms 2
Interior
Interior Features Double Vanity, High Ceilings, Master On Main Level, Split Bedroom Plan, Tile Bath, Vaulted Ceiling(s), Walk-In Closet(s)
Heating Central
Cooling Central Air
Flooring Vinyl
Fireplaces Number 1
Fireplaces Type Family Room, Gas Log
Exterior
Parking Features Off Street
Community Features Gated
Utilities Available Underground Utilities
Roof Type Composition
Building
Story Two
Sewer Septic Tank
Level or Stories Two
Construction Status To Be Built
Schools
Elementary Schools Union County Primary/Elementar
Middle Schools Union County
High Schools Union County
Others
Special Listing Condition Agent/Seller Relationship

GET MORE INFORMATION
REALTOR® | Lic# 289924






