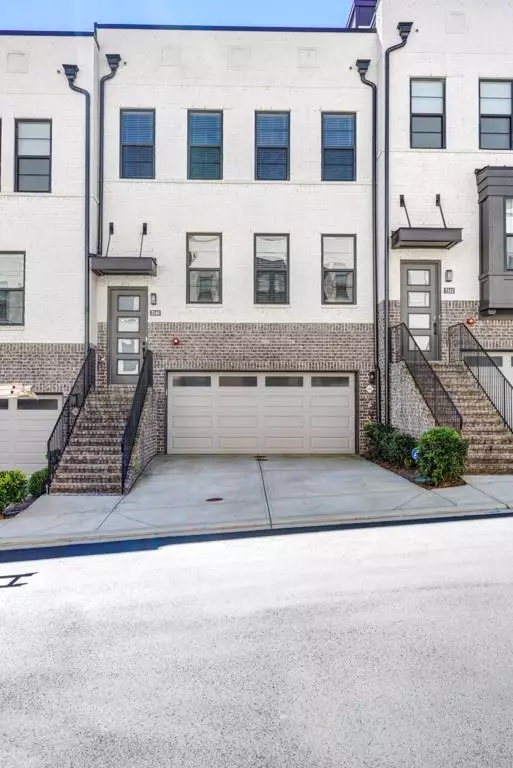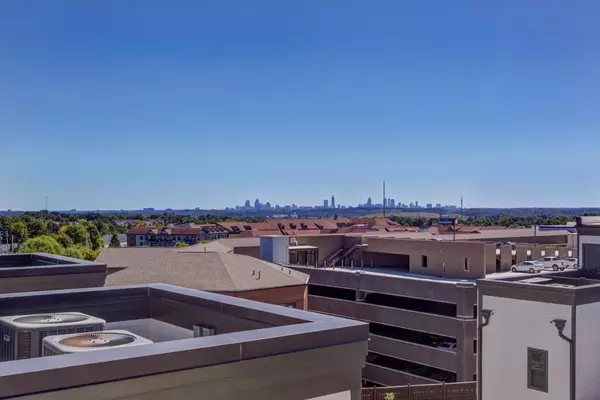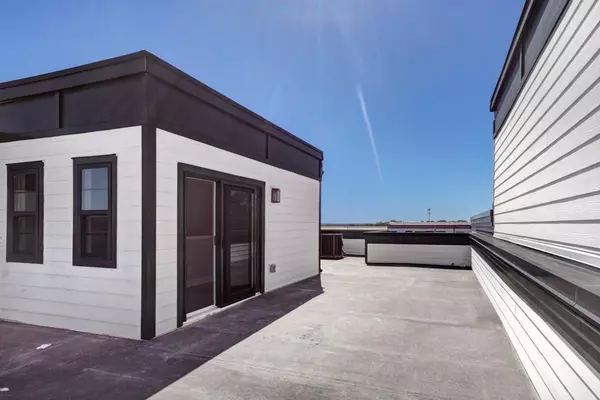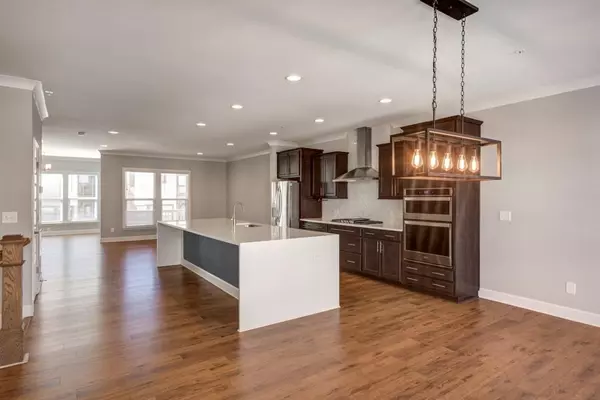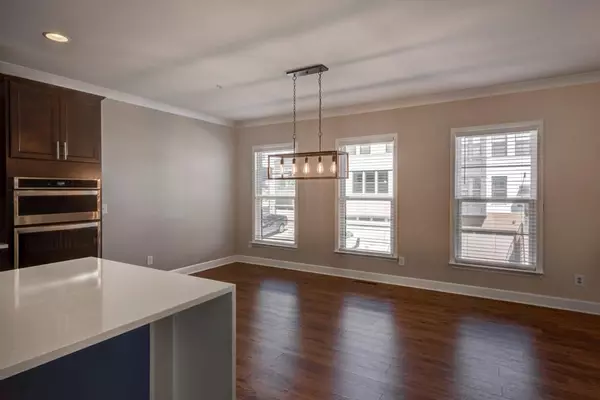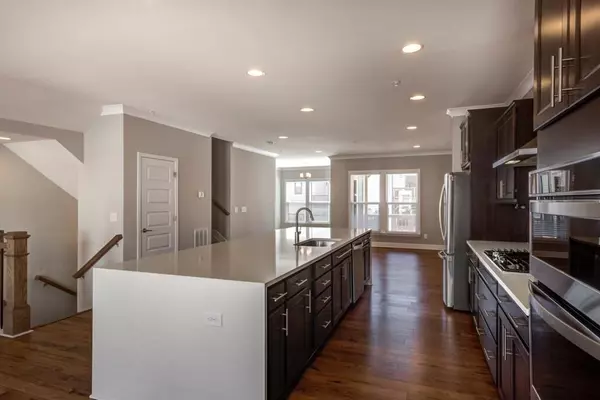4 Beds
4 Baths
2,700 SqFt
4 Beds
4 Baths
2,700 SqFt
Key Details
Property Type Townhouse
Sub Type Townhouse
Listing Status Active
Purchase Type For Rent
Square Footage 2,700 sqft
Subdivision 4400 West
MLS Listing ID 7497301
Style Townhouse
Bedrooms 4
Full Baths 3
Half Baths 2
HOA Y/N No
Originating Board First Multiple Listing Service
Year Built 2018
Available Date 2025-02-01
Lot Size 1,306 Sqft
Acres 0.03
Property Description
Location
State GA
County Cobb
Lake Name None
Rooms
Bedroom Description Roommate Floor Plan,Split Bedroom Plan,Other
Other Rooms None
Basement Bath/Stubbed, Finished, Partial
Dining Room Seats 12+
Interior
Interior Features Entrance Foyer, Entrance Foyer 2 Story, High Ceilings 9 ft Lower, High Ceilings 9 ft Main, High Ceilings 9 ft Upper, High Ceilings 10 ft Main, High Speed Internet, His and Hers Closets, Smart Home, Tray Ceiling(s), Walk-In Closet(s)
Heating Forced Air, Natural Gas
Cooling Ceiling Fan(s), Central Air
Flooring Hardwood
Fireplaces Type None
Window Features Insulated Windows
Appliance Dishwasher, Disposal, Microwave, Refrigerator
Laundry Laundry Room, Upper Level
Exterior
Exterior Feature Other
Parking Features Attached, Drive Under Main Level, Garage
Garage Spaces 2.0
Fence None
Pool None
Community Features Homeowners Assoc
Utilities Available Cable Available, Electricity Available, Natural Gas Available, Phone Available, Sewer Available, Underground Utilities, Water Available
Waterfront Description None
View City
Roof Type Composition
Street Surface Concrete
Accessibility None
Handicap Access None
Porch Deck, Enclosed, Rear Porch
Private Pool false
Building
Lot Description Back Yard, Level
Story Three Or More
Architectural Style Townhouse
Level or Stories Three Or More
Structure Type Brick Front,Frame
New Construction No
Schools
Elementary Schools Nickajack
Middle Schools Campbell
High Schools Campbell
Others
Senior Community no
Tax ID 17074801260

GET MORE INFORMATION
REALTOR® | Lic# 289924

