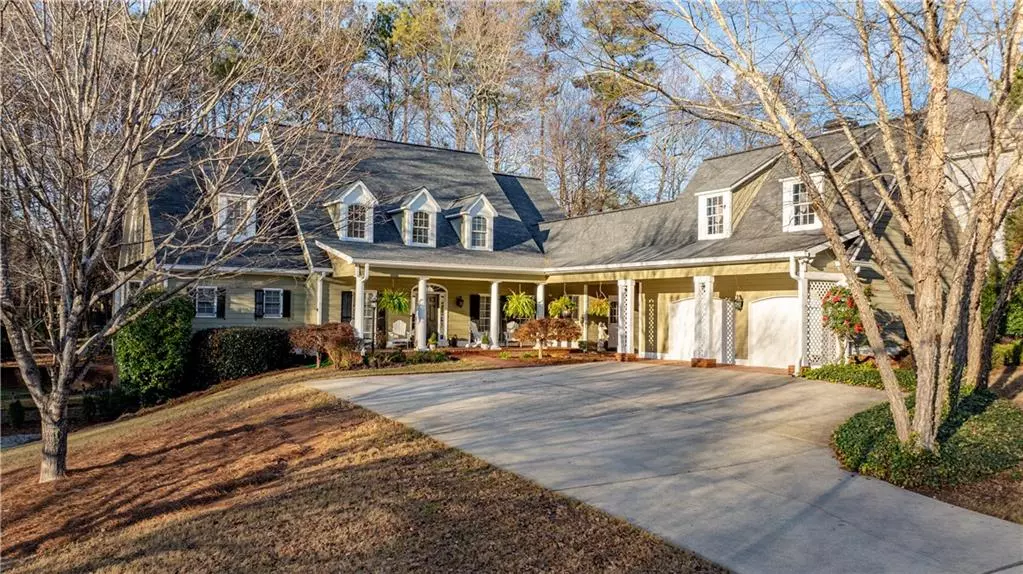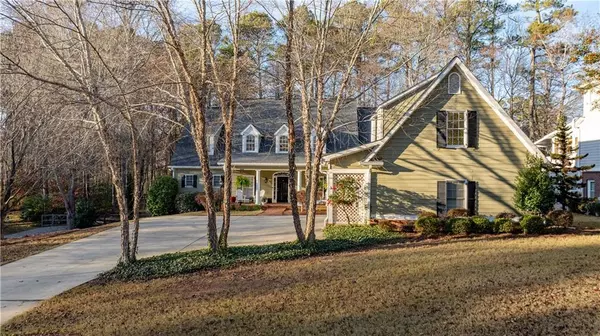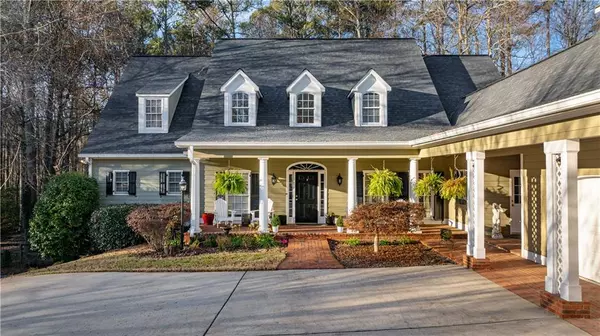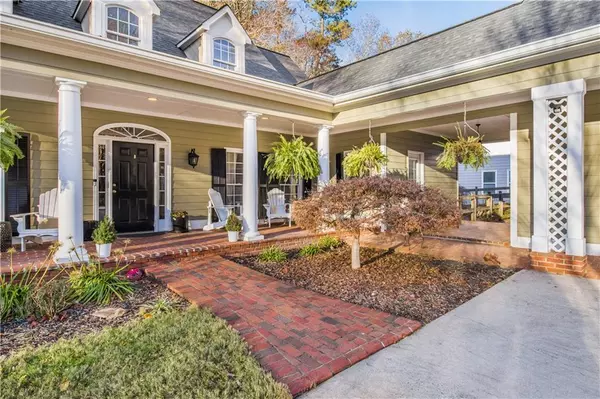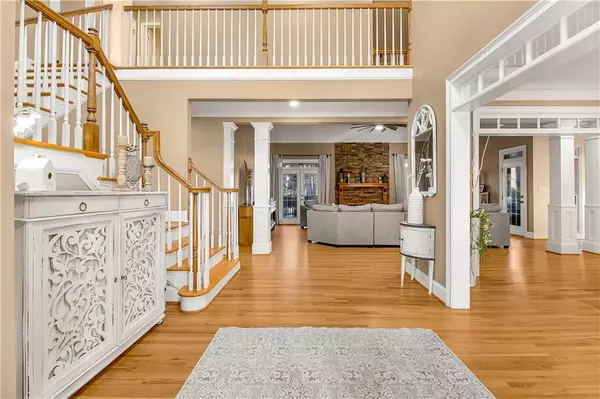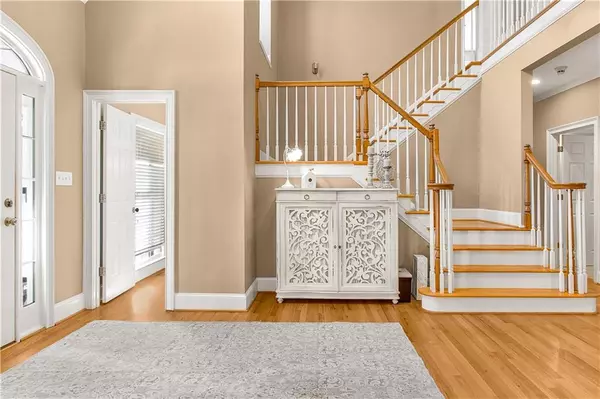6 Beds
5 Baths
5,234 SqFt
6 Beds
5 Baths
5,234 SqFt
Key Details
Property Type Single Family Home
Sub Type Single Family Residence
Listing Status Active
Purchase Type For Sale
Square Footage 5,234 sqft
Price per Sqft $165
Subdivision Oakleigh
MLS Listing ID 7497203
Style Traditional
Bedrooms 6
Full Baths 4
Half Baths 2
Construction Status Resale
HOA Fees $600
HOA Y/N Yes
Originating Board First Multiple Listing Service
Year Built 1999
Annual Tax Amount $2,507
Tax Year 2024
Lot Size 0.596 Acres
Acres 0.596
Property Description
Inside, the home blends classic charm with modern comfort. The family room, breakfast nook, and chef's kitchen flow seamlessly across one side of the house, creating a bright and spacious living area. Generously sized rooms and high ceilings add an open, airy feel and architectural character throughout.
The private and expansive master suite includes a cozy sitting room and a luxurious private bath. Upstairs, you'll find over 1,000 square feet of heated space, featuring three additional bedrooms, an office, ample attic storage, and a bonus room above the garage.
The finished basement is designed for versatility, offering an ideal in-law or teen suite. It includes two bedrooms, a full bathroom, a media room, a rec room, and an impressive workshop equipped with a garage door, central heating, and air conditioning.
Outside, the oversized backyard, accessible by vehicle, provides plenty of space for a pool. Enjoy the large deck, screened porch, and patio, perfect for relaxing or entertaining. This stunning home offers a harmonious blend of elegance, comfort, and practicality!
Location
State GA
County Cobb
Lake Name None
Rooms
Bedroom Description In-Law Floorplan,Master on Main,Sitting Room
Other Rooms None
Basement Boat Door, Daylight, Exterior Entry, Finished, Finished Bath, Full
Main Level Bedrooms 1
Dining Room Open Concept, Separate Dining Room
Interior
Interior Features Disappearing Attic Stairs, Double Vanity, Entrance Foyer 2 Story, High Ceilings 10 ft Main, High Speed Internet, His and Hers Closets, Tray Ceiling(s), Walk-In Closet(s)
Heating Central, Forced Air, Zoned
Cooling Ceiling Fan(s), Central Air, Zoned
Flooring Carpet, Ceramic Tile, Hardwood
Fireplaces Number 2
Fireplaces Type Basement, Family Room, Gas Log, Gas Starter
Window Features Plantation Shutters
Appliance Dishwasher, Disposal, Double Oven, Gas Cooktop, Gas Water Heater, Microwave, Self Cleaning Oven
Laundry Laundry Room, Main Level
Exterior
Exterior Feature Private Yard
Parking Features Garage, Garage Door Opener, Garage Faces Side, Kitchen Level, Level Driveway
Garage Spaces 2.0
Fence Back Yard, Wood
Pool None
Community Features Clubhouse, Homeowners Assoc, Near Schools, Park, Playground, Pool, Sidewalks, Street Lights, Swim Team, Tennis Court(s)
Utilities Available Cable Available, Electricity Available, Natural Gas Available, Underground Utilities, Water Available
Waterfront Description None
View Rural
Roof Type Composition
Street Surface Paved
Accessibility None
Handicap Access None
Porch Covered, Deck, Front Porch, Rear Porch, Screened
Private Pool false
Building
Lot Description Back Yard, Cul-De-Sac, Front Yard, Level
Story Three Or More
Foundation Concrete Perimeter
Sewer Septic Tank
Water Public
Architectural Style Traditional
Level or Stories Three Or More
Structure Type Brick 4 Sides,Cement Siding
New Construction No
Construction Status Resale
Schools
Elementary Schools Kemp - Cobb
Middle Schools Lovinggood
High Schools Hillgrove
Others
HOA Fee Include Reserve Fund,Swim,Tennis
Senior Community no
Restrictions true
Tax ID 19023400420
Special Listing Condition None

GET MORE INFORMATION
REALTOR® | Lic# 289924

