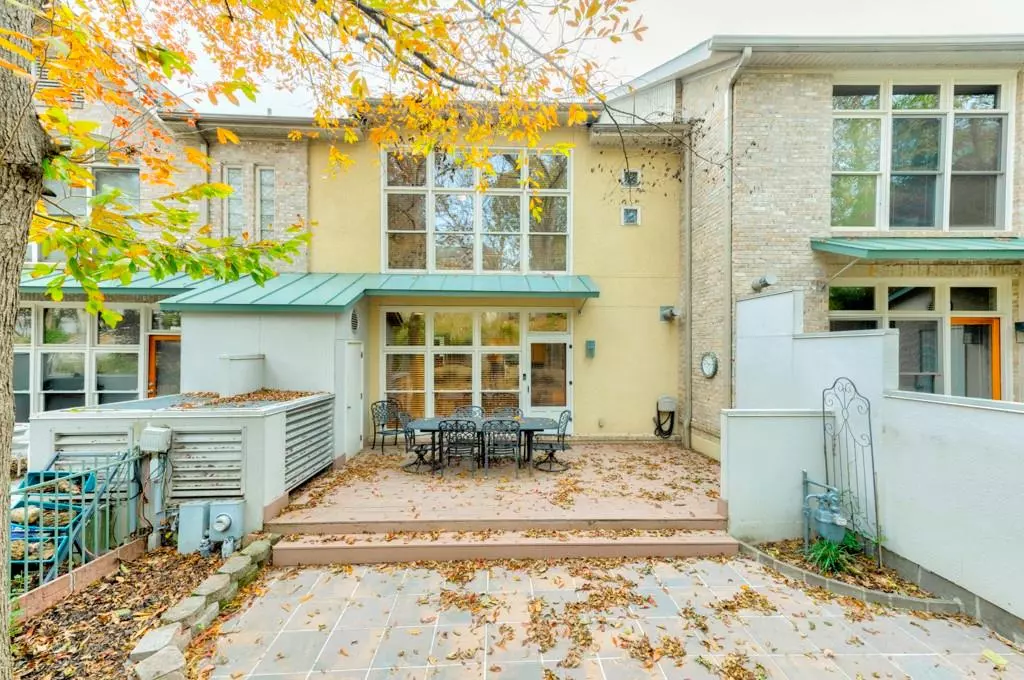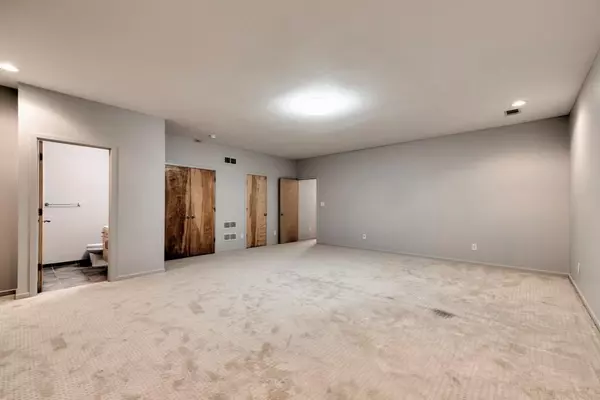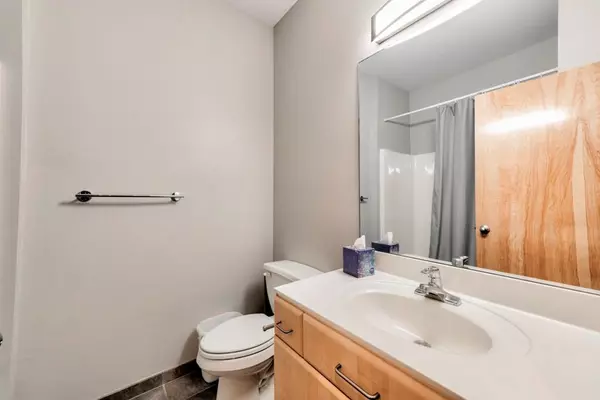7 Beds
3.5 Baths
2,179 SqFt
7 Beds
3.5 Baths
2,179 SqFt
Key Details
Property Type Townhouse
Sub Type Townhouse
Listing Status Active
Purchase Type For Rent
Square Footage 2,179 sqft
Subdivision Brookhaven
MLS Listing ID 7497011
Style Contemporary,European,Modern
Bedrooms 7
Full Baths 3
Half Baths 1
HOA Y/N No
Originating Board First Multiple Listing Service
Year Built 2000
Available Date 2024-12-11
Lot Size 2,613 Sqft
Acres 0.06
Property Description
This Home Features a Timeless Architecturally Design Beyond Its Time. FEATURING; A Light Filled & Open 3 Level Staircase. Iron Railings Interior & Exterior, High Ceilings on All Levels. Real Brick Interior Walls. Hardwood Floors, Open Kitchen Design, Wall of Windows in All Main Living Spaces (Dining Room, Living Room & Master Suite). A Walk Out Private Fenced Patio/ Yard That Backs up to Private/ Gated Fernwood Park. 2 Car Garage.
The Main Level has a Large Separate Dining Room, Updated & Open Kitchen with Breakfast Bar and Pantry. Beautiful Living Room with Wall Of Windows French Doors Leading To Your Private Back Yard & Fireplace.
The Upstairs Features 3 Bedrooms and 2 bathrooms. The Master Suite is Spacious with Plenty of room for a Sitting Area & Wall of Windows. A Large Master Bedroom/ Bath Suite with Dual Vanities, Separate Shower & Tub & Large Walk-In Closet. The Secondary Bedrooms are Spacious & Have Views of The Park Across the Street. A Nice Secondary Full Bathroom. The Laundry Room is Conveniently Located Upstairs & Includes An Almost New Washer & Dryer.
The Terrace Level Features a Large Open Room which can b e Used As Youyr Hearts Desire.. A 4th Bedroom, A Game/ Recreation Room, A Home Cinema or Office/ Gym. One Full Bathroom.
This Home Will Not Last. Call or Text For An Appointment.
Location
State GA
County Dekalb
Lake Name None
Rooms
Bedroom Description Oversized Master,Roommate Floor Plan,Split Bedroom Plan
Other Rooms None
Basement Driveway Access, Finished, Finished Bath, Full, Interior Entry, Other
Dining Room Seats 12+, Separate Dining Room
Interior
Interior Features Disappearing Attic Stairs, Double Vanity, Entrance Foyer, Entrance Foyer 2 Story, High Ceilings 10 ft Main, High Speed Internet, His and Hers Closets, Recessed Lighting, Walk-In Closet(s)
Heating Central, Forced Air, Natural Gas, Zoned
Cooling Central Air, Dual, Electric, Zoned
Flooring Hardwood
Fireplaces Number 1
Fireplaces Type Family Room, Glass Doors, Living Room
Window Features Double Pane Windows,Insulated Windows,Wood Frames
Appliance Disposal, Double Oven, Dryer, Gas Cooktop, Gas Oven, Gas Range, Gas Water Heater, Microwave, Range Hood, Refrigerator, Self Cleaning Oven, Washer
Laundry In Hall, Upper Level
Exterior
Exterior Feature Balcony, Courtyard, Lighting, Private Entrance, Private Yard
Parking Features Attached, Drive Under Main Level, Driveway, Garage, Garage Door Opener, Garage Faces Front, Level Driveway
Garage Spaces 2.0
Fence Back Yard, Fenced, Wrought Iron
Pool None
Community Features Curbs, Dog Park, Gated, Near Public Transport, Near Schools, Near Shopping, Near Trails/Greenway, Park, Restaurant, Sidewalks, Street Lights, Other
Utilities Available Cable Available, Electricity Available, Natural Gas Available, Phone Available, Sewer Available, Underground Utilities
Waterfront Description None
View Neighborhood, Park/Greenbelt, Trees/Woods
Roof Type Composition
Street Surface Asphalt
Porch Patio, Terrace
Private Pool false
Building
Lot Description Back Yard
Story Three Or More
Architectural Style Contemporary, European, Modern
Level or Stories Three Or More
Structure Type Brick 4 Sides
New Construction No
Schools
Elementary Schools Ashford Park
Middle Schools Chamblee
High Schools Chamblee Charter
Others
Senior Community no
Tax ID 18 238 25 051

GET MORE INFORMATION
REALTOR® | Lic# 289924






