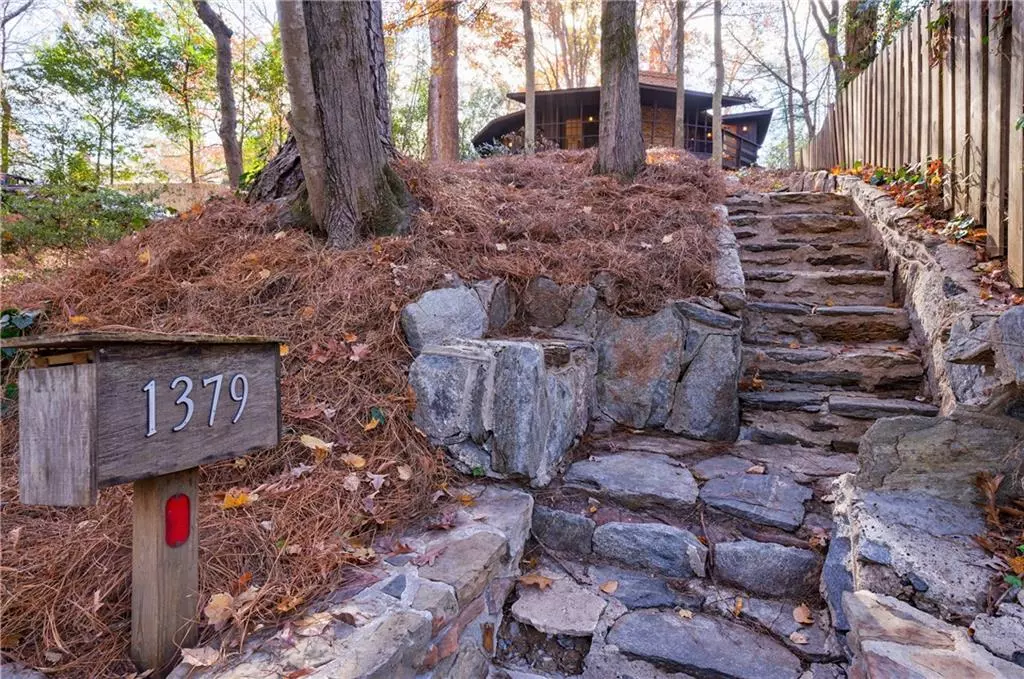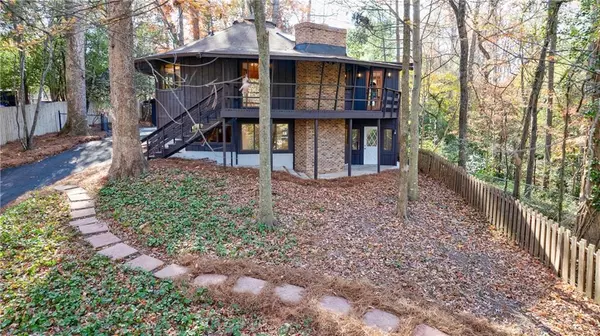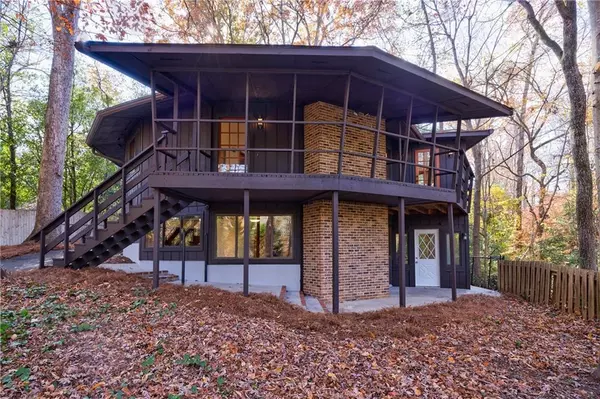3 Beds
2 Baths
2,469 SqFt
3 Beds
2 Baths
2,469 SqFt
Key Details
Property Type Single Family Home
Sub Type Single Family Residence
Listing Status Pending
Purchase Type For Sale
Square Footage 2,469 sqft
Price per Sqft $360
Subdivision Druid Hills
MLS Listing ID 7496726
Style Other
Bedrooms 3
Full Baths 2
Construction Status Resale
HOA Y/N No
Originating Board First Multiple Listing Service
Year Built 1977
Annual Tax Amount $7,271
Tax Year 2024
Lot Size 0.350 Acres
Acres 0.35
Property Description
Built in 1977, this original twelve-sided Deltec home stands out with its distinctive architectural design and thoughtful layout. Every room in the house is designed to maximize natural light, featuring an array of large windows that frame seasonal views of the lush, semi-private wooded lot. The exterior is complemented by an asphalt driveway that leads to ample parking, including four open spaces and a spacious two-car garage. This garage is not just for vehicles; it also includes an adjoining space that could serve as a dance room, office, or bonus room, catering to a variety of lifestyle needs.
As you step inside, you'll immediately notice the abundance of sunlight streaming through the expansive windows and two large skylights that open to the sky above. The open floor plan is perfect for all occasions whether entertaining or just relaxing. The main level features a primary bedroom that offers convenience and privacy, flanked by two cozy dens that provide additional living space or quiet retreats. The kitchen is designed with functionality in mind, complete with a breakfast bar that encourages casual dining and social interaction. Adjacent to the kitchen is a charming dining room that overlooks the tranquil wooded surroundings, making every meal feel like a serene escape.
Venturing down to the terrace level, you'll find two bedrooms that share a bathroom. This level is designed for both comfort and functionality, featuring a large den area anchored by a wood-burning fireplace, perfect for cozy evenings or gatherings. The entire terrace is lined with windows that invite natural light and provide a seamless connection to the outdoors. Additionally, there are two multi-functional rooms that can serve various purposes, whether you need an office, storage area, playroom, or workout space—there's no shortage of options to tailor this home to your needs.
Location is key! The home is a short 5-minute car ride away, residents can easily access the vibrant Atlanta Beltline, a hub for outdoor activities, dining, and cultural experiences. Nearby, you will find Emory University, Lullwater Park and the eclectic restaurants of Virginia Highland/Morningside, Candler Park and Inman Park, offering many options for dining, shopping, and entertainment. The combination of a prime location and the eligibility for 100% annexation into APS adds immense value to this “Hidden Gem”.
Location
State GA
County Dekalb
Lake Name None
Rooms
Bedroom Description Master on Main
Other Rooms Garage(s), Workshop
Basement Daylight, Driveway Access, Exterior Entry, Finished, Full, Interior Entry
Main Level Bedrooms 1
Dining Room Open Concept, Separate Dining Room
Interior
Interior Features Beamed Ceilings, Double Vanity, High Ceilings 9 ft Lower, High Speed Internet, His and Hers Closets, Walk-In Closet(s)
Heating Central
Cooling Ceiling Fan(s), Central Air
Flooring Carpet, Hardwood, Stone
Fireplaces Number 1
Fireplaces Type Basement, Family Room, Gas Starter
Window Features Insulated Windows
Appliance Dishwasher, Disposal, Dryer, Gas Range, Gas Water Heater, Range Hood, Refrigerator, Self Cleaning Oven, Washer
Laundry In Hall, Main Level
Exterior
Exterior Feature Balcony, Garden, Private Entrance, Private Yard, Storage
Parking Features Detached, Driveway, Garage, Garage Faces Front, Parking Pad
Garage Spaces 2.0
Fence Back Yard, Chain Link, Fenced
Pool None
Community Features Golf, Near Beltline, Near Schools, Near Shopping, Near Trails/Greenway, Pickleball, Restaurant, Street Lights, Tennis Court(s)
Utilities Available Cable Available, Electricity Available, Natural Gas Available, Phone Available, Sewer Available, Underground Utilities, Water Available
Waterfront Description None
View Trees/Woods
Roof Type Shingle
Street Surface Asphalt
Accessibility Accessible Bedroom, Accessible Doors
Handicap Access Accessible Bedroom, Accessible Doors
Porch Covered, Deck, Front Porch, Patio, Rear Porch, Side Porch
Private Pool false
Building
Lot Description Back Yard, Front Yard, Landscaped, Private, Wooded
Story Two
Foundation Brick/Mortar, Pillar/Post/Pier
Sewer Public Sewer
Water Public
Architectural Style Other
Level or Stories Two
Structure Type Frame,Other
New Construction No
Construction Status Resale
Schools
Elementary Schools Fernbank
Middle Schools Druid Hills
High Schools Druid Hills
Others
Senior Community no
Restrictions false
Tax ID 15 242 01 032
Acceptable Financing 1031 Exchange, Cash, Conventional
Listing Terms 1031 Exchange, Cash, Conventional
Special Listing Condition None

GET MORE INFORMATION
REALTOR® | Lic# 289924






