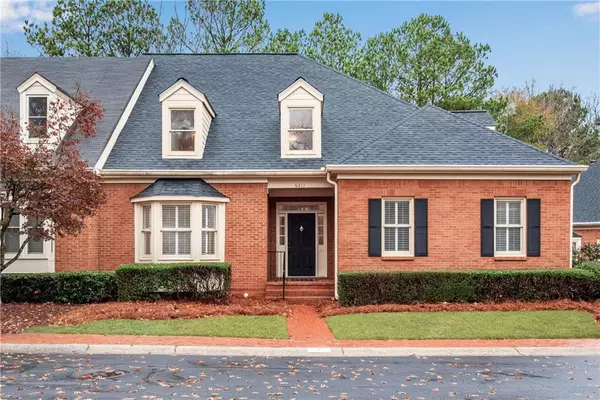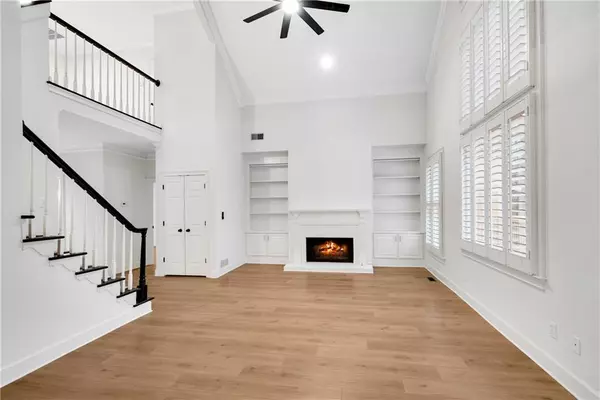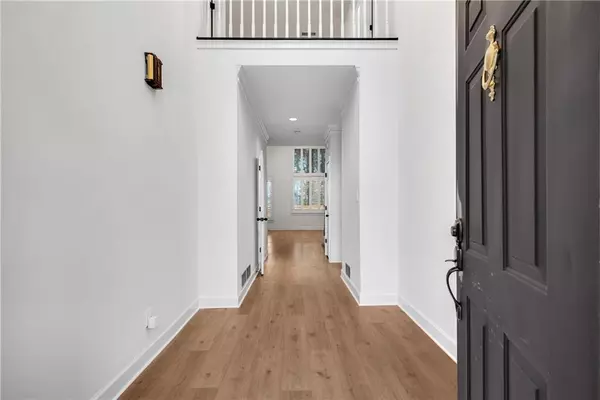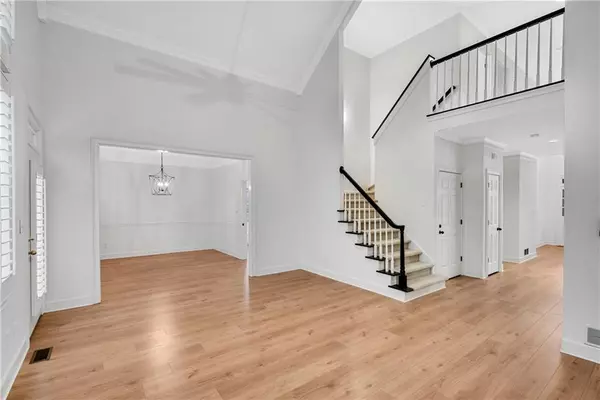3 Beds
2.5 Baths
2,683 SqFt
3 Beds
2.5 Baths
2,683 SqFt
Key Details
Property Type Townhouse
Sub Type Townhouse
Listing Status Active Under Contract
Purchase Type For Sale
Square Footage 2,683 sqft
Price per Sqft $223
Subdivision Forest Hills
MLS Listing ID 7496595
Style Garden (1 Level),Patio Home,Ranch
Bedrooms 3
Full Baths 2
Half Baths 1
Construction Status Resale
HOA Fees $264
HOA Y/N Yes
Originating Board First Multiple Listing Service
Year Built 1987
Annual Tax Amount $1,114
Tax Year 2023
Lot Size 6,098 Sqft
Acres 0.14
Property Description
The open kitchen features white cabinetry, a Kitchenaid stovetop, oven, and microwave—perfect for both everyday meals and entertaining. The kitchen seamlessly flows into the living and dining areas, creating an inviting, open floor plan that is ideal for hosting guests or relaxing with family. Designer lighting throughout the home adds a touch of elegance, and every room is light and bright with a plethora of windows that flood the space with natural light. All new toilets
The Master's Suite, conveniently located on the main level, is a true retreat. This oversized sanctuary offers ample space for a sitting area, two walk in closets, dual vanity, jetted tub, walk in shower, and private French doors open to a serene backyard. Enjoy a private patio with tranquil views, a lookout deck, and lush landscaping featuring mature plants and trees—perfect for relaxation or entertaining. The large loft area on the second floor overlooks the wooded lot, providing a peaceful, elevated setting with sweeping views of the natural landscape. Full daylight basement.
The home is designed to offer abundant outdoor living space, with an oversized deck and a lower paved patio, ideal for enjoying the outdoors in solitude. The deck has been freshly painted and pressure-washed, enhancing the home's curb appeal and ensuring it's ready for years of enjoyment. The 2-car side-entry garage, complete with built-in cabinets, plus an additional parking pad for up to 4 cars, ensures plenty of space for storage and guest parking.
Located in the highly desirable Peachtree Corners area, this home is just a short walk from the LifeTime Athletic Club, offering fitness, swimming, tennis, and pickleball. You'll also love being near the Peachtree Corners Town Green, a vibrant outdoor gathering space for the surrounding Town Center and The Forum. This lively spot is perfect for shopping, dining, and playing, and features a newly added all-inclusive playground (July 2022), a ninja warrior obstacle course in the woods, and multiple events and festivals held throughout the year. Additional community amenities include a dinner theater, pavilion, Pinckneyville Park, Simpsonwood Park, and the Corners Connector Trail for outdoor activities. The YMCA is just minutes away, and you're conveniently located with easy access to Highway 141, ensuring quick commutes.
This home is also part of Gwinnett County, known for its award-winning schools and excellent libraries, making it an ideal location for families. With its impeccable landscaping, brick paver sidewalks, and lantern-style streetlights, this neighborhood offers an exceptional place to live. Whether you want to shop, dine, or enjoy the outdoors, this home puts you at the heart of it all! Features master on main, first floor master suite, master on the main, owners suite on main, first floor primary suite, ranch home, ranch style cluster home, main level master house, first floor master bedroom, main level living, close to Berkeley Lake and Dunwoody .
Location
State GA
County Gwinnett
Lake Name None
Rooms
Bedroom Description Master on Main,Oversized Master,Sitting Room
Other Rooms None
Basement Daylight, Exterior Entry, Full, Interior Entry, Unfinished, Walk-Out Access
Main Level Bedrooms 1
Dining Room Open Concept, Separate Dining Room
Interior
Interior Features Bookcases, Cathedral Ceiling(s), Crown Molding, Double Vanity, Entrance Foyer 2 Story, High Speed Internet, His and Hers Closets, Low Flow Plumbing Fixtures, Tray Ceiling(s)
Heating Central, Electric, Forced Air, Zoned
Cooling Ceiling Fan(s), Central Air, Dual, Multi Units
Flooring Carpet, Luxury Vinyl
Fireplaces Number 1
Fireplaces Type Factory Built, Family Room, Gas Log, Gas Starter
Window Features Bay Window(s),Plantation Shutters
Appliance Dishwasher, Disposal, Electric Cooktop, Microwave
Laundry Electric Dryer Hookup, Laundry Room, Main Level
Exterior
Exterior Feature Courtyard, Private Entrance, Private Yard, Storage
Parking Features Attached, Driveway, Garage, Garage Faces Side, Kitchen Level, Level Driveway, Storage
Garage Spaces 2.0
Fence None
Pool None
Community Features Curbs, Homeowners Assoc, Near Schools, Near Shopping, Near Trails/Greenway, Sidewalks, Street Lights, Other
Utilities Available Cable Available, Electricity Available, Natural Gas Available, Sewer Available, Underground Utilities, Water Available
Waterfront Description None
View Neighborhood, Rural, Trees/Woods
Roof Type Composition,Shingle
Street Surface Asphalt,Concrete,Paved
Accessibility None
Handicap Access None
Porch Covered, Deck, Patio, Rear Porch, Terrace
Total Parking Spaces 4
Private Pool false
Building
Lot Description Back Yard, Front Yard, Landscaped, Level, Wooded
Story One
Foundation Brick/Mortar, Concrete Perimeter
Sewer Public Sewer
Water Public
Architectural Style Garden (1 Level), Patio Home, Ranch
Level or Stories One
Structure Type Brick,Brick 3 Sides
New Construction No
Construction Status Resale
Schools
Elementary Schools Peachtree
Middle Schools Pinckneyville
High Schools Norcross
Others
HOA Fee Include Maintenance Grounds,Sewer,Water
Senior Community no
Restrictions true
Tax ID R6304F034
Ownership Fee Simple
Acceptable Financing 1031 Exchange, Cash, Conventional
Listing Terms 1031 Exchange, Cash, Conventional
Financing no
Special Listing Condition None

GET MORE INFORMATION
REALTOR® | Lic# 289924






