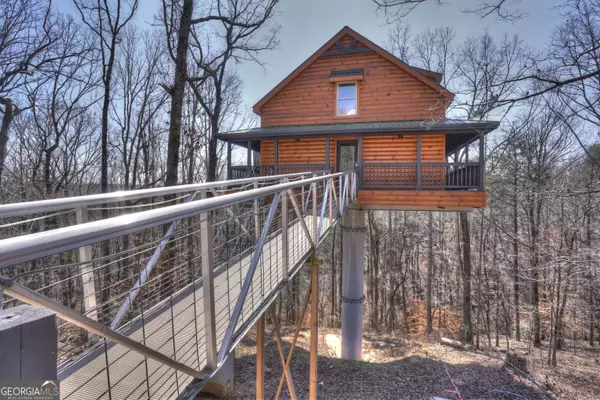1 Bed
1 Bath
944 SqFt
1 Bed
1 Bath
944 SqFt
Key Details
Property Type Single Family Home
Sub Type Single Family Residence
Listing Status Active
Purchase Type For Sale
Square Footage 944 sqft
Price per Sqft $635
Subdivision Cedar Creek
MLS Listing ID 10426013
Style Craftsman,Other
Bedrooms 1
Full Baths 1
Construction Status Resale
HOA Y/N No
Year Built 2020
Annual Tax Amount $229
Tax Year 2023
Lot Size 2.030 Acres
Property Description
Location
State GA
County White
Rooms
Basement None
Main Level Bedrooms 1
Interior
Interior Features High Ceilings, Separate Shower, Tile Bath, Walk-In Closet(s), Whirlpool Bath, Master On Main Level
Heating Central, Heat Pump
Cooling Electric, Central Air
Flooring Laminate
Fireplaces Number 1
Fireplaces Type Living Room
Exterior
Parking Features Parking Pad, Off Street
Community Features None
Utilities Available Underground Utilities, Sewer Connected
Roof Type Composition
Building
Story One and One Half
Sewer Septic Tank
Level or Stories One and One Half
Construction Status Resale
Schools
Elementary Schools Mossy Creek
Middle Schools White County
High Schools White County

GET MORE INFORMATION
REALTOR® | Lic# 289924






