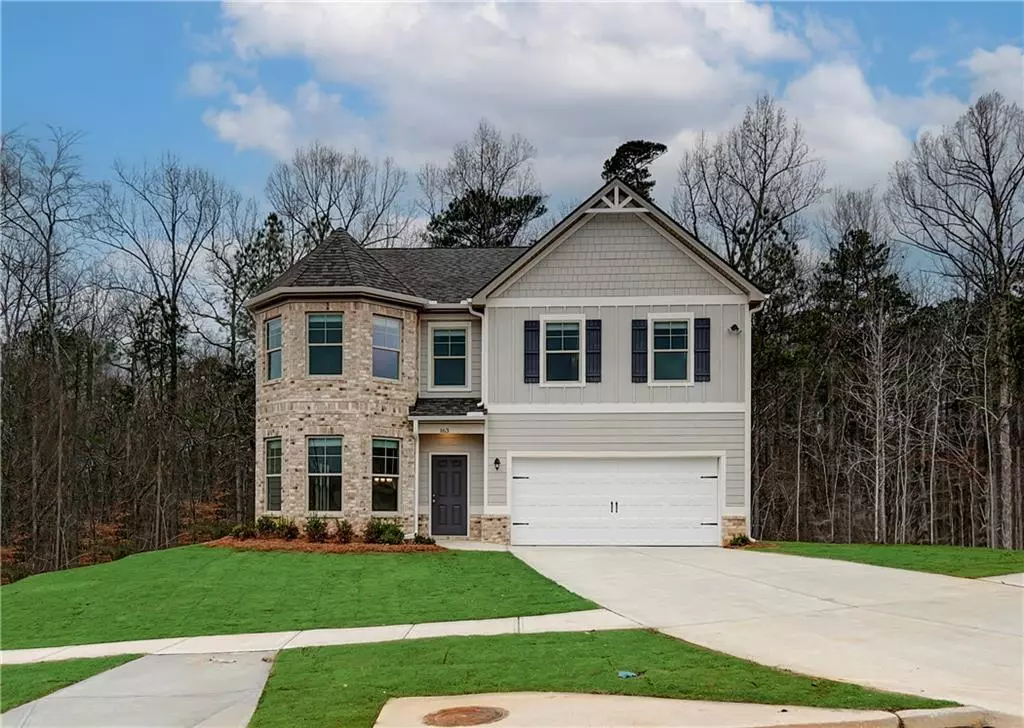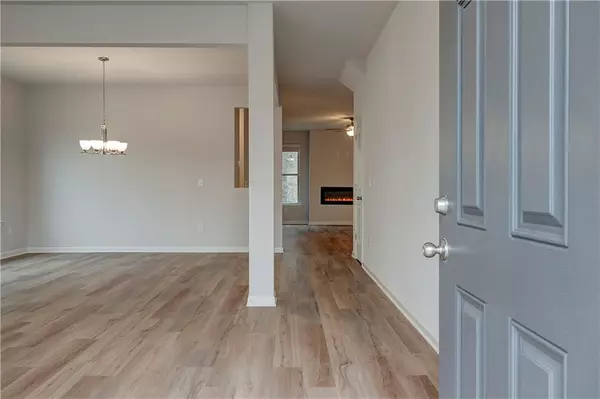5 Beds
3 Baths
2,724 SqFt
5 Beds
3 Baths
2,724 SqFt
Key Details
Property Type Single Family Home
Sub Type Single Family Residence
Listing Status Active
Purchase Type For Sale
Square Footage 2,724 sqft
Price per Sqft $189
Subdivision Chapel Hill
MLS Listing ID 7496263
Style Craftsman
Bedrooms 5
Full Baths 3
Construction Status New Construction
HOA Fees $600
HOA Y/N Yes
Originating Board First Multiple Listing Service
Year Built 2024
Annual Tax Amount $100
Tax Year 2023
Property Description
Nestled in the sought-after Chapel Hill community, residents enjoy a variety of amenities, including parks, walking trails, and convenient access to shopping and dining. With its family-friendly atmosphere and top-rated schools, this neighborhood truly has it all. Experience the best of modern living in this thoughtfully designed home!
Location
State GA
County Coweta
Lake Name None
Rooms
Bedroom Description Oversized Master
Other Rooms None
Basement None
Main Level Bedrooms 1
Dining Room Open Concept, Separate Dining Room
Interior
Interior Features Coffered Ceiling(s), Crown Molding, High Ceilings 9 ft Main, High Speed Internet, His and Hers Closets, Vaulted Ceiling(s), Walk-In Closet(s)
Heating Central, Electric
Cooling Ceiling Fan(s), Central Air, Electric
Flooring Carpet, Vinyl, Other
Fireplaces Number 1
Fireplaces Type Decorative, Electric, Factory Built, Family Room
Window Features Double Pane Windows
Appliance Dishwasher, Disposal, Electric Cooktop, Electric Oven, Electric Water Heater, Microwave
Laundry Common Area, Laundry Room, Main Level, Mud Room
Exterior
Exterior Feature Rain Gutters
Parking Features Garage
Garage Spaces 2.0
Fence None
Pool None
Community Features Clubhouse
Utilities Available Cable Available, Electricity Available, Phone Available, Sewer Available, Underground Utilities, Water Available
Waterfront Description Pond,Waterfront
View Lake, Trees/Woods, Water
Roof Type Composition
Street Surface Asphalt
Accessibility None
Handicap Access None
Porch Patio
Total Parking Spaces 2
Private Pool false
Building
Lot Description Front Yard, Landscaped
Story Two
Foundation Slab
Sewer Public Sewer
Water Public
Architectural Style Craftsman
Level or Stories Two
Structure Type Concrete,HardiPlank Type
New Construction No
Construction Status New Construction
Schools
Elementary Schools Western
Middle Schools Smokey Road
High Schools Newnan
Others
HOA Fee Include Cable TV,Sewer,Swim
Senior Community no
Restrictions false
Ownership Fee Simple
Financing no
Special Listing Condition None

GET MORE INFORMATION
REALTOR® | Lic# 289924






