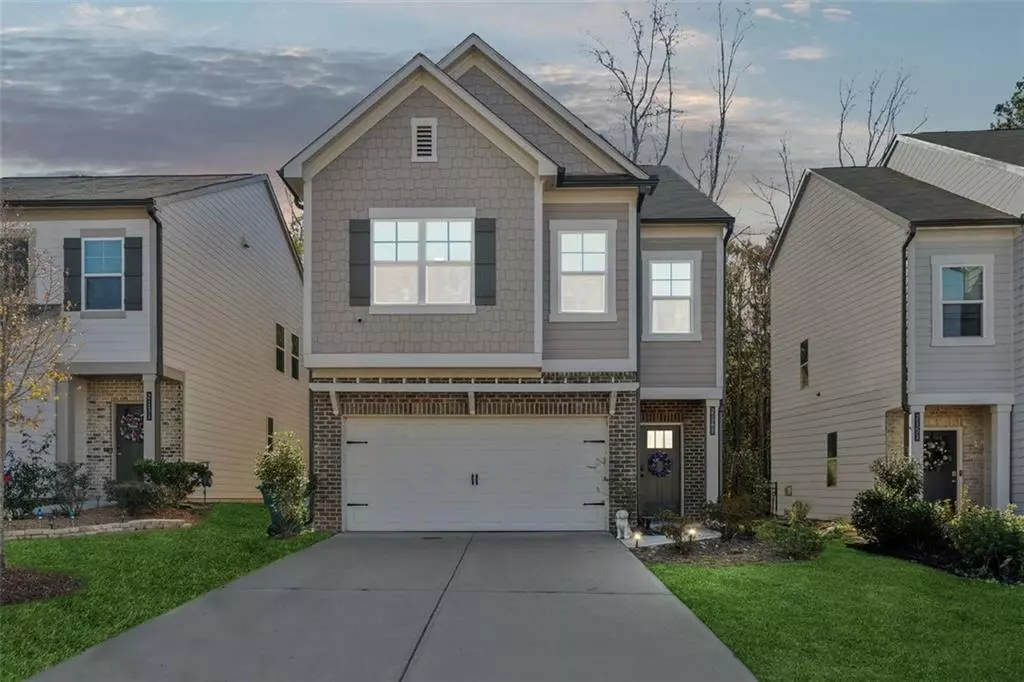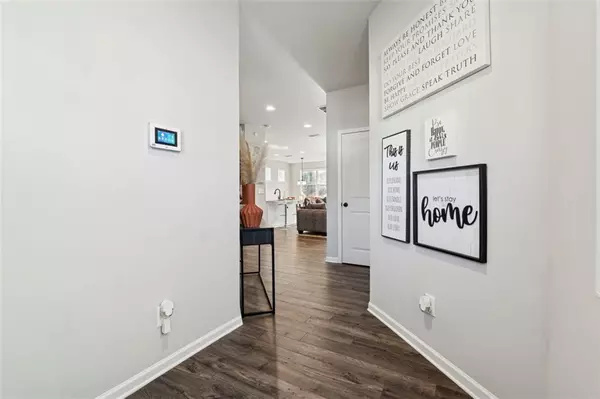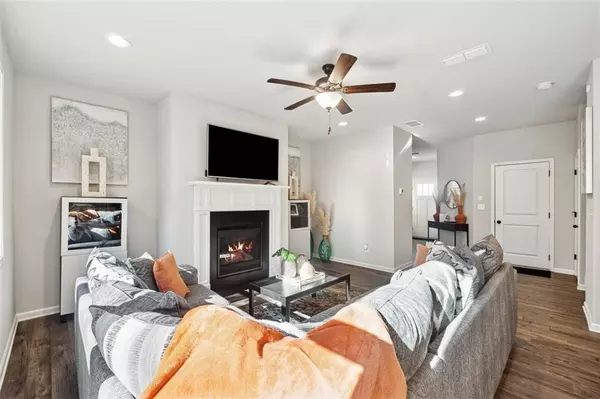3 Beds
3.5 Baths
2,457 SqFt
3 Beds
3.5 Baths
2,457 SqFt
Key Details
Property Type Single Family Home
Sub Type Single Family Residence
Listing Status Active
Purchase Type For Sale
Square Footage 2,457 sqft
Price per Sqft $162
Subdivision Westside Commons
MLS Listing ID 7495869
Style Traditional
Bedrooms 3
Full Baths 3
Half Baths 1
Construction Status Resale
HOA Y/N No
Originating Board First Multiple Listing Service
Year Built 2020
Annual Tax Amount $3,506
Tax Year 2024
Lot Size 5,227 Sqft
Acres 0.12
Property Description
Upon entering, you'll be greeted by an open-concept layout with abundant natural light, making the living spaces warm and inviting. The modern kitchen boasts premium finishes, ample counter space, and is perfect for entertaining.
Each bedroom is generously sized, with the primary suite offering a luxurious en-suite bath and plenty of closet space. The additional bathrooms are equally well-appointed, ensuring comfort for family and guests alike.
The home also features a half-bath on the main level, ideal for convenience and hosting. Located in a vibrant and friendly community, you'll enjoy proximity to shopping, dining, parks, and excellent schools.
Don't miss the opportunity to call this exceptional property your new home. Schedule a private showing today!
Location
State GA
County Cobb
Lake Name None
Rooms
Bedroom Description Oversized Master
Other Rooms None
Basement None
Dining Room Separate Dining Room
Interior
Interior Features High Ceilings 10 ft Main, High Ceilings 10 ft Lower, Double Vanity, Walk-In Closet(s)
Heating Central
Cooling Central Air
Flooring Carpet, Ceramic Tile, Hardwood
Fireplaces Number 1
Fireplaces Type Living Room
Window Features Double Pane Windows
Appliance Dishwasher, Dryer, Gas Range, Gas Water Heater, Microwave, Refrigerator, Gas Oven, Self Cleaning Oven, Washer
Laundry Laundry Closet
Exterior
Exterior Feature Lighting
Parking Features Garage Door Opener, Attached, Driveway, Garage, Garage Faces Front
Garage Spaces 2.0
Fence None
Pool None
Community Features None
Utilities Available Cable Available, Electricity Available, Natural Gas Available, Phone Available, Water Available
Waterfront Description None
View Neighborhood
Roof Type Shingle
Street Surface Asphalt
Accessibility None
Handicap Access None
Porch None
Private Pool false
Building
Lot Description Back Yard, Rectangular Lot, Front Yard
Story Two
Foundation Slab
Sewer Public Sewer
Water Public
Architectural Style Traditional
Level or Stories Two
Structure Type Shingle Siding,Brick
New Construction No
Construction Status Resale
Schools
Elementary Schools Hendricks
Middle Schools Garrett
High Schools South Cobb
Others
Senior Community no
Restrictions false
Tax ID 18001900850
Special Listing Condition None

GET MORE INFORMATION
REALTOR® | Lic# 289924






