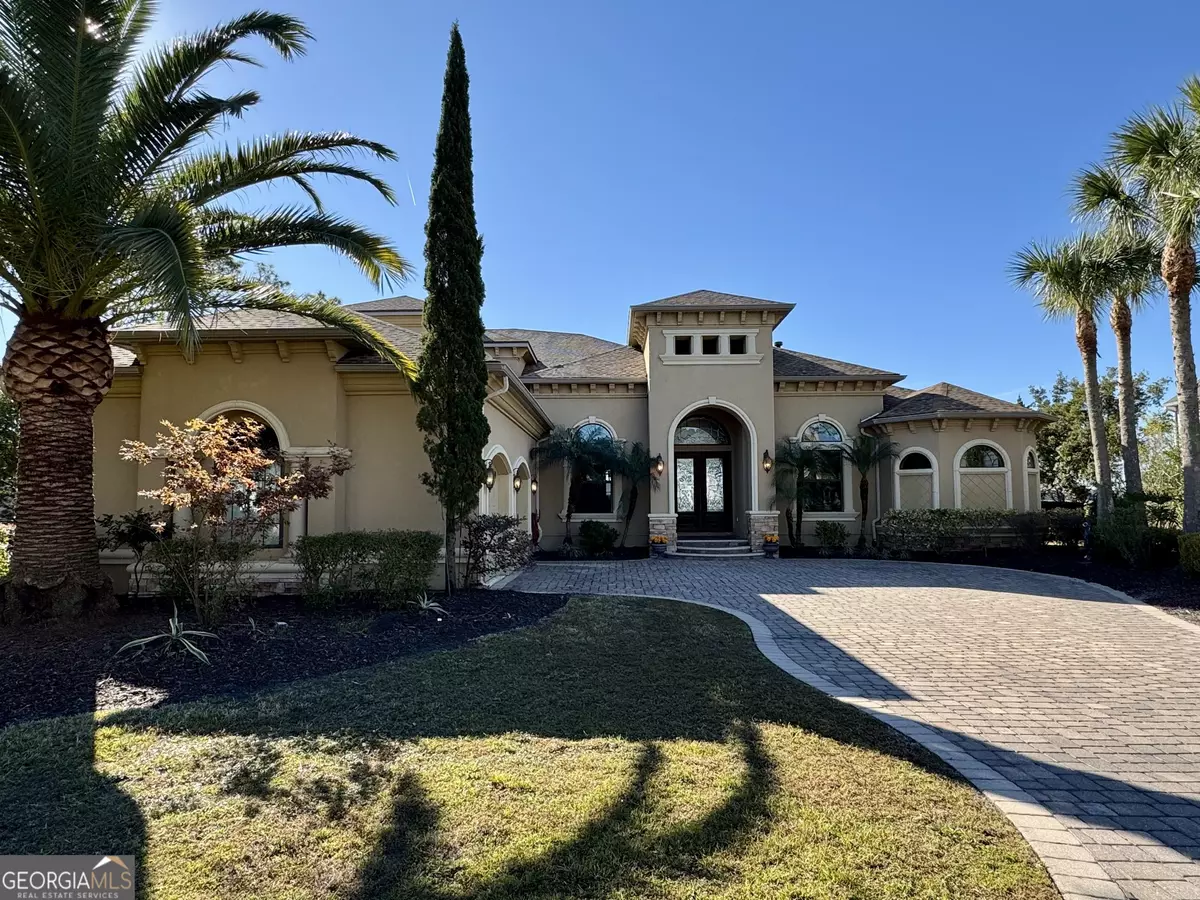3 Beds
4 Baths
3,558 SqFt
3 Beds
4 Baths
3,558 SqFt
Key Details
Property Type Single Family Home
Sub Type Single Family Residence
Listing Status Active
Purchase Type For Sale
Square Footage 3,558 sqft
Price per Sqft $281
Subdivision Osprey Cove
MLS Listing ID 10424225
Style Craftsman
Bedrooms 3
Full Baths 4
Construction Status Resale
HOA Y/N Yes
Year Built 2008
Lot Size 0.480 Acres
Property Description
Location
State GA
County Camden
Rooms
Basement None
Main Level Bedrooms 2
Interior
Interior Features Bookcases, Double Vanity, High Ceilings, Master On Main Level, Separate Shower, Split Bedroom Plan, Tile Bath, Tray Ceiling(s), Walk-In Closet(s), Wet Bar, Whirlpool Bath
Heating Electric, Central
Cooling Electric, Ceiling Fan(s), Central Air
Flooring Carpet, Tile
Fireplaces Number 1
Fireplaces Type Gas Log, Living Room
Exterior
Parking Features Attached, Garage Door Opener, Garage, Storage
Garage Spaces 2.0
Pool In Ground
Community Features Gated, Street Lights
Utilities Available Underground Utilities
Waterfront Description Tidal
Roof Type Composition
Building
Story One and One Half
Foundation Slab
Sewer Public Sewer
Level or Stories One and One Half
Construction Status Resale
Schools
Elementary Schools Mary Lee Clark
Middle Schools Saint Marys
High Schools Camden County
Others
Acceptable Financing Cash, Conventional, FHA, USDA Loan, VA Loan
Listing Terms Cash, Conventional, FHA, USDA Loan, VA Loan

GET MORE INFORMATION
REALTOR® | Lic# 289924






