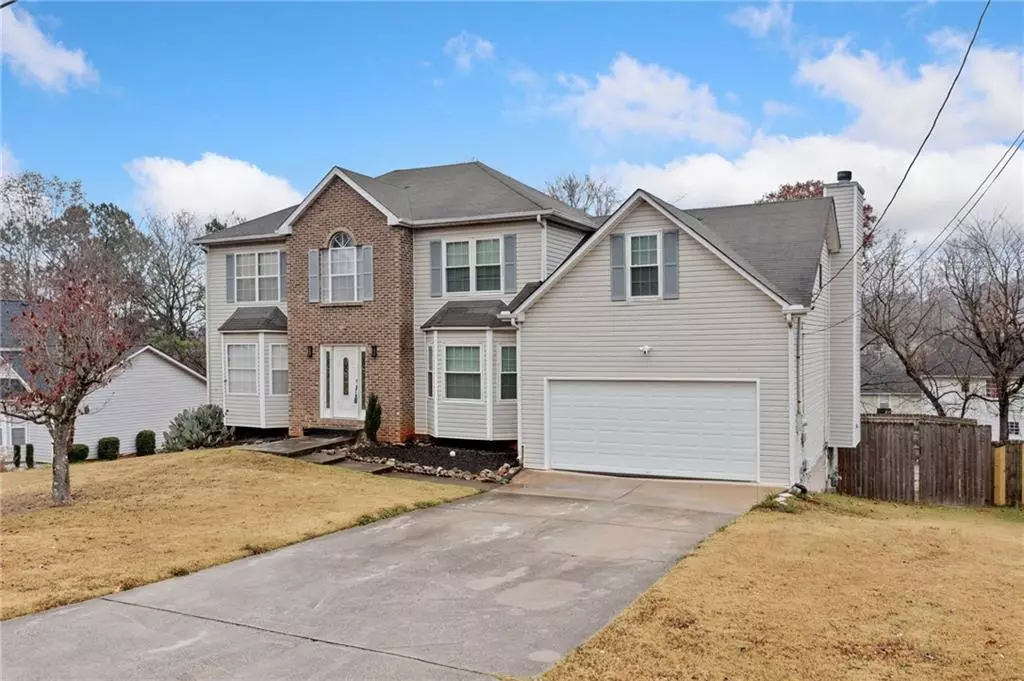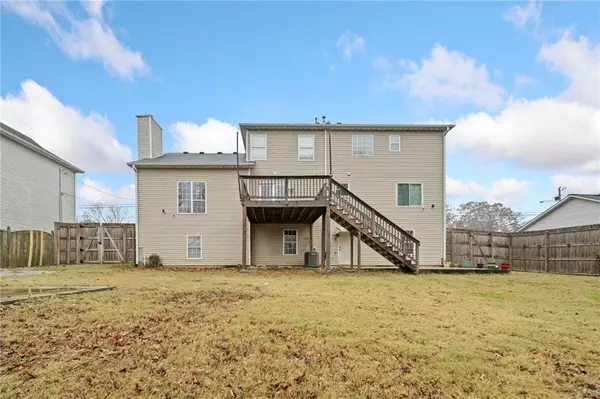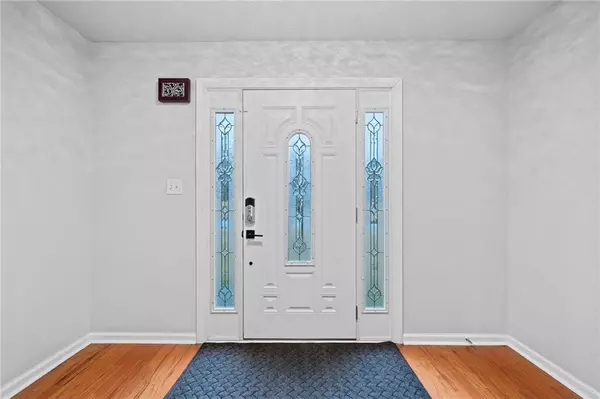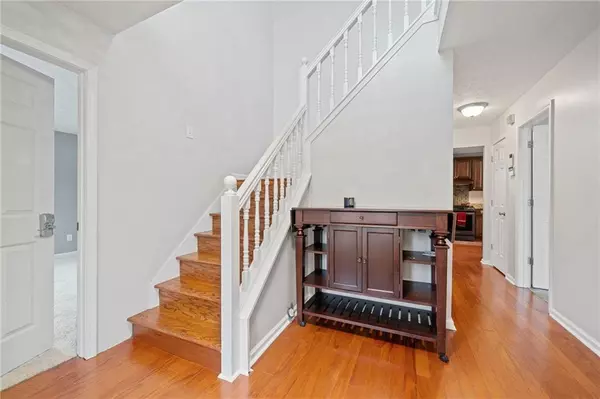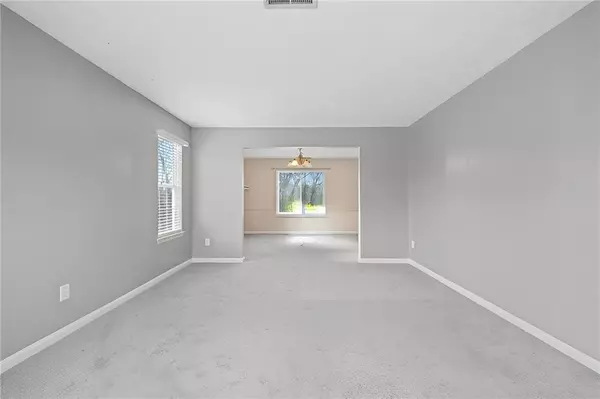6 Beds
3 Baths
3,828 SqFt
6 Beds
3 Baths
3,828 SqFt
Key Details
Property Type Single Family Home
Sub Type Single Family Residence
Listing Status Active
Purchase Type For Sale
Square Footage 3,828 sqft
Price per Sqft $100
Subdivision Na
MLS Listing ID 7495237
Style Contemporary
Bedrooms 6
Full Baths 3
Construction Status Resale
HOA Y/N No
Originating Board First Multiple Listing Service
Year Built 1995
Annual Tax Amount $6,833
Tax Year 2024
Lot Size 0.310 Acres
Acres 0.31
Property Description
The original layout included a large living room and separate dining room, which have been combined to create an expansive additional bedroom. With a full-price offer, the seller is willing to restore this space to its original configuration, bringing back the formal living and dining areas.
The home is filled with natural light and offers a welcoming, spacious atmosphere for everyday living or entertaining. Situated in the desirable city of Ellenwood, residents enjoy easy access to major highways, making commutes to Atlanta and surrounding areas convenient. Ellenwood also offers a serene suburban lifestyle with local parks, recreational facilities, and nearby shopping and dining options.
Don't miss the chance to own this versatile and charming home in a growing community that offers the best of both suburban tranquility and city convenience.
Location
State GA
County Dekalb
Lake Name None
Rooms
Bedroom Description Double Master Bedroom,Master on Main
Other Rooms None
Basement Finished
Main Level Bedrooms 2
Dining Room Separate Dining Room
Interior
Interior Features Entrance Foyer
Heating Central
Cooling Ceiling Fan(s), Electric
Flooring Carpet, Hardwood
Fireplaces Type None
Window Features Aluminum Frames,Bay Window(s)
Appliance Dishwasher, Gas Cooktop, Gas Oven
Laundry In Kitchen
Exterior
Exterior Feature None
Parking Features Garage, Garage Door Opener, Garage Faces Front
Garage Spaces 2.0
Fence Back Yard, Fenced
Pool None
Community Features None
Utilities Available Cable Available, Natural Gas Available, Water Available
Waterfront Description None
View Other
Roof Type Shingle
Street Surface Asphalt
Accessibility None
Handicap Access None
Porch Deck, Patio
Private Pool false
Building
Lot Description Back Yard, Landscaped, Level
Story Three Or More
Foundation Slab
Sewer Public Sewer
Water Public
Architectural Style Contemporary
Level or Stories Three Or More
Structure Type Vinyl Siding
New Construction No
Construction Status Resale
Schools
Elementary Schools Cedar Grove
Middle Schools Cedar Grove
High Schools Cedar Grove
Others
Senior Community no
Restrictions false
Tax ID 15 029 07 047
Special Listing Condition None

GET MORE INFORMATION
REALTOR® | Lic# 289924

