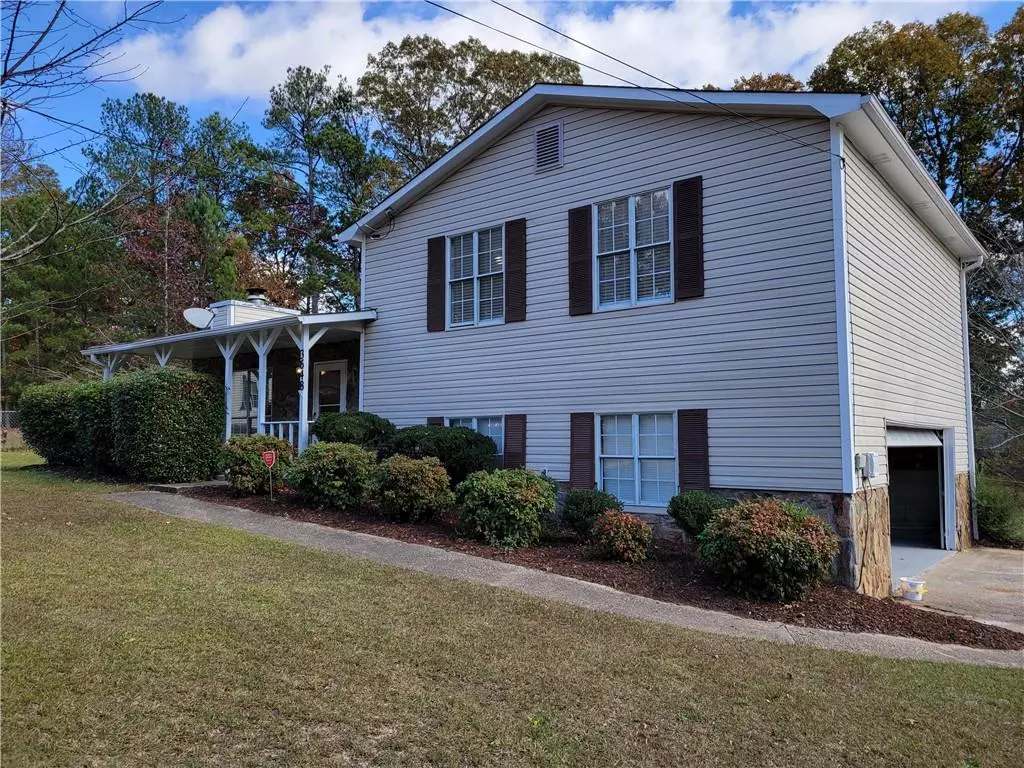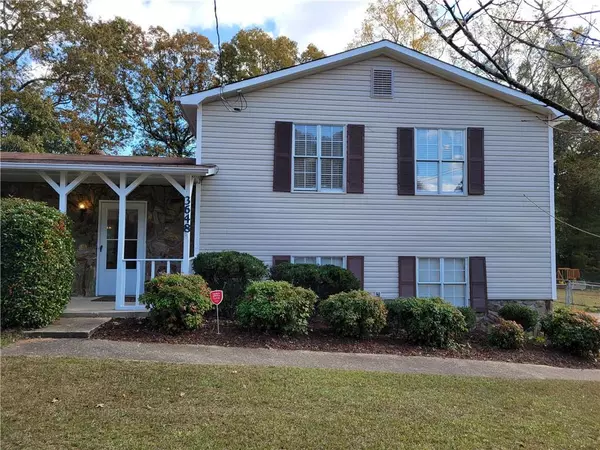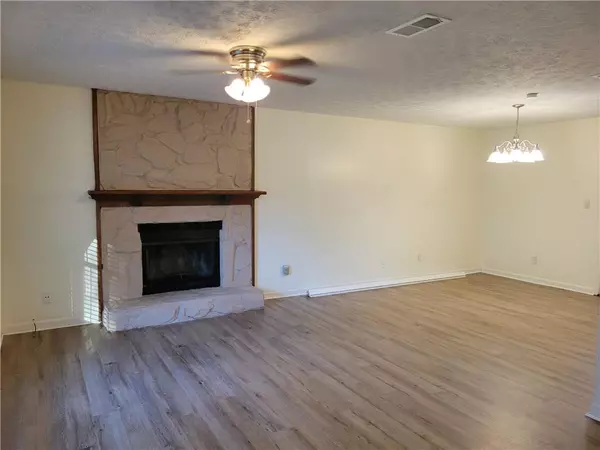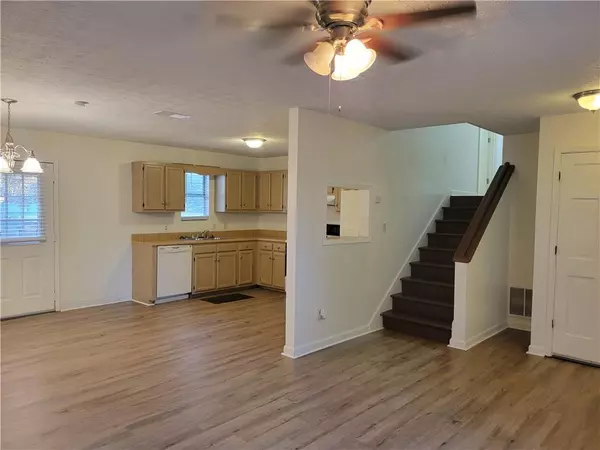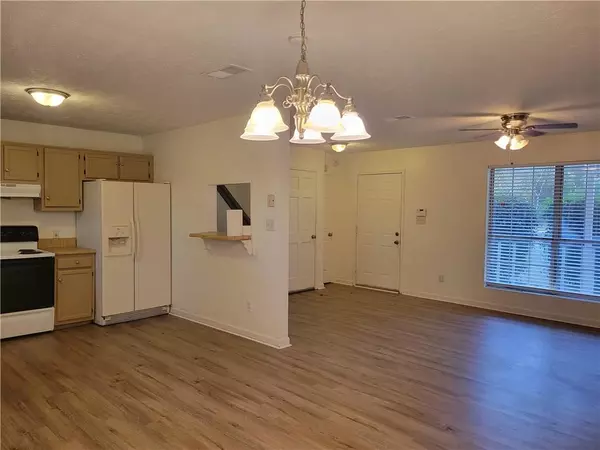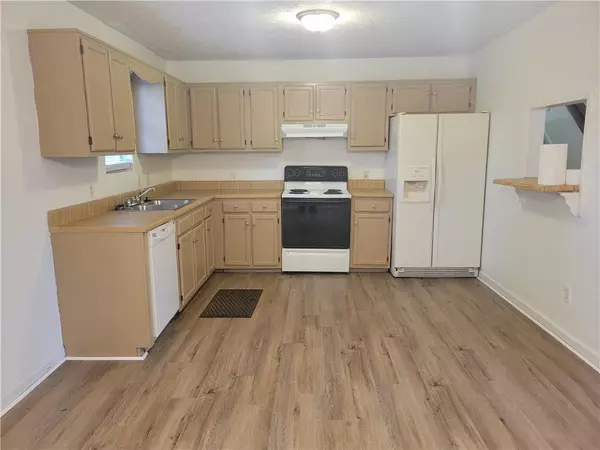3 Beds
2 Baths
1,204 SqFt
3 Beds
2 Baths
1,204 SqFt
Key Details
Property Type Single Family Home
Sub Type Single Family Residence
Listing Status Active
Purchase Type For Sale
Square Footage 1,204 sqft
Price per Sqft $224
Subdivision Mcclellan Estates
MLS Listing ID 7495477
Style Traditional
Bedrooms 3
Full Baths 2
Construction Status Updated/Remodeled
HOA Y/N No
Originating Board First Multiple Listing Service
Year Built 1984
Annual Tax Amount $1,738
Tax Year 2023
Lot Size 0.375 Acres
Acres 0.3755
Property Description
Welcome to this charming 3-bedroom, 2-bathroom house located at 3648 East Melissa Lane in Douglasville, GA. Built in 1984, this cozy home offers 1204.0 sqft of living space and is available for sale.
As you step inside, you'll be greeted by a spacious living area with plenty of natural light, perfect for relaxing or entertaining guests. The kitchen features modern appliances and ample cabinet space, making meal preparation a breeze. The bedrooms are well-appointed with comfortable carpeting and generous closet space, providing a peaceful retreat at the end of the day.
Outside, you'll find a lovely backyard where you can enjoy the fresh air and sunshine. The property is conveniently located near schools, parks, shopping, and dining options, offering both convenience and comfort.
Don't miss the opportunity to make this house your new home. Schedule a showing today and experience all that this wonderful property has to offer.
Location
State GA
County Douglas
Lake Name None
Rooms
Bedroom Description Other
Other Rooms None
Basement None
Dining Room Open Concept
Interior
Interior Features Other
Heating Central
Cooling Ceiling Fan(s), Central Air
Flooring Laminate
Fireplaces Number 1
Fireplaces Type Gas Starter
Window Features None
Appliance Dishwasher, Disposal, Electric Oven, Electric Range, Refrigerator
Laundry In Garage
Exterior
Exterior Feature None
Parking Features Attached, Garage
Garage Spaces 2.0
Fence Back Yard
Pool None
Community Features None
Utilities Available Electricity Available, Natural Gas Available, Sewer Available, Water Available
Waterfront Description None
View Other
Roof Type Tile
Street Surface Paved
Accessibility None
Handicap Access None
Porch Front Porch, Patio
Private Pool false
Building
Lot Description Back Yard, Cul-De-Sac, Level
Story One and One Half
Foundation Slab
Sewer Public Sewer
Water Public
Architectural Style Traditional
Level or Stories One and One Half
Structure Type Frame
New Construction No
Construction Status Updated/Remodeled
Schools
Elementary Schools Beulah
Middle Schools Turner - Douglas
High Schools Lithia Springs
Others
Senior Community no
Restrictions false
Tax ID 09141820021
Special Listing Condition None

GET MORE INFORMATION
REALTOR® | Lic# 289924

