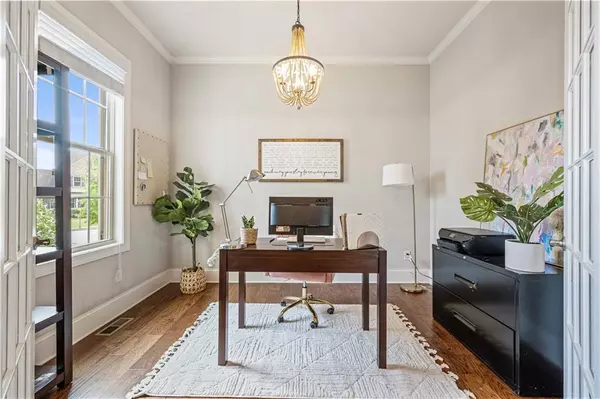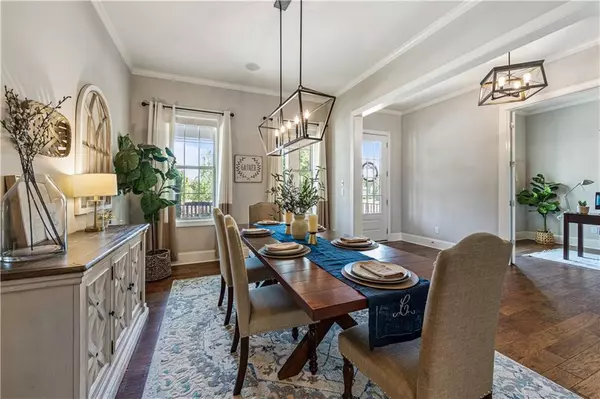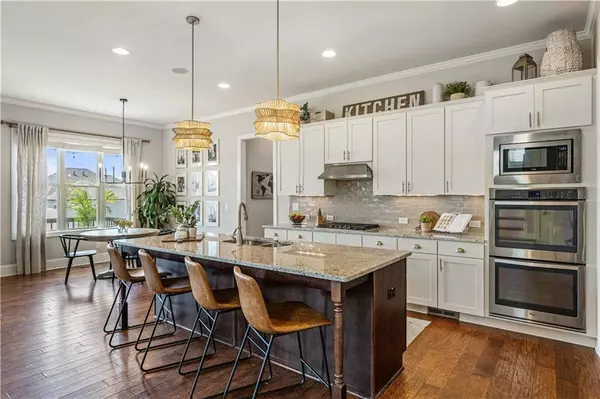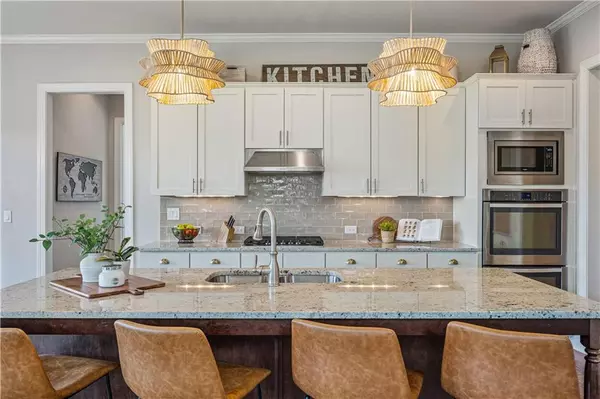4 Beds
4 Baths
3,368 SqFt
4 Beds
4 Baths
3,368 SqFt
Key Details
Property Type Single Family Home
Sub Type Single Family Residence
Listing Status Pending
Purchase Type For Sale
Square Footage 3,368 sqft
Price per Sqft $280
Subdivision Traditions
MLS Listing ID 7495398
Style Craftsman
Bedrooms 4
Full Baths 3
Half Baths 2
Construction Status Resale
HOA Fees $2,400
HOA Y/N Yes
Originating Board First Multiple Listing Service
Year Built 2016
Annual Tax Amount $6,325
Tax Year 2023
Lot Size 7,840 Sqft
Acres 0.18
Property Description
On the main level, a full bedroom and bathroom provide the perfect space for guests, complemented by an additional half bath. The first floor also includes a private home office, formal dining room, and a spacious living room with a cozy fireplace and charming shiplap accents. The kitchen is a chef’s dream, showcasing white cabinets, elegant stone countertops, a double oven, and a sunny eat-in area. For added convenience, a butler’s pantry connects the kitchen and dining room.
Upstairs, retreat to the oversized primary suite, featuring a luxurious en-suite bathroom with his-and-hers vanities, a soaking tub, and a standalone shower. Two additional generously sized bedrooms share a Jack-and-Jill bathroom, offering ample space for family or guests.
The partially finished daylight basement, equipped with HVAC, electricity, plumbing and framing, provides endless potential for customization. Step directly from the basement into your flat, fenced-in backyard, perfect for outdoor activities. Bonus- the sheetrock is waiting for your next level design.
Upstairs, enjoy the covered, oversized deck, complete with stairs leading to the backyard—ideal for outdoor entertaining or relaxing.
You cannot beat the location, Fowler Park is walking distance, the scenic Greenway walking trail, shopping, dining, and top-rated schools, this home offers something for every stage of life. Whether you're seeking outdoor adventures, family-friendly living, or easy access to local amenities, this home in the Traditions neighborhood has it all.
Don’t miss your opportunity to own this beautiful home in the desirable Traditions community!
Location
State GA
County Forsyth
Lake Name None
Rooms
Bedroom Description Oversized Master
Other Rooms Other
Basement Bath/Stubbed, Daylight, Exterior Entry, Finished, Partial
Main Level Bedrooms 1
Dining Room Separate Dining Room
Interior
Interior Features High Ceilings 10 ft Upper, Tray Ceiling(s), Vaulted Ceiling(s)
Heating Central, Natural Gas
Cooling Central Air
Flooring Carpet, Hardwood, Tile
Fireplaces Number 1
Fireplaces Type Gas Starter
Window Features None
Appliance Dishwasher, Double Oven, Gas Cooktop
Laundry Upper Level
Exterior
Exterior Feature None
Parking Features Garage
Garage Spaces 2.0
Fence Wrought Iron
Pool None
Community Features Clubhouse, Curbs, Fitness Center, Homeowners Assoc, Near Schools, Near Shopping, Near Trails/Greenway
Utilities Available Cable Available, Electricity Available, Natural Gas Available, Phone Available, Sewer Available, Water Available
Waterfront Description None
View Park/Greenbelt, Trees/Woods
Roof Type Shingle
Street Surface Asphalt
Accessibility None
Handicap Access None
Porch Covered, Rear Porch
Private Pool false
Building
Lot Description Cleared, Level
Story Three Or More
Foundation Block
Sewer Public Sewer
Water Public
Architectural Style Craftsman
Level or Stories Three Or More
Structure Type Brick
New Construction No
Construction Status Resale
Schools
Elementary Schools New Hope - Forsyth
Middle Schools Desana
High Schools Denmark High School
Others
HOA Fee Include Maintenance Grounds,Reserve Fund,Swim,Tennis
Senior Community no
Restrictions true
Tax ID 061 255
Acceptable Financing Cash, Conventional, FHA, USDA Loan, VA Loan, Other
Listing Terms Cash, Conventional, FHA, USDA Loan, VA Loan, Other
Special Listing Condition None

GET MORE INFORMATION
REALTOR® | Lic# 289924






