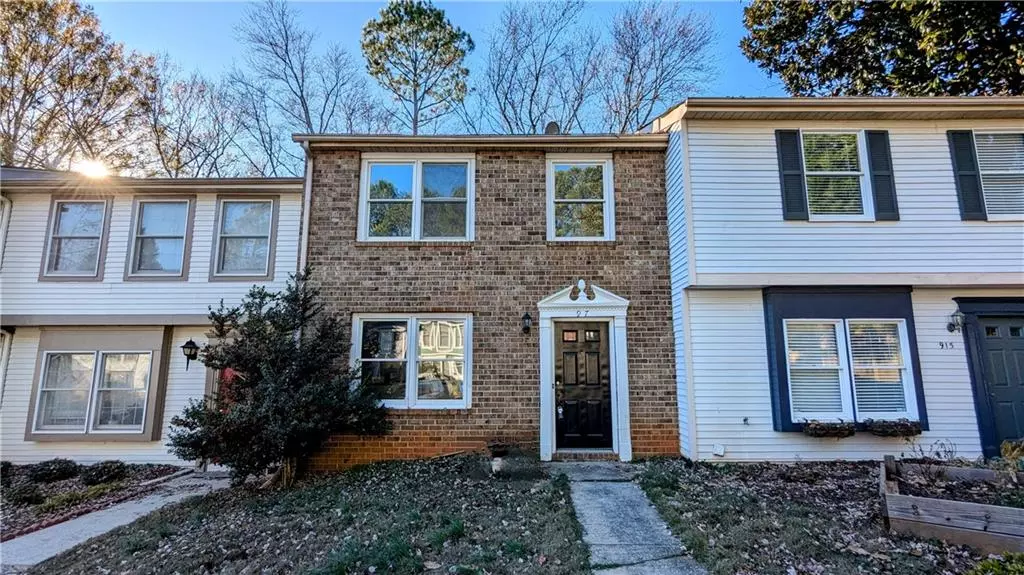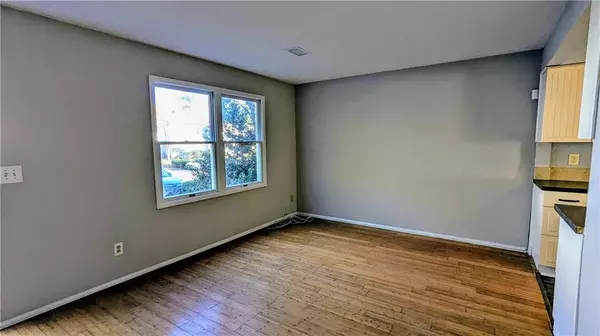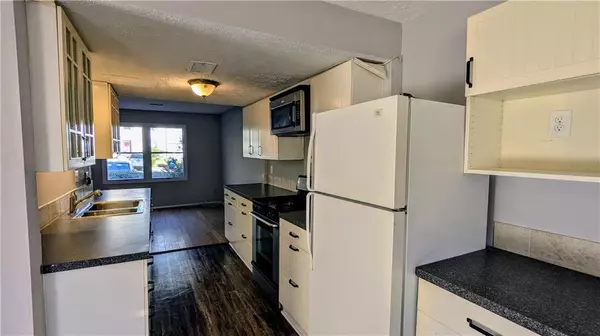3 Beds
2.5 Baths
1,240 SqFt
3 Beds
2.5 Baths
1,240 SqFt
Key Details
Property Type Townhouse
Sub Type Townhouse
Listing Status Active
Purchase Type For Sale
Square Footage 1,240 sqft
Price per Sqft $217
Subdivision Royal Towne Park
MLS Listing ID 7494586
Style Traditional
Bedrooms 3
Full Baths 2
Half Baths 1
Construction Status Resale
HOA Fees $500
HOA Y/N Yes
Originating Board First Multiple Listing Service
Year Built 1981
Annual Tax Amount $4,756
Tax Year 2024
Lot Size 1,306 Sqft
Acres 0.03
Property Description
Location
State GA
County Dekalb
Lake Name None
Rooms
Bedroom Description Oversized Master
Other Rooms Storage
Basement None
Dining Room Open Concept
Interior
Interior Features High Speed Internet, Other
Heating Central
Cooling Ceiling Fan(s), Central Air
Flooring Carpet, Ceramic Tile, Laminate, Other
Fireplaces Type None
Window Features None
Appliance Other
Laundry Laundry Closet, Main Level
Exterior
Exterior Feature Private Entrance
Parking Features Parking Lot
Fence Back Yard
Pool None
Community Features Homeowners Assoc, Near Schools, Near Shopping
Utilities Available Cable Available, Electricity Available, Natural Gas Available, Phone Available, Sewer Available, Underground Utilities, Water Available
Waterfront Description None
View Other
Roof Type Composition
Street Surface Paved
Accessibility None
Handicap Access None
Porch Deck
Private Pool false
Building
Lot Description Other
Story Two
Foundation None
Sewer Public Sewer
Water Public
Architectural Style Traditional
Level or Stories Two
Structure Type Brick Front,Frame
New Construction No
Construction Status Resale
Schools
Elementary Schools Avondale
Middle Schools Druid Hills
High Schools Druid Hills
Others
Senior Community no
Restrictions false
Tax ID 15 233 12 024
Ownership Fee Simple
Financing yes
Special Listing Condition None

GET MORE INFORMATION
REALTOR® | Lic# 289924






