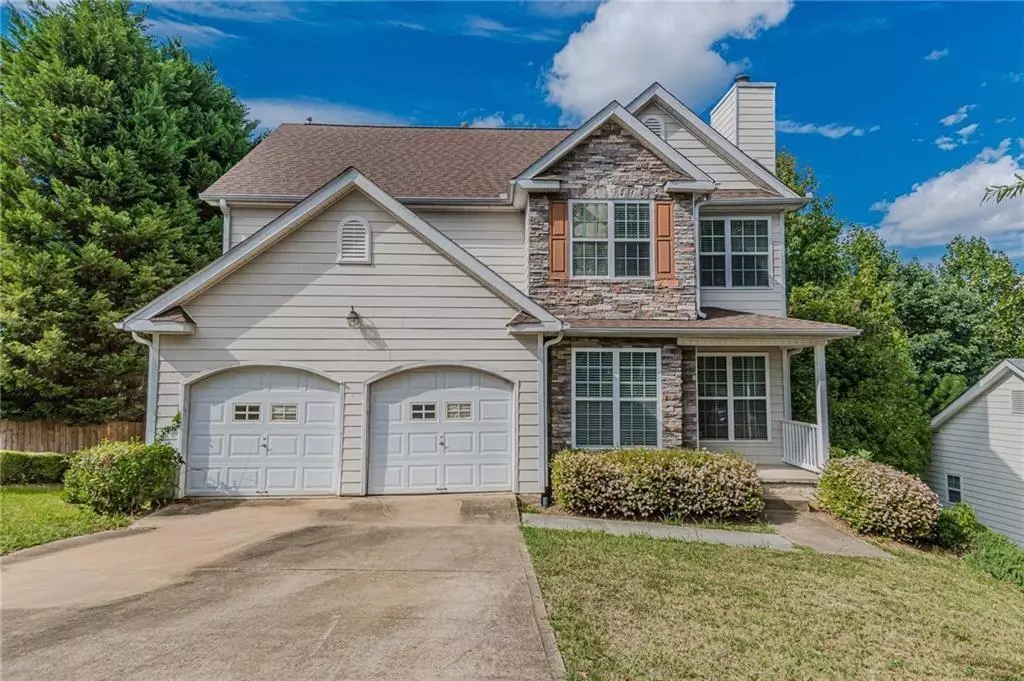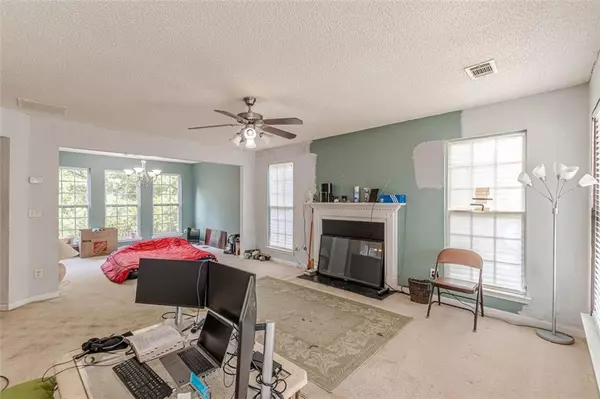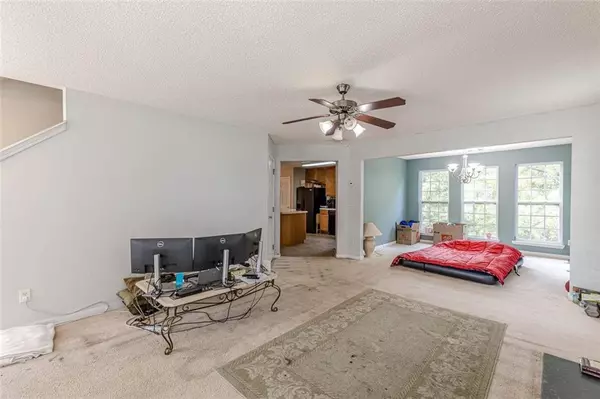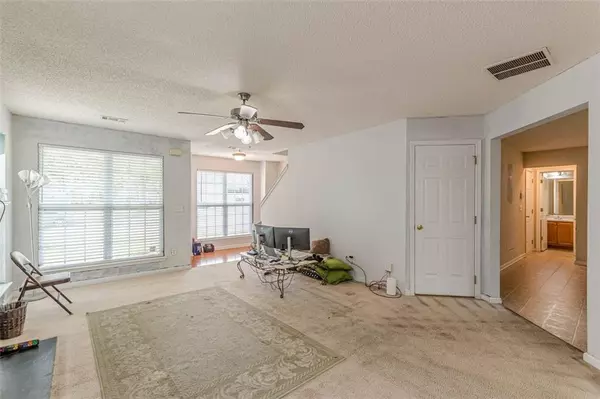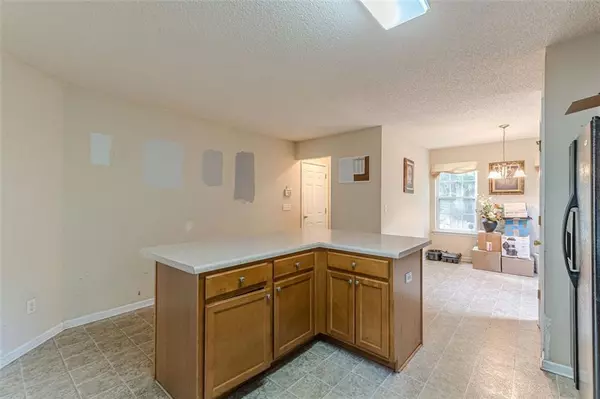3 Beds
3 Baths
1,814 SqFt
3 Beds
3 Baths
1,814 SqFt
Key Details
Property Type Single Family Home
Sub Type Single Family Residence
Listing Status Active
Purchase Type For Sale
Square Footage 1,814 sqft
Price per Sqft $151
Subdivision Cedar Grove Village
MLS Listing ID 7494604
Style Traditional
Bedrooms 3
Full Baths 3
Construction Status Fixer
HOA Fees $550
HOA Y/N Yes
Originating Board First Multiple Listing Service
Year Built 2006
Annual Tax Amount $3,289
Tax Year 2023
Lot Size 9,670 Sqft
Acres 0.222
Property Description
flood the space with natural light, complemented by a cozy fireplace. The adjacent dining area, perfect for family meals or home office use, connects
seamlessly to the kitchen, which boasts a generous center island for additional counter space. While the home needs some updates, it's easy to see how
this gem could shine with a bunch of TLC. Whether you're looking to personalize your space or seeking a solid investment opportunity, this property is ready for your vision!
Location
State GA
County Fulton
Lake Name None
Rooms
Bedroom Description Oversized Master
Other Rooms None
Basement Bath/Stubbed, Daylight, Exterior Entry, Interior Entry, Unfinished
Dining Room Separate Dining Room
Interior
Interior Features Double Vanity, Walk-In Closet(s)
Heating Central
Cooling Ceiling Fan(s), Central Air
Flooring Carpet
Fireplaces Number 1
Fireplaces Type Living Room
Window Features None
Appliance Electric Oven, Electric Range
Laundry Laundry Room, Upper Level
Exterior
Exterior Feature Private Yard
Parking Features Garage
Garage Spaces 2.0
Fence None
Pool None
Community Features None
Utilities Available Electricity Available, Natural Gas Available, Water Available
Waterfront Description None
View Other
Roof Type Composition,Shingle
Street Surface Other
Accessibility None
Handicap Access None
Porch Deck
Private Pool false
Building
Lot Description Back Yard, Front Yard, Sloped
Story Three Or More
Foundation None
Sewer Public Sewer
Water Public
Architectural Style Traditional
Level or Stories Three Or More
Structure Type Other
New Construction No
Construction Status Fixer
Schools
Elementary Schools Renaissance
Middle Schools Renaissance
High Schools Langston Hughes
Others
Senior Community no
Restrictions false
Tax ID 07 070001153871
Acceptable Financing Cash, Conventional, FHA
Listing Terms Cash, Conventional, FHA
Special Listing Condition Short Sale

GET MORE INFORMATION
REALTOR® | Lic# 289924

