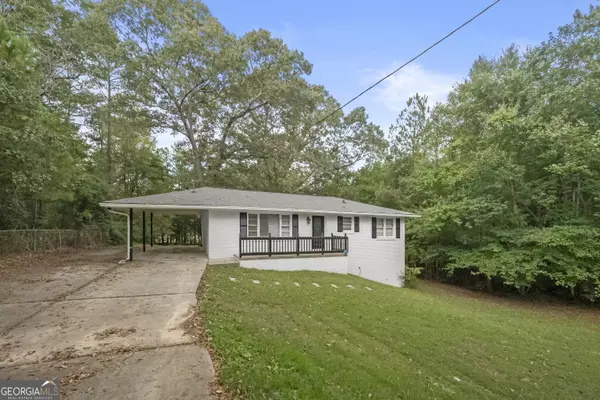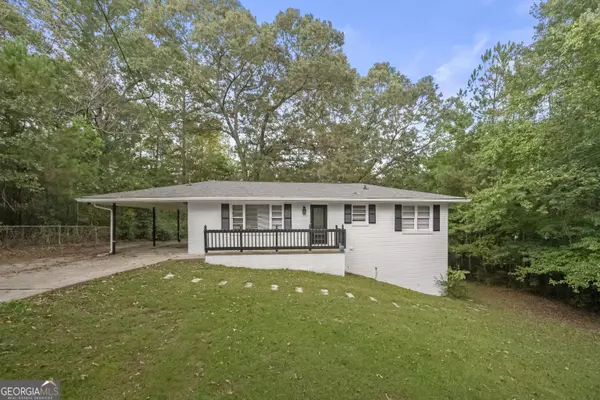4 Beds
2 Baths
1,546 SqFt
4 Beds
2 Baths
1,546 SqFt
Key Details
Property Type Single Family Home
Sub Type Single Family Residence
Listing Status Active
Purchase Type For Sale
Square Footage 1,546 sqft
Price per Sqft $236
Subdivision Queens Lake Estates
MLS Listing ID 10422737
Style Brick 4 Side,Contemporary,Craftsman,Ranch,Traditional
Bedrooms 4
Full Baths 2
Construction Status Updated/Remodeled
HOA Y/N No
Year Built 1960
Annual Tax Amount $2,488
Tax Year 2023
Lot Size 0.450 Acres
Property Description
Location
State GA
County Cobb
Rooms
Basement Bath Finished, Exterior Entry, Partial
Main Level Bedrooms 3
Interior
Interior Features Master On Main Level, Tile Bath, Walk-In Closet(s)
Heating Central
Cooling Ceiling Fan(s), Central Air
Flooring Carpet, Laminate, Tile
Exterior
Parking Features Attached, Carport, Kitchen Level, Parking Shed
Garage Spaces 2.0
Community Features None
Utilities Available Cable Available, Electricity Available, High Speed Internet, Phone Available, Water Available
Roof Type Composition
Building
Story Two
Foundation Block
Sewer Septic Tank
Level or Stories Two
Construction Status Updated/Remodeled
Schools
Elementary Schools Harmony Leland
Middle Schools Lindley
High Schools Pebblebrook
Others
Acceptable Financing Cash, Conventional, FHA, VA Loan
Listing Terms Cash, Conventional, FHA, VA Loan

GET MORE INFORMATION
REALTOR® | Lic# 289924






