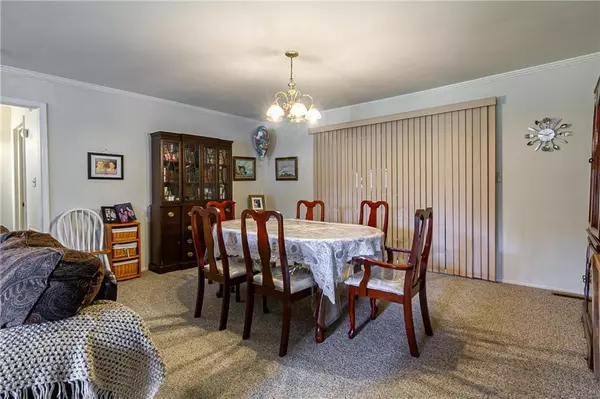3 Beds
2 Baths
2,600 SqFt
3 Beds
2 Baths
2,600 SqFt
Key Details
Property Type Single Family Home
Sub Type Single Family Residence
Listing Status Active
Purchase Type For Sale
Square Footage 2,600 sqft
Price per Sqft $76
Subdivision Winbish
MLS Listing ID 7494048
Style Bungalow,Cottage,Ranch
Bedrooms 3
Full Baths 2
Construction Status Resale
HOA Y/N No
Originating Board First Multiple Listing Service
Year Built 1965
Annual Tax Amount $972
Tax Year 2021
Lot Size 0.630 Acres
Acres 0.63
Property Description
Be part of Macon's exciting revitalization. This is your chance to capitalize on Macon's booming growth! The East Bank Development is a transformative project offering a mix of residential, hospitality, and commercial opportunities. This captivating brick ranch is your gateway to comfortable living in a peaceful Macon neighborhood.
This home is perfectly situated near top-rated schools, beautiful parks, bustling shopping centers, and major roadways, ensuring that all of Macon's finest amenities are right at your fingertips.
Don't miss this incredible opportunity to own a piece of the Macon dream.
Schedule a showing today!
Please Note: Virtually Staged
**The furniture and décor pictured in some of the photos have been digitally added for staging purposes only.
** While these images offer design inspiration, the home is currently vacant and allows you to personalize the space to suit your style.
**We encourage you to schedule a showing to experience the true potential of this property!
Location
State GA
County Bibb
Lake Name None
Rooms
Bedroom Description Roommate Floor Plan
Other Rooms None
Basement Daylight, Driveway Access, Exterior Entry, Partial, Unfinished
Main Level Bedrooms 3
Dining Room Great Room, Open Concept
Interior
Interior Features Crown Molding
Heating Central
Cooling Central Air
Flooring Carpet
Fireplaces Type None
Window Features Aluminum Frames,Double Pane Windows,Insulated Windows
Appliance Electric Cooktop, Electric Oven, Electric Range
Laundry Laundry Room
Exterior
Exterior Feature Private Yard, Private Entrance
Parking Features Carport, Detached
Fence None
Pool None
Community Features Business Center, Fitness Center, Near Schools, Near Shopping
Utilities Available Cable Available, Electricity Available, Sewer Available, Water Available
Waterfront Description None
View City
Roof Type Shingle
Street Surface Asphalt,Concrete,Paved
Accessibility Accessible Approach with Ramp
Handicap Access Accessible Approach with Ramp
Porch Enclosed
Private Pool false
Building
Lot Description Back Yard, Landscaped, Level
Story One
Foundation Brick/Mortar, Concrete Perimeter
Sewer Public Sewer
Water Public
Architectural Style Bungalow, Cottage, Ranch
Level or Stories One
Structure Type Block,Brick 4 Sides
New Construction No
Construction Status Resale
Schools
Elementary Schools Rosa Taylor
Middle Schools Howard
High Schools Howard
Others
Senior Community no
Restrictions false
Tax ID N0530051
Ownership Fee Simple
Financing yes
Special Listing Condition None

GET MORE INFORMATION
REALTOR® | Lic# 289924






