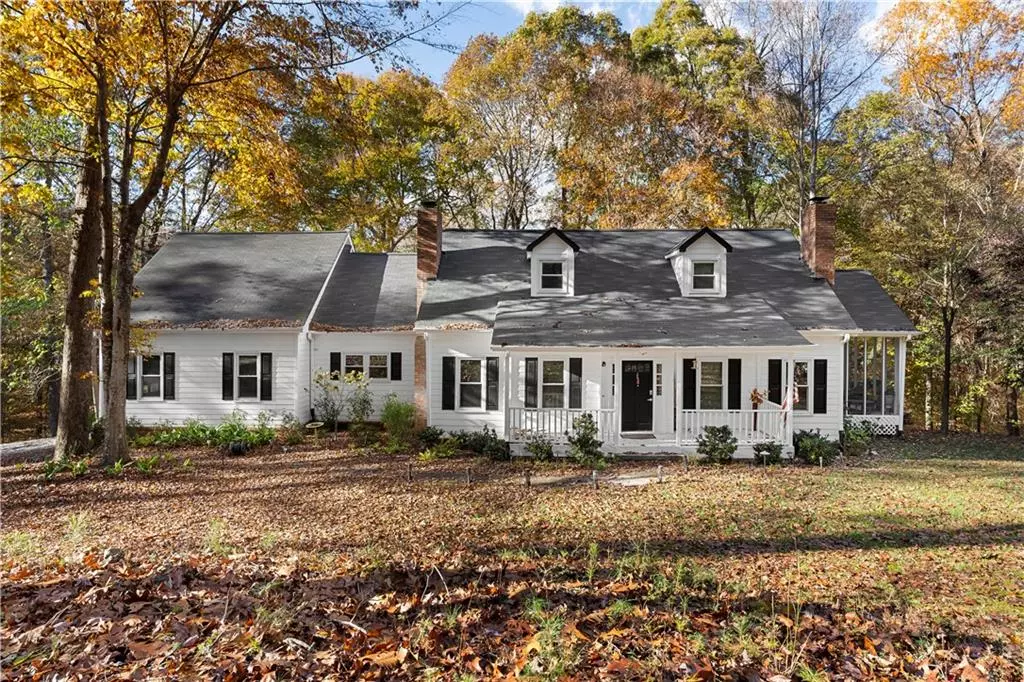4 Beds
4 Baths
3,023 SqFt
4 Beds
4 Baths
3,023 SqFt
Key Details
Property Type Single Family Home
Sub Type Single Family Residence
Listing Status Active
Purchase Type For Sale
Square Footage 3,023 sqft
Price per Sqft $186
Subdivision Belle Glade Forest 01
MLS Listing ID 7492343
Style Cape Cod,Contemporary
Bedrooms 4
Full Baths 3
Half Baths 2
Construction Status Resale
HOA Y/N No
Originating Board First Multiple Listing Service
Year Built 1986
Annual Tax Amount $4,666
Tax Year 2023
Lot Size 2.610 Acres
Acres 2.61
Property Description
The social area includes a guest powder room, a generous living-dining room with a stone fireplace, and a built-in library. The wooden kitchen is a chef's delight, with a large island and space for a breakfast table. Adjacent to the kitchen is a bright and inviting hall, ideal for a tea room or perfect for plant lovers, offering ample natural light. This area is perfect for private gatherings, card games, or simply relaxing.
The laundry area is impressively spacious and includes a separate office space for folding clothes, sewing, or other creative activities. The second floor is exceptionally functional, featuring a master bedroom that shares a bathroom with an additional bedroom, a hall with a wall-to-wall built-in desk for use as an office or TV room, and a third bedroom ideal for guests.
The basement is an extraordinary space, versatile enough to serve as an entertainment area, storage, or even an independent living area. It includes a bathroom and a generous storage room.
You truly need to experience this home in person to fully appreciate its charm and imagine living in its unparalleled comfort and style.
In the following link, you can find a video of the property.: https://drive.google.com/file/d/1GUObkzJqFaYjmQoXbRr_bMnxCvk8qqSY/view?usp=sharing
Location
State GA
County Gwinnett
Lake Name None
Rooms
Bedroom Description Master on Main
Other Rooms None
Basement Daylight, Exterior Entry
Main Level Bedrooms 1
Dining Room Open Concept
Interior
Interior Features Bookcases, Entrance Foyer, High Ceilings 9 ft Main, High Speed Internet, Walk-In Closet(s)
Heating Electric
Cooling Central Air
Flooring Other
Fireplaces Number 2
Fireplaces Type Living Room
Window Features None
Appliance Dishwasher, Electric Cooktop, Electric Oven, Microwave, Refrigerator
Laundry Laundry Room
Exterior
Exterior Feature Rear Stairs
Parking Features Garage
Garage Spaces 2.0
Fence Fenced, Invisible
Pool None
Community Features None
Utilities Available Cable Available, Electricity Available, Natural Gas Available
Waterfront Description None
View Other
Roof Type Composition,Ridge Vents
Street Surface Paved
Accessibility None
Handicap Access None
Porch Patio, Screened
Private Pool false
Building
Lot Description Level
Story Two
Foundation Slab
Sewer Septic Tank
Water Public
Architectural Style Cape Cod, Contemporary
Level or Stories Two
Structure Type Other
New Construction No
Construction Status Resale
Schools
Elementary Schools Rosebud
Middle Schools Grace Snell
High Schools South Gwinnett
Others
Senior Community no
Restrictions false
Tax ID R4335 031
Special Listing Condition None

GET MORE INFORMATION
REALTOR® | Lic# 289924






