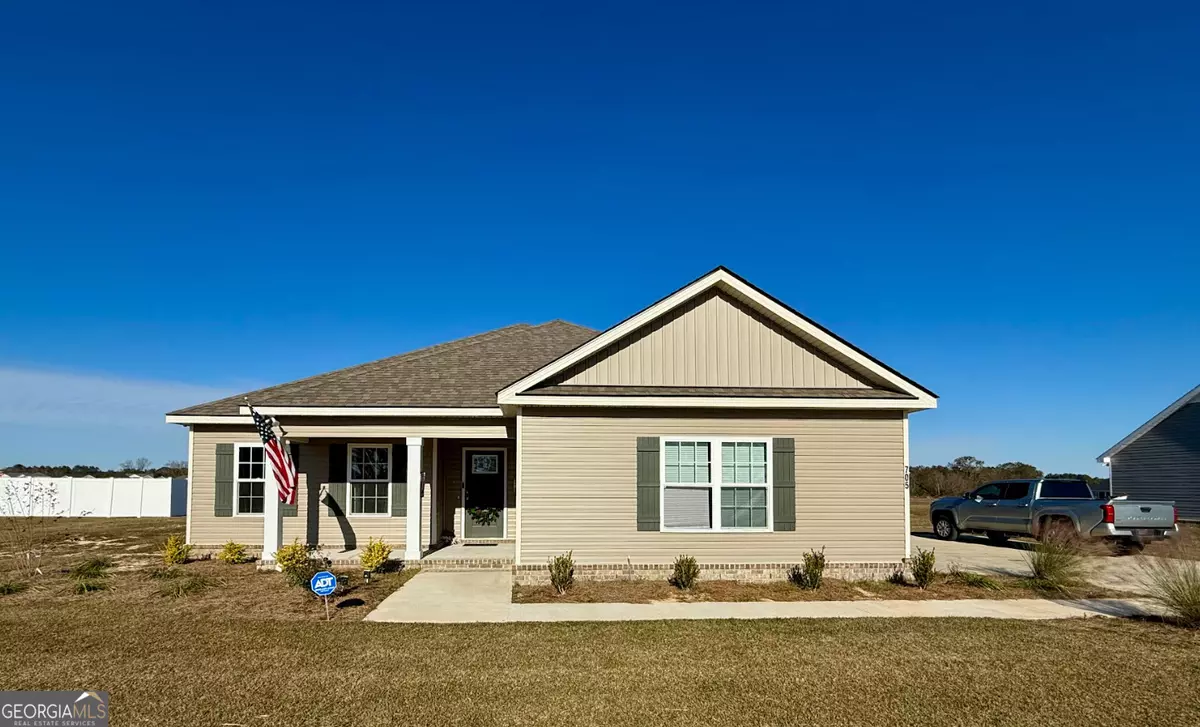3 Beds
2 Baths
1,537 SqFt
3 Beds
2 Baths
1,537 SqFt
Key Details
Property Type Single Family Home
Sub Type Single Family Residence
Listing Status Active
Purchase Type For Sale
Square Footage 1,537 sqft
Price per Sqft $182
Subdivision Smith Creek
MLS Listing ID 10421420
Style Ranch
Bedrooms 3
Full Baths 2
Construction Status Resale
HOA Y/N No
Year Built 2024
Annual Tax Amount $356
Tax Year 2024
Lot Size 0.520 Acres
Property Description
Location
State GA
County Bulloch
Rooms
Basement None
Main Level Bedrooms 3
Interior
Interior Features Double Vanity, High Ceilings, Master On Main Level, Walk-In Closet(s)
Heating Central, Electric
Cooling Central Air, Electric
Flooring Laminate, Vinyl
Exterior
Parking Features Garage
Community Features None
Utilities Available Electricity Available, Water Available
Roof Type Composition
Building
Story One
Sewer Septic Tank
Level or Stories One
Construction Status Resale
Schools
Elementary Schools Langston Chapel
Middle Schools Langston Chapel
High Schools Statesboro

GET MORE INFORMATION
REALTOR® | Lic# 289924






