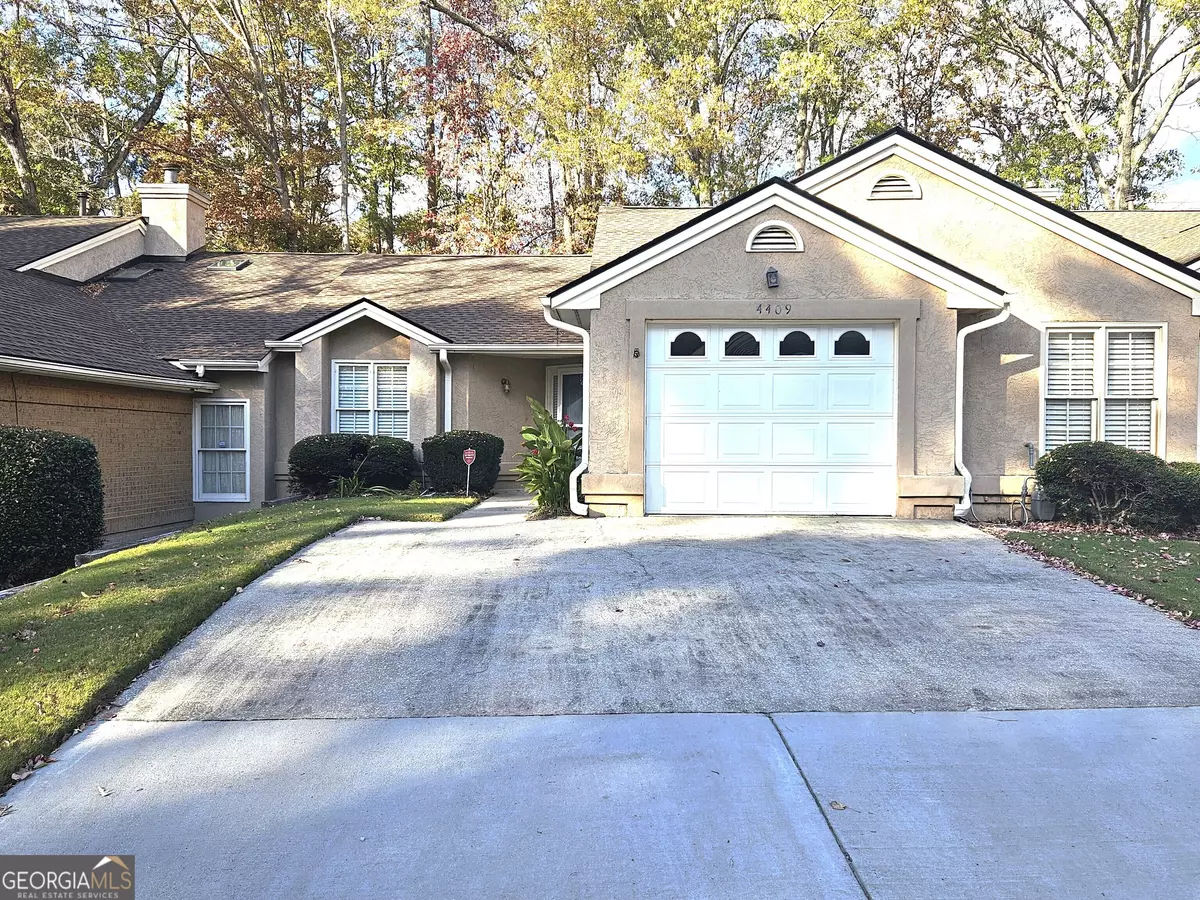2 Beds
1 Bath
1,230 SqFt
2 Beds
1 Bath
1,230 SqFt
Key Details
Property Type Townhouse
Sub Type Townhouse
Listing Status Active
Purchase Type For Sale
Square Footage 1,230 sqft
Price per Sqft $182
Subdivision Golden Oaks
MLS Listing ID 10420435
Style Cluster
Bedrooms 2
Full Baths 1
Construction Status Resale
HOA Fees $265
HOA Y/N Yes
Year Built 1989
Annual Tax Amount $1,961
Tax Year 2023
Lot Size 4,356 Sqft
Property Description
Location
State GA
County Fulton
Rooms
Basement None
Main Level Bedrooms 2
Interior
Interior Features Tile Bath, Separate Shower, Double Vanity
Heating Hot Water, Central, Electric, Heat Pump, Forced Air
Cooling Heat Pump, Ceiling Fan(s), Central Air, Electric
Flooring Carpet
Exterior
Parking Features Attached, Garage Door Opener, Garage
Garage Spaces 2.0
Community Features Street Lights, Sidewalks, Retirement Community
Utilities Available Cable Available, Natural Gas Available, Sewer Available, Phone Available, Water Available, Underground Utilities, Electricity Available, Sewer Connected, High Speed Internet
View City
Roof Type Composition
Building
Story One
Foundation Slab
Sewer Public Sewer
Level or Stories One
Construction Status Resale
Schools
Elementary Schools Oakley
Middle Schools Bear Creek
High Schools Creekside
Others
Acceptable Financing 1031 Exchange, Cash, Conventional, FHA
Listing Terms 1031 Exchange, Cash, Conventional, FHA

GET MORE INFORMATION
REALTOR® | Lic# 289924






