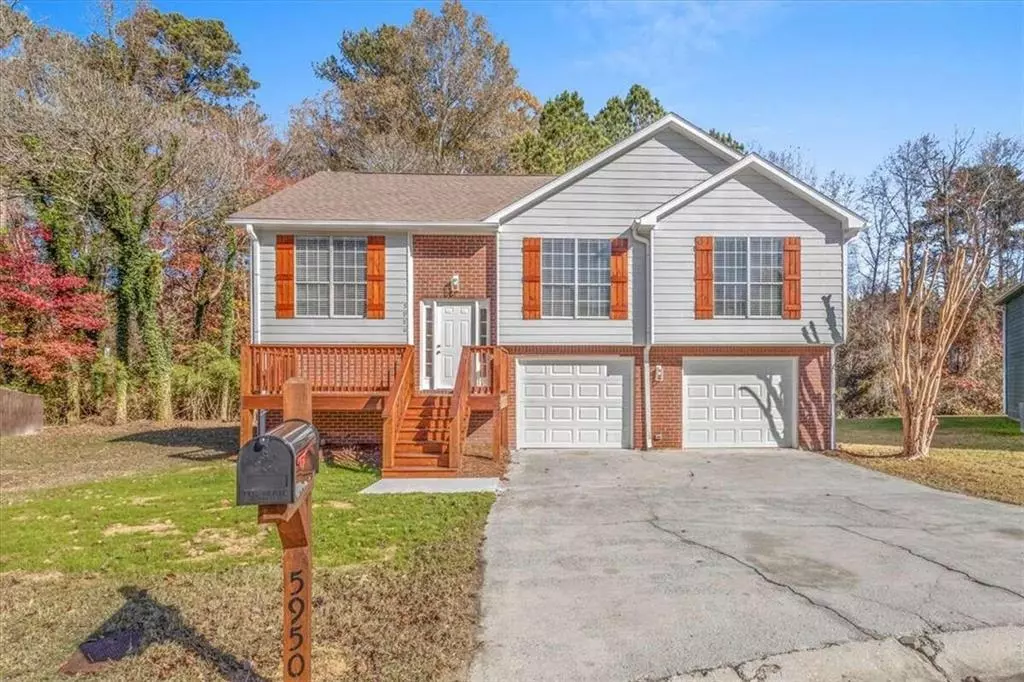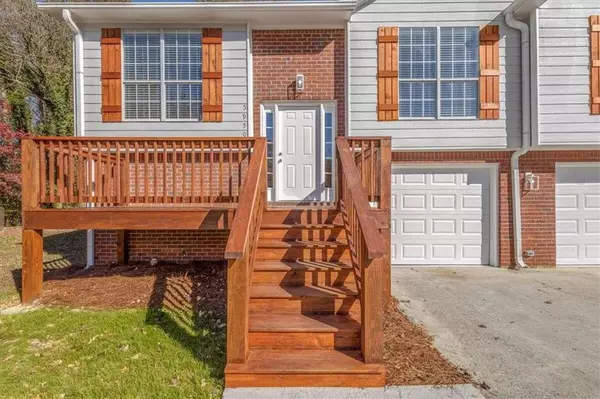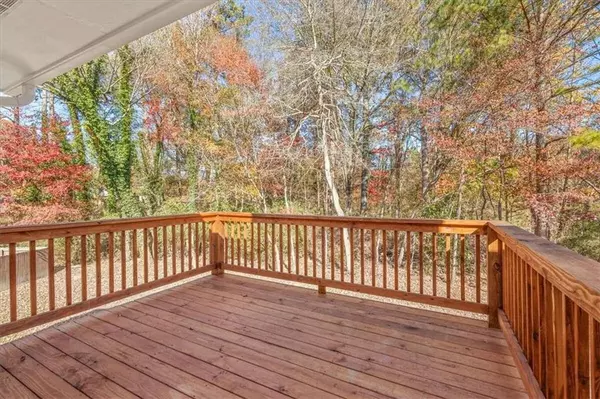4 Beds
3 Baths
2,090 SqFt
4 Beds
3 Baths
2,090 SqFt
Key Details
Property Type Single Family Home
Sub Type Single Family Residence
Listing Status Active
Purchase Type For Sale
Square Footage 2,090 sqft
Price per Sqft $181
Subdivision Castile Cove
MLS Listing ID 7492327
Style Traditional
Bedrooms 4
Full Baths 3
Construction Status Updated/Remodeled
HOA Y/N No
Originating Board First Multiple Listing Service
Year Built 1996
Annual Tax Amount $2,616
Tax Year 2023
Lot Size 8,842 Sqft
Acres 0.203
Property Description
Completely renovated home in a cul-de-sac! New Roof/ painted inside out/ new water heater/ Flooring/ bathrooms. This split-level home is your chance to leave in peace with Spacious open concept in the living room area with a cozy fireplace and a kitchen that overlooks both the dining and family room. Brand new deck to enjoy peaceful views of the private, serene backyard and a meandering creek. The upper-level features three generous bedrooms, including a master suite with a tray ceiling, large window, and new bathrooms, and walk-in closet. An additional full bathroom is also conveniently located upstairs. The lower level offers a versatile oversized bedroom. It also includes a separate entry to the backyard, a laundry room, and another full bathroom. Ample storage space is available in the two-car garage. No HOA. Don't miss this beautiful, renovated Home.
Location
State GA
County Clayton
Lake Name None
Rooms
Bedroom Description Master on Main
Other Rooms None
Basement Finished Bath, Full, Walk-Out Access
Dining Room Great Room, Separate Dining Room
Interior
Interior Features Entrance Foyer, Other, Tray Ceiling(s), Walk-In Closet(s)
Heating Central
Cooling Ceiling Fan(s), Central Air, Electric, Wall Unit(s)
Flooring Ceramic Tile, Laminate, Vinyl
Fireplaces Number 1
Fireplaces Type Family Room, Living Room
Window Features Wood Frames
Appliance Dishwasher, Dryer
Laundry Electric Dryer Hookup, Gas Dryer Hookup, Laundry Closet, Laundry Room
Exterior
Exterior Feature Balcony
Parking Features Carport, Driveway, Garage
Garage Spaces 2.0
Fence Back Yard, Privacy
Pool None
Community Features None
Utilities Available Electricity Available, Natural Gas Available, Phone Available, Sewer Available, Underground Utilities, Water Available
Waterfront Description Creek
View Trees/Woods
Roof Type Shingle
Street Surface Asphalt
Accessibility None
Handicap Access None
Porch Deck
Total Parking Spaces 2
Private Pool false
Building
Lot Description Cul-De-Sac
Story Two
Foundation Slab
Sewer Public Sewer
Water Public
Architectural Style Traditional
Level or Stories Two
Structure Type Brick,Cedar,Wood Siding
New Construction No
Construction Status Updated/Remodeled
Schools
Elementary Schools Oliver
Middle Schools North Clayton
High Schools North Clayton
Others
Senior Community no
Restrictions false
Tax ID 13102C B018
Ownership Other
Financing yes
Special Listing Condition None

GET MORE INFORMATION
REALTOR® | Lic# 289924






