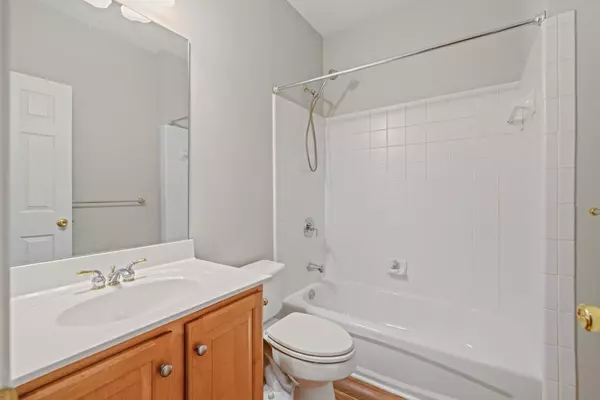5 Beds
4 Baths
3,379 SqFt
5 Beds
4 Baths
3,379 SqFt
Key Details
Property Type Single Family Home
Sub Type Single Family Residence
Listing Status Active
Purchase Type For Sale
Square Footage 3,379 sqft
Price per Sqft $244
Subdivision Chattahoochee River Club
MLS Listing ID 7491320
Style Traditional
Bedrooms 5
Full Baths 4
Construction Status Resale
HOA Y/N Yes
Originating Board First Multiple Listing Service
Year Built 1998
Annual Tax Amount $5,783
Tax Year 2024
Lot Size 0.960 Acres
Acres 0.96
Property Description
As you walk through the front door and the foyer, you see the open floor plan. The kitchen is at the heart of the home with stained cabinets, tile countertops, hardwood floors, double oven and a bright eat in kitchen. The great room with a view to the kitchen, has Palladian windows, vaulted ceiling and a stack stone gas fireplace. The main floor includes a versatile flex room that can serve as an office, additional living space or an additional bedroom. The spacious owner's suite and bath feature trey ceilings, walk in closet, large shower, dual vanities, jetted tub and a beautiful stained-glass window. Enjoy sitting on the covered deck for your morning coffee, listening to the rain and of course for entertaining friends and family. Basement is unfinished for lots of storage, use as a workshop or for you to finish as you like. This home is located in one of Georgia's top school districts. The community has tons of amenities including, swim, tennis, club house with gym, walking trails, ballpark and sidewalks. Convenient to shopping and restaurants.
Location
State GA
County Forsyth
Lake Name None
Rooms
Bedroom Description Other
Other Rooms Outbuilding
Basement Bath/Stubbed, Daylight, Full
Main Level Bedrooms 1
Dining Room Separate Dining Room
Interior
Interior Features Entrance Foyer, High Ceilings 10 ft Main, Tray Ceiling(s), Vaulted Ceiling(s), Walk-In Closet(s)
Heating Forced Air, Natural Gas
Cooling Ceiling Fan(s), Central Air
Flooring Carpet, Ceramic Tile, Hardwood
Fireplaces Number 1
Fireplaces Type Factory Built, Great Room
Window Features Double Pane Windows
Appliance Dishwasher, Double Oven, Gas Cooktop, Gas Water Heater, Microwave, Refrigerator
Laundry Laundry Room, Main Level, Sink
Exterior
Exterior Feature Private Yard
Parking Features Attached, Garage, Garage Door Opener, Garage Faces Side, Kitchen Level
Garage Spaces 3.0
Fence None
Pool None
Community Features Clubhouse, Homeowners Assoc, Pickleball, Playground, Pool, Tennis Court(s)
Utilities Available Cable Available, Electricity Available, Natural Gas Available, Phone Available, Underground Utilities, Water Available
Waterfront Description None
View Other
Roof Type Composition
Street Surface Asphalt
Accessibility None
Handicap Access None
Porch Covered, Deck
Private Pool false
Building
Lot Description Back Yard, Cul-De-Sac, Private, Sloped, Wooded
Story Two
Foundation Pillar/Post/Pier
Sewer Septic Tank
Water Public
Architectural Style Traditional
Level or Stories Two
Structure Type Brick 3 Sides
New Construction No
Construction Status Resale
Schools
Elementary Schools Haw Creek
Middle Schools Lakeside - Forsyth
High Schools South Forsyth
Others
HOA Fee Include Maintenance Grounds,Reserve Fund,Swim,Tennis
Senior Community no
Restrictions true
Tax ID 228 117
Acceptable Financing Cash, Conventional, FHA
Listing Terms Cash, Conventional, FHA
Special Listing Condition None

GET MORE INFORMATION
REALTOR® | Lic# 289924






