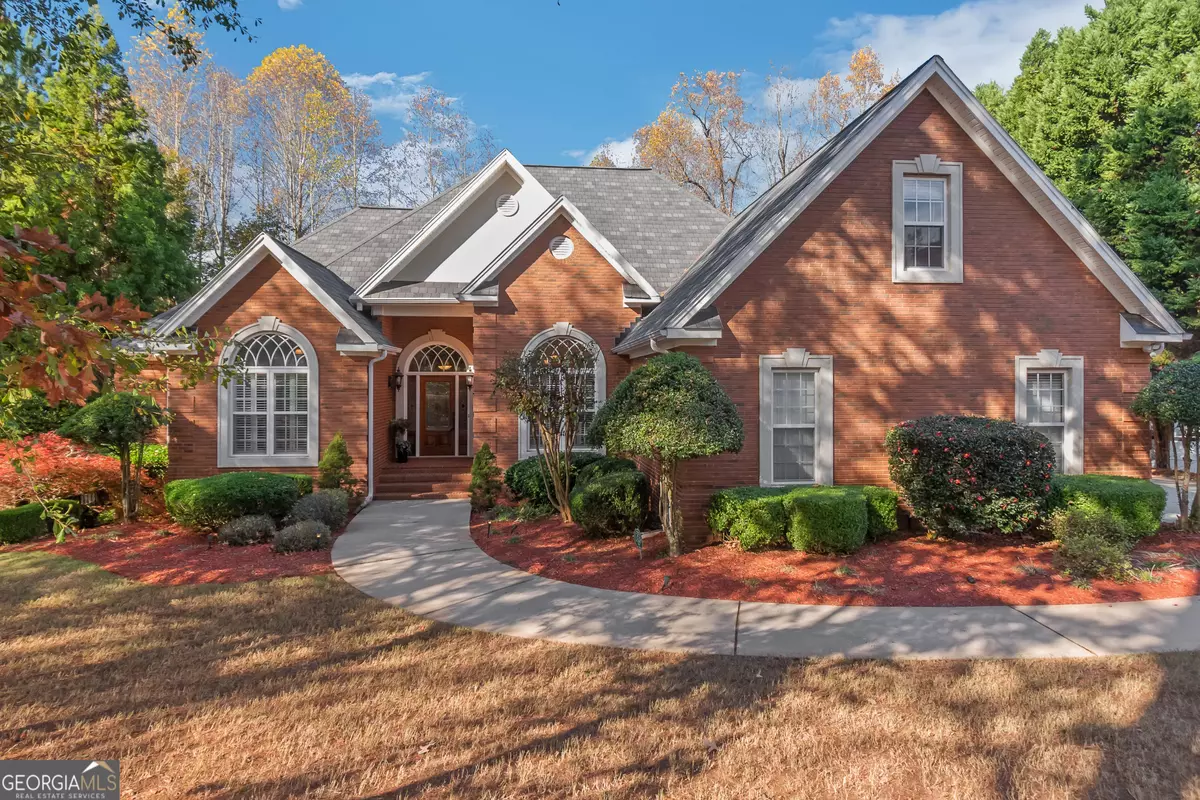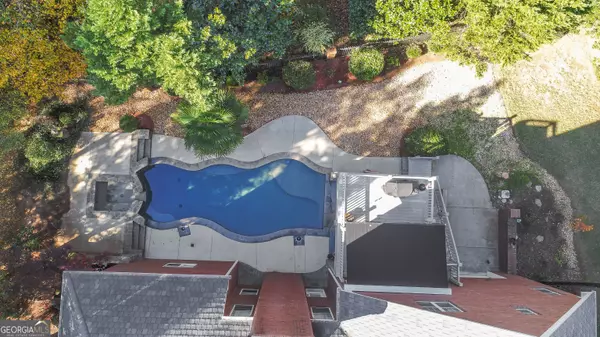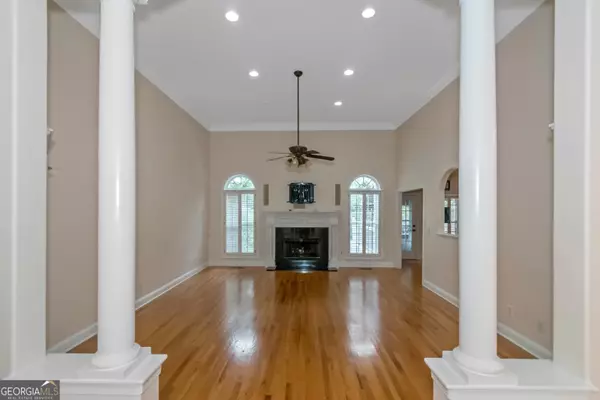7 Beds
4.5 Baths
7,072 SqFt
7 Beds
4.5 Baths
7,072 SqFt
Key Details
Property Type Single Family Home
Sub Type Single Family Residence
Listing Status Active
Purchase Type For Sale
Square Footage 7,072 sqft
Price per Sqft $120
Subdivision Eagles Landing Country Club
MLS Listing ID 10419150
Style Brick 4 Side,Ranch,Traditional
Bedrooms 7
Full Baths 4
Half Baths 1
Construction Status Resale
HOA Fees $2,200
HOA Y/N Yes
Year Built 2002
Annual Tax Amount $6,620
Tax Year 2021
Lot Size 0.750 Acres
Property Description
Location
State GA
County Henry
Rooms
Basement Bath Finished, Concrete, Daylight, Exterior Entry, Finished, Full, Interior Entry
Main Level Bedrooms 3
Interior
Interior Features Double Vanity, High Ceilings, Master On Main Level, Separate Shower, Soaking Tub, Split Bedroom Plan, Split Foyer, Tile Bath, Tray Ceiling(s), Two Story Foyer, Vaulted Ceiling(s), Walk-In Closet(s), Wet Bar, Whirlpool Bath
Heating Central, Dual, Natural Gas, Zoned
Cooling Central Air, Dual, Electric, Zoned
Flooring Carpet, Hardwood
Fireplaces Number 1
Fireplaces Type Factory Built, Family Room, Gas Log, Gas Starter
Exterior
Exterior Feature Gas Grill, Sprinkler System
Parking Features Garage, Garage Door Opener, Kitchen Level
Garage Spaces 2.0
Fence Back Yard, Fenced, Other
Pool Hot Tub, In Ground, Salt Water
Community Features Clubhouse, Fitness Center, Gated, Golf, Park, Playground, Pool, Sidewalks, Street Lights, Swim Team, Tennis Court(s), Walk To Schools, Walk To Shopping
Utilities Available Cable Available, Sewer Connected, Underground Utilities
Waterfront Description No Dock Or Boathouse
Roof Type Composition
Building
Story One and One Half
Sewer Public Sewer
Level or Stories One and One Half
Structure Type Gas Grill,Sprinkler System
Construction Status Resale
Schools
Elementary Schools Flippen
Middle Schools Eagles Landing
High Schools Eagles Landing
Others
Acceptable Financing Cash, Conventional, FHA, VA Loan
Listing Terms Cash, Conventional, FHA, VA Loan

GET MORE INFORMATION
REALTOR® | Lic# 289924






