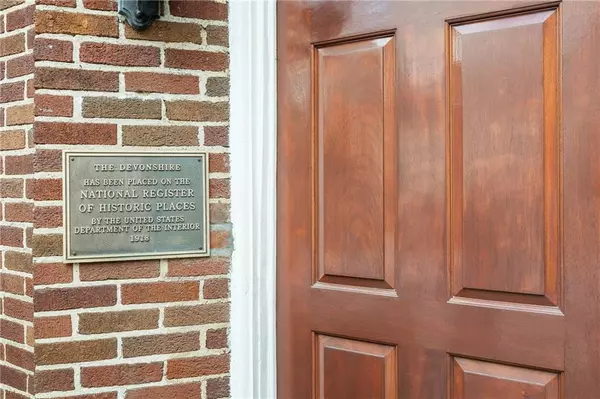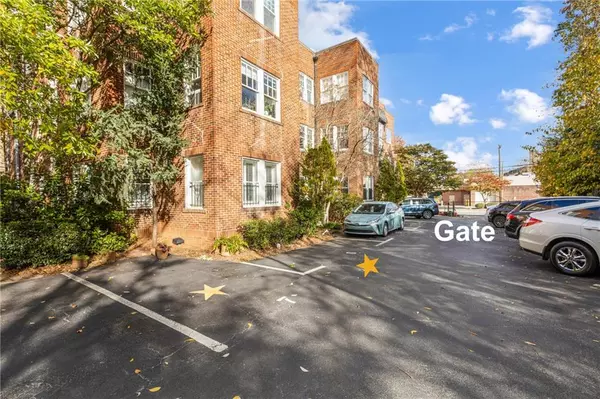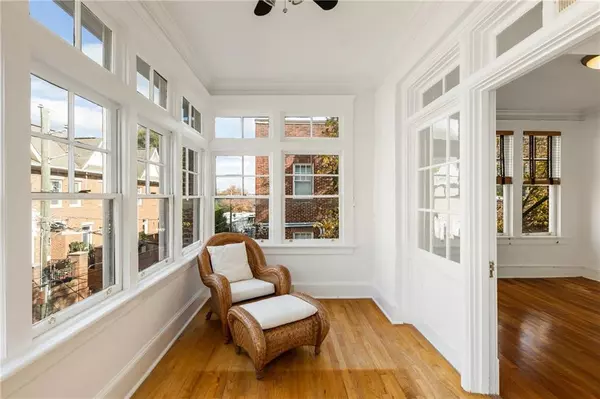2 Beds
1 Bath
1,169 SqFt
2 Beds
1 Bath
1,169 SqFt
Key Details
Property Type Condo
Sub Type Condominium
Listing Status Active Under Contract
Purchase Type For Sale
Square Footage 1,169 sqft
Price per Sqft $256
Subdivision Piedmont And Third
MLS Listing ID 7490635
Style Mid-Rise (up to 5 stories)
Bedrooms 2
Full Baths 1
Construction Status Resale
HOA Fees $419
HOA Y/N Yes
Originating Board First Multiple Listing Service
Year Built 1919
Annual Tax Amount $2,953
Tax Year 2024
Lot Size 1,167 Sqft
Acres 0.0268
Property Description
Location
State GA
County Fulton
Lake Name None
Rooms
Bedroom Description Roommate Floor Plan,Split Bedroom Plan
Other Rooms None
Basement None
Main Level Bedrooms 2
Dining Room Open Concept
Interior
Interior Features Crown Molding, High Ceilings 10 ft Main, High Speed Internet
Heating Electric, Forced Air
Cooling Central Air, Electric
Flooring Hardwood
Fireplaces Type None
Window Features Double Pane Windows,Window Treatments
Appliance Dishwasher, Dryer, Electric Range, Electric Water Heater, Microwave, Refrigerator, Washer
Laundry Electric Dryer Hookup, Laundry Room, Main Level
Exterior
Exterior Feature Courtyard, Private Entrance
Parking Features Assigned, Parking Lot, See Remarks
Fence None
Pool None
Community Features Gated, Homeowners Assoc, Near Beltline, Near Public Transport, Near Shopping, Park, Restaurant, Sidewalks, Street Lights
Utilities Available Cable Available
Waterfront Description None
View City
Roof Type Other
Street Surface Asphalt
Accessibility None
Handicap Access None
Porch Patio
Total Parking Spaces 2
Private Pool false
Building
Lot Description Landscaped
Story Three Or More
Foundation None
Sewer Public Sewer
Water Public
Architectural Style Mid-Rise (up to 5 stories)
Level or Stories Three Or More
Structure Type Brick 4 Sides
New Construction No
Construction Status Resale
Schools
Elementary Schools Springdale Park
Middle Schools David T Howard
High Schools Midtown
Others
HOA Fee Include Maintenance Grounds,Maintenance Structure,Security,Water
Senior Community no
Restrictions true
Tax ID 14 004900300297
Ownership Condominium
Financing yes
Special Listing Condition None

GET MORE INFORMATION
REALTOR® | Lic# 289924






