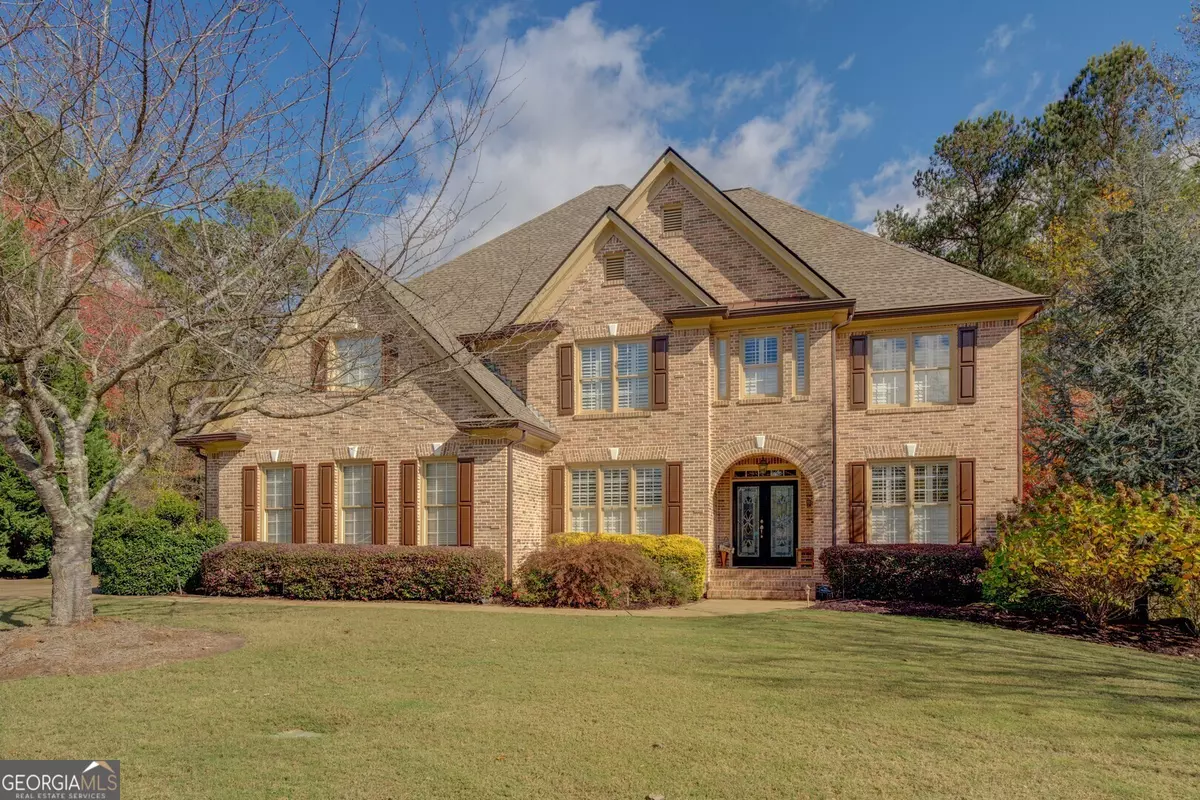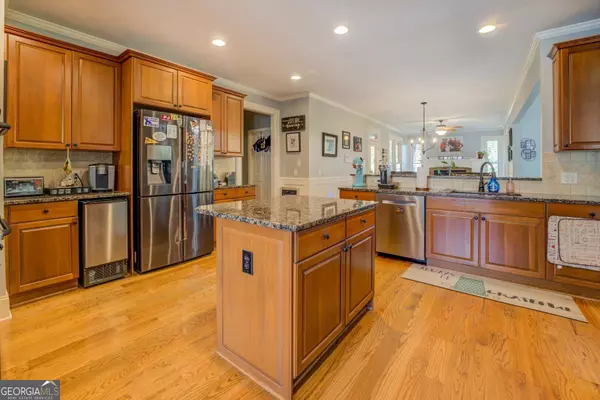6 Beds
5.5 Baths
6,271 SqFt
6 Beds
5.5 Baths
6,271 SqFt
Key Details
Property Type Single Family Home
Sub Type Single Family Residence
Listing Status Active
Purchase Type For Sale
Square Footage 6,271 sqft
Price per Sqft $141
Subdivision Bentwater
MLS Listing ID 10418979
Style European
Bedrooms 6
Full Baths 5
Half Baths 1
Construction Status Resale
HOA Fees $800
HOA Y/N Yes
Year Built 2003
Annual Tax Amount $8,825
Tax Year 2024
Lot Size 0.580 Acres
Property Description
Location
State GA
County Paulding
Rooms
Basement Bath Finished, Boat Door, Daylight, Exterior Entry, Finished, Full, Interior Entry
Main Level Bedrooms 1
Interior
Interior Features Double Vanity, High Ceilings, Pulldown Attic Stairs, Separate Shower, Soaking Tub, Tile Bath, Tray Ceiling(s), Two Story Foyer, Vaulted Ceiling(s), Walk-In Closet(s)
Heating Central, Natural Gas
Cooling Ceiling Fan(s), Central Air
Flooring Carpet, Hardwood, Tile
Fireplaces Number 1
Fireplaces Type Family Room
Exterior
Parking Features Attached
Community Features Clubhouse, Golf, Park, Playground, Pool, Sidewalks, Street Lights, Tennis Court(s)
Utilities Available Cable Available, Electricity Available, High Speed Internet, Natural Gas Available, Phone Available, Underground Utilities, Water Available
Roof Type Composition
Building
Story Three Or More
Sewer Public Sewer
Level or Stories Three Or More
Construction Status Resale
Schools
Elementary Schools Floyd L Shelton
Middle Schools Mcclure
High Schools North Paulding

GET MORE INFORMATION
REALTOR® | Lic# 289924






