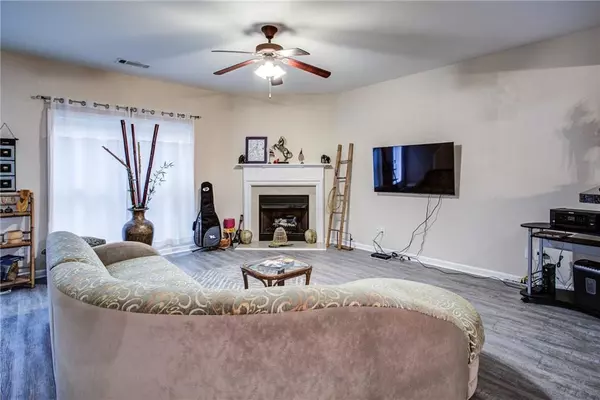3 Beds
2.5 Baths
1,708 SqFt
3 Beds
2.5 Baths
1,708 SqFt
Key Details
Property Type Townhouse
Sub Type Townhouse
Listing Status Active
Purchase Type For Sale
Square Footage 1,708 sqft
Price per Sqft $181
Subdivision Breckinridge Station
MLS Listing ID 7490298
Style Traditional
Bedrooms 3
Full Baths 2
Half Baths 1
Construction Status Resale
HOA Fees $270
HOA Y/N Yes
Originating Board First Multiple Listing Service
Year Built 2004
Annual Tax Amount $345
Tax Year 2023
Lot Size 1,742 Sqft
Acres 0.04
Property Description
This beautiful home is “As Is “.
Location
State GA
County Gwinnett
Lake Name None
Rooms
Bedroom Description Oversized Master,Other
Other Rooms None
Basement None
Dining Room Open Concept, Separate Dining Room
Interior
Interior Features Crown Molding, Entrance Foyer, High Ceilings 9 ft Lower, Recessed Lighting, Tray Ceiling(s), Vaulted Ceiling(s), Walk-In Closet(s)
Heating Natural Gas, Zoned
Cooling Ceiling Fan(s), Electric, Zoned
Flooring Carpet, Luxury Vinyl
Fireplaces Number 1
Fireplaces Type Family Room
Window Features None
Appliance Dishwasher, Disposal, Gas Oven, Gas Water Heater, Microwave
Laundry Laundry Room
Exterior
Exterior Feature Other
Parking Features Garage, Garage Door Opener, Garage Faces Front
Garage Spaces 1.0
Fence Back Yard
Pool None
Community Features Clubhouse, Gated, Homeowners Assoc, Near Schools, Near Shopping, Street Lights
Utilities Available Cable Available, Electricity Available, Natural Gas Available, Phone Available, Sewer Available, Underground Utilities, Water Available
Waterfront Description None
View Neighborhood
Roof Type Composition
Street Surface Asphalt
Accessibility None
Handicap Access None
Porch Rear Porch
Private Pool false
Building
Lot Description Back Yard
Story Two
Foundation Slab
Sewer Public Sewer
Water Public
Architectural Style Traditional
Level or Stories Two
Structure Type Brick
New Construction No
Construction Status Resale
Schools
Elementary Schools Ferguson
Middle Schools Radloff
High Schools Meadowcreek
Others
Senior Community no
Restrictions false
Tax ID R6206 224
Ownership Fee Simple
Financing yes
Special Listing Condition None

GET MORE INFORMATION
REALTOR® | Lic# 289924






