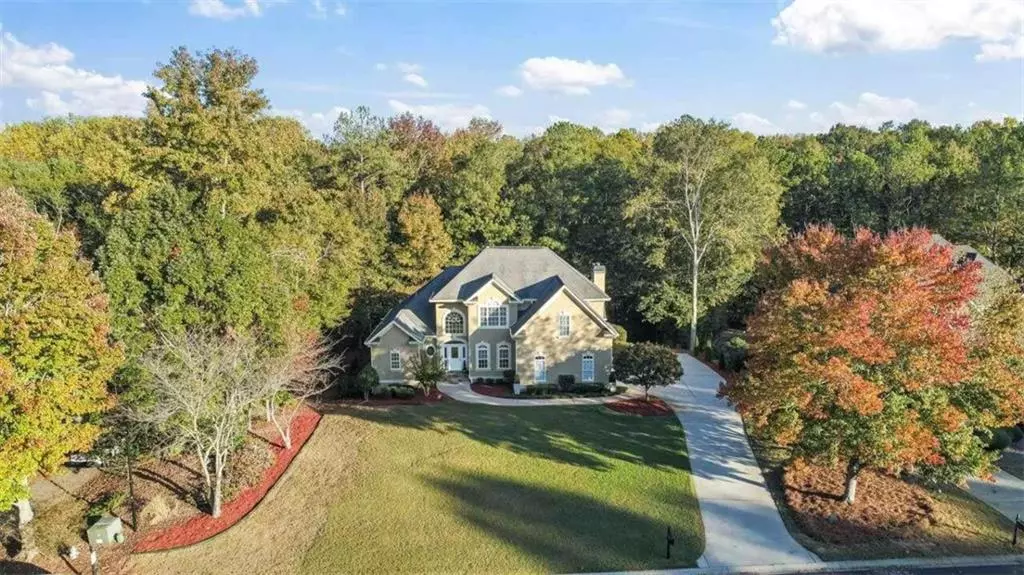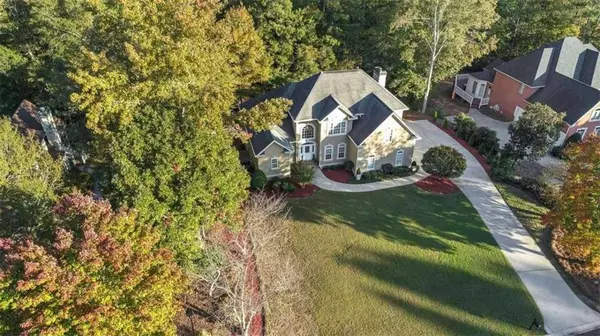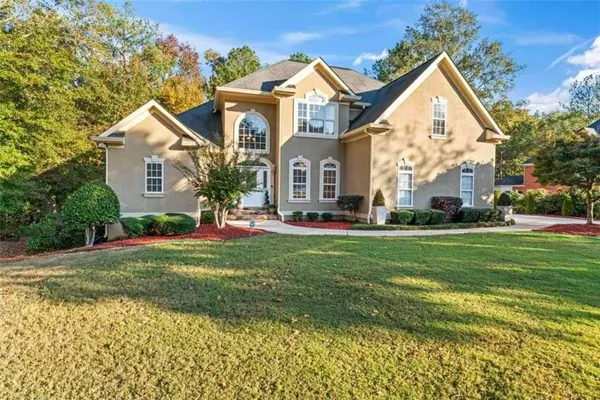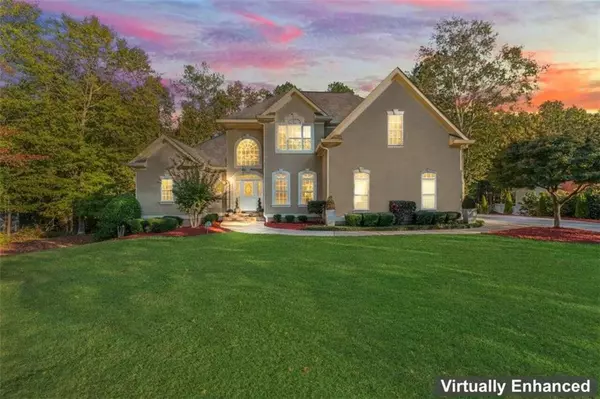6 Beds
3.5 Baths
2,763 SqFt
6 Beds
3.5 Baths
2,763 SqFt
Key Details
Property Type Single Family Home
Sub Type Single Family Residence
Listing Status Active
Purchase Type For Sale
Square Footage 2,763 sqft
Price per Sqft $217
Subdivision Eagles Landing
MLS Listing ID 7490026
Style Traditional
Bedrooms 6
Full Baths 3
Half Baths 1
Construction Status Resale
HOA Fees $2,075
HOA Y/N Yes
Originating Board First Multiple Listing Service
Year Built 2000
Annual Tax Amount $7,619
Tax Year 2024
Property Description
Location
State GA
County Henry
Lake Name None
Rooms
Bedroom Description In-Law Floorplan,Master on Main,Split Bedroom Plan
Other Rooms None
Basement Boat Door, Exterior Entry, Finished, Finished Bath, Full, Interior Entry
Main Level Bedrooms 1
Dining Room Great Room, Seats 12+
Interior
Interior Features Bookcases, Double Vanity, Entrance Foyer, High Ceilings, High Ceilings 9 ft Main, High Speed Internet, Tray Ceiling(s), Vaulted Ceiling(s), Walk-In Closet(s), Wet Bar
Heating Central
Cooling Ceiling Fan(s), Central Air
Flooring Carpet, Ceramic Tile, Hardwood
Fireplaces Number 1
Fireplaces Type Family Room, Gas Log, Gas Starter
Window Features Double Pane Windows
Appliance Dishwasher, Electric Cooktop, Electric Oven, Microwave, Refrigerator
Laundry In Garage
Exterior
Exterior Feature Private Yard, Rear Stairs
Parking Features Attached, Garage, Garage Door Opener, Garage Faces Side, Kitchen Level, Parking Pad, Storage
Garage Spaces 2.0
Fence None
Pool None
Community Features Gated, Homeowners Assoc, Playground
Utilities Available Cable Available, Electricity Available, Phone Available, Sewer Available, Underground Utilities, Water Available
Waterfront Description None
View Trees/Woods
Roof Type Composition
Street Surface Asphalt
Accessibility None
Handicap Access None
Porch Deck, Patio
Private Pool false
Building
Lot Description Level, Private, Sloped, Wooded
Story One and One Half
Foundation Concrete Perimeter
Sewer Public Sewer
Water Public
Architectural Style Traditional
Level or Stories One and One Half
Structure Type Stucco
New Construction No
Construction Status Resale
Schools
Elementary Schools Flippen
Middle Schools Eagles Landing
High Schools Eagles Landing
Others
HOA Fee Include Maintenance Grounds
Senior Community no
Restrictions false
Tax ID 051G01041000
Ownership Fee Simple
Financing no
Special Listing Condition None

GET MORE INFORMATION
REALTOR® | Lic# 289924






